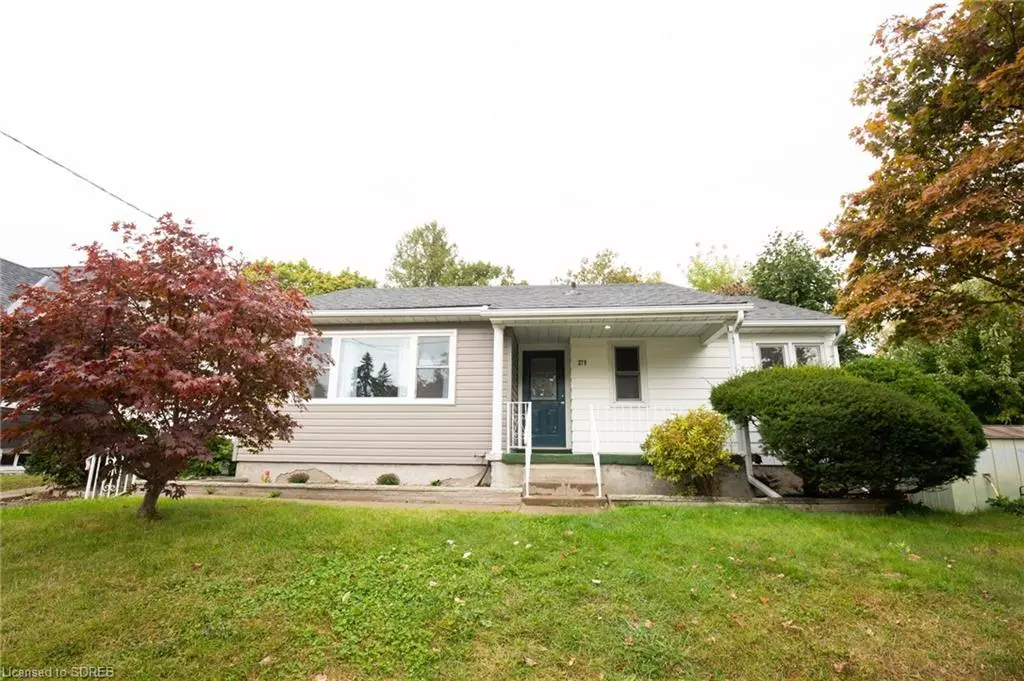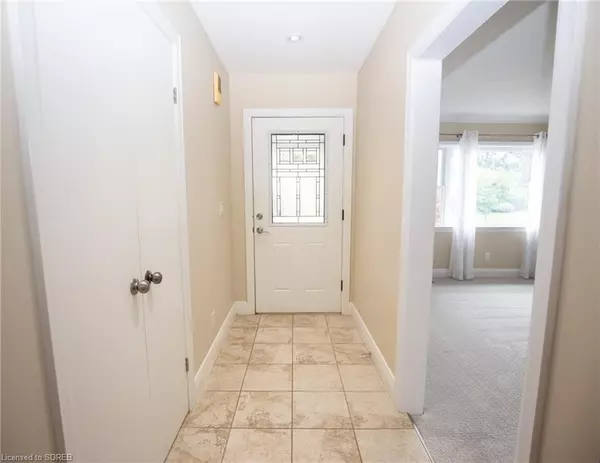$495,000
$519,000
4.6%For more information regarding the value of a property, please contact us for a free consultation.
279 Emily Street Simcoe, ON N3Y 1J5
4 Beds
2 Baths
1,546 SqFt
Key Details
Sold Price $495,000
Property Type Single Family Home
Sub Type Single Family Residence
Listing Status Sold
Purchase Type For Sale
Square Footage 1,546 sqft
Price per Sqft $320
MLS Listing ID 40489906
Sold Date 10/20/23
Style Bungalow
Bedrooms 4
Full Baths 2
Abv Grd Liv Area 1,546
Originating Board Simcoe
Year Built 1952
Annual Tax Amount $2,936
Property Sub-Type Single Family Residence
Property Description
Are you looking for a spacious Home in a quiet, mature Simcoe neighbourhood? 279 Emily St. is more than move-in ready and will check off so many of your "must-have's"! A large covered porch frames the front of this 3 +1 Bedroom, 1546 sq ft Bungalow, and leads you into the foyer and Living Room to the left. Through the living area is an efficient and well-laid out Kitchen, a sunny Dining Room with hardwood floors, and a window sill designed for plant lovers. Just off the Kitchen is a huge Family Room with new carpet, a gas fireplace, and one of the Bedrooms. On the other side of the house is the second bedroom, main floor Laundry room (not a closet!) and the Primary Bedroom with walk-in closet. From the Primary there is an ensuite privilege to the accessible main floor Bathroom featuring a large, barrier free, roll-in shower and separate soaker tub. In the basement is an additional Bedroom or playroom/office, and a 3 Pc Bathroom that is separated into two zones - the shower, and separately the sink and toilet. So much storage and easy access to the utilities. Outside is a fully fenced yard and storage shed, and one off-street parking space with the opportunity for extra parking at the curb that shifts side to side depending on the date. Come see for yourself all that Emily St has to offer your family!
Location
Province ON
County Norfolk
Area Town Of Simcoe
Zoning R2
Direction Queen St S to Grove, left on Orchard, right on Emily
Rooms
Basement Full, Partially Finished, Sump Pump
Kitchen 1
Interior
Heating Forced Air, Natural Gas
Cooling Central Air
Fireplaces Type Gas
Fireplace Yes
Window Features Window Coverings
Appliance Water Heater Owned, Water Softener, Dishwasher, Dryer, Hot Water Tank Owned, Range Hood, Refrigerator, Stove, Washer
Laundry Main Level
Exterior
Exterior Feature Lawn Sprinkler System
Fence Full
Utilities Available Cell Service, Electricity Connected, High Speed Internet Avail, Natural Gas Connected
Roof Type Asphalt Shing
Handicap Access Roll-In Shower
Porch Porch
Lot Frontage 58.0
Lot Depth 86.0
Garage No
Building
Lot Description Urban, Hospital, Park, Quiet Area, Schools, Shopping Nearby
Faces Queen St S to Grove, left on Orchard, right on Emily
Foundation Block
Sewer Sewer (Municipal)
Water Municipal-Metered
Architectural Style Bungalow
Structure Type Aluminum Siding,Vinyl Siding
New Construction No
Schools
Elementary Schools Elgin Ave., St. Joseph'S
High Schools Simcoe Composite, Holy Trinity
Others
Senior Community false
Tax ID 502170046
Ownership Freehold/None
Read Less
Want to know what your home might be worth? Contact us for a FREE valuation!

Our team is ready to help you sell your home for the highest possible price ASAP
GET MORE INFORMATION





