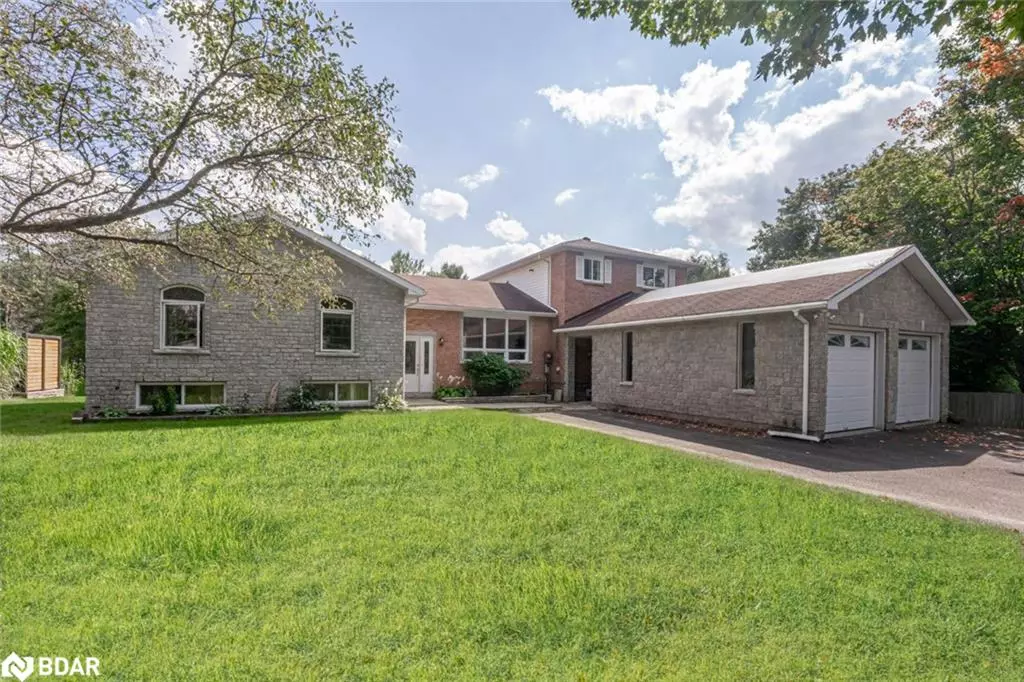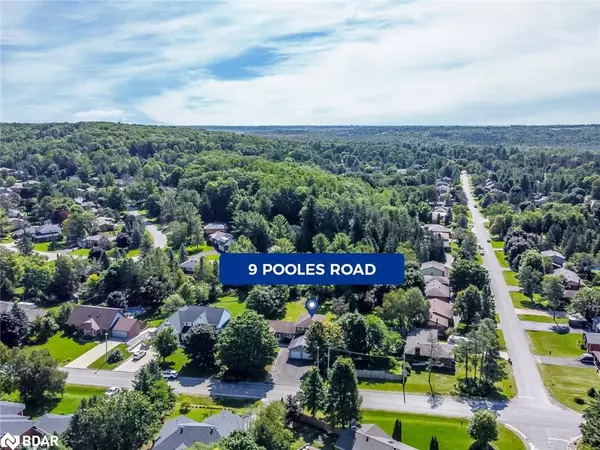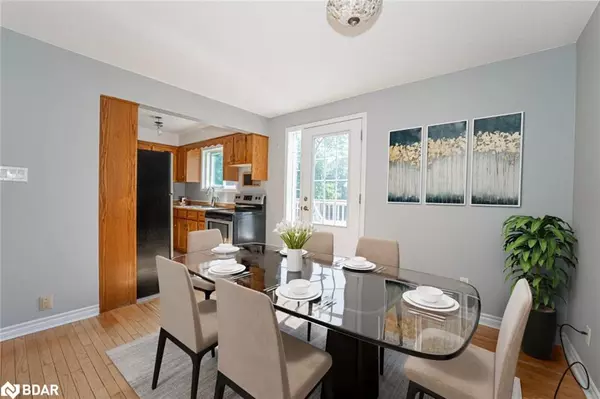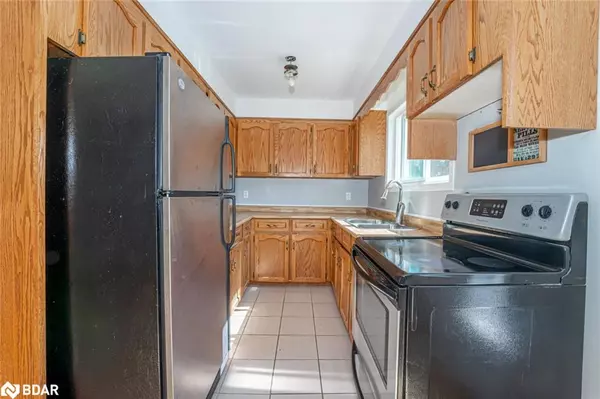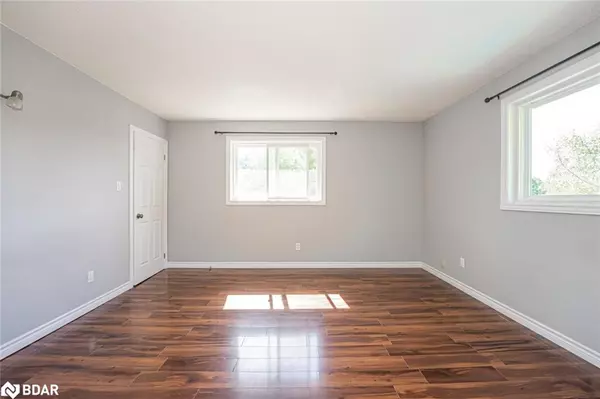$880,000
$975,000
9.7%For more information regarding the value of a property, please contact us for a free consultation.
9 Pooles Road Midhurst, ON L9X 0P5
5 Beds
4 Baths
2,524 SqFt
Key Details
Sold Price $880,000
Property Type Multi-Family
Sub Type Duplex Side/Side
Listing Status Sold
Purchase Type For Sale
Square Footage 2,524 sqft
Price per Sqft $348
MLS Listing ID 40479225
Sold Date 10/19/23
Bedrooms 5
Abv Grd Liv Area 4,281
Originating Board Barrie
Year Built 1969
Annual Tax Amount $4,734
Lot Size 0.470 Acres
Acres 0.47
Property Description
EXCEPTIONALLY SPACIOUS 4,282 SQ FT LEGAL DUPLEX IN THE HEART OF MIDHURST! Welcome to 9 Pooles Road. Motivated seller will consider all offers. This property boasts a unique layout spanning 4,282 sq ft, perfect for large families or multi-generational living. The main unit features an open-concept living area with a cozy f/p, a spacious kitchen with an island, a pantry & a dining room with a w/o to the deck. The primary bedroom boasts a f/p, a large closet & a 5pc semi-ensuite. Another bedroom & laundry room complete this level. The lower level of this unit features a spacious family room with laminate floors, an additional bedroom & a well-appointed 3-piece bathroom for added convenience. The second unit offers a bright living room, a modern kitchen with s/s appliances & a main floor laundry room with a 2pc bathroom. Upstairs, two generous bedrooms share a 5pc bathroom, one with a w/i closet. The finished lower level hosts a spacious family room with a w/o to a large private yard surrounded by mature trees. The location is close to parks, trails, skiing & golfing. Forest Hill School is within walking distance & Barrie is just a 5-minute drive away for daily essentials.
Location
Province ON
County Simcoe County
Area Springwater
Zoning R1-2
Direction Finlay Mill Rd/Wattie Rd/Pooles Rd
Rooms
Basement Separate Entrance, Walk-Out Access, Full, Finished
Kitchen 0
Interior
Interior Features Auto Garage Door Remote(s)
Heating Forced Air, Natural Gas
Cooling Central Air
Fireplace No
Appliance Dryer, Refrigerator, Stove, Washer
Laundry In-Suite
Exterior
Parking Features Attached Garage
Garage Spaces 3.0
Roof Type Asphalt Shing
Porch Deck
Lot Frontage 95.37
Lot Depth 220.39
Garage Yes
Building
Lot Description Irregular Lot, Near Golf Course, Open Spaces, Park, Quiet Area, Regional Mall, School Bus Route, Schools, Shopping Nearby, Trails
Faces Finlay Mill Rd/Wattie Rd/Pooles Rd
Story 2
Foundation Poured Concrete
Sewer Septic Tank
Water Municipal
Level or Stories 2
New Construction No
Others
Senior Community false
Tax ID 589750004
Ownership Freehold/None
Read Less
Want to know what your home might be worth? Contact us for a FREE valuation!

Our team is ready to help you sell your home for the highest possible price ASAP
GET MORE INFORMATION

