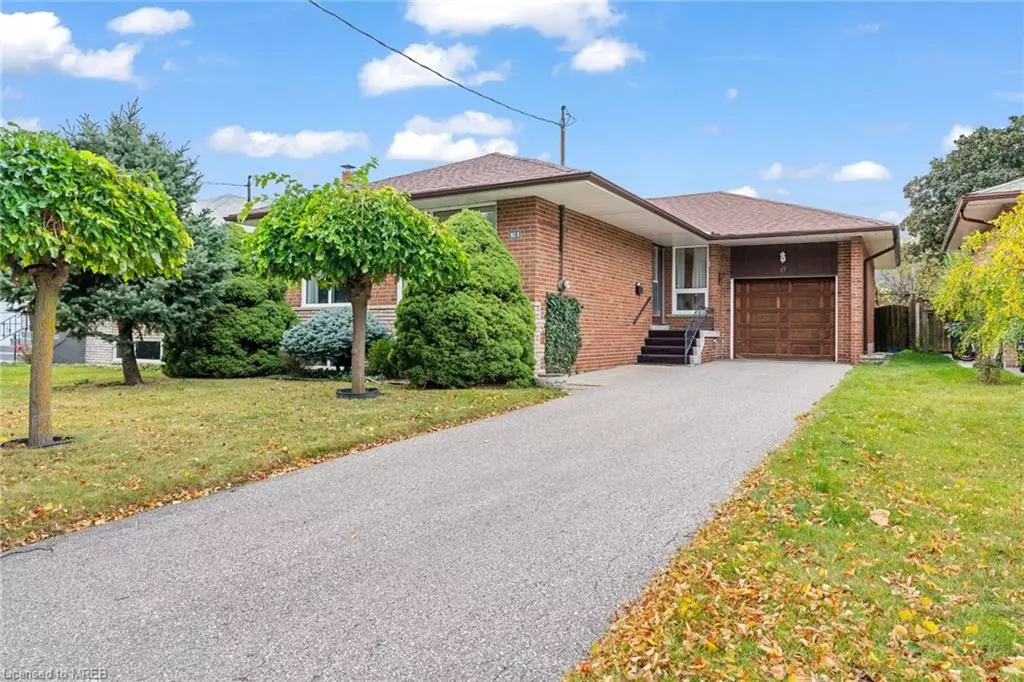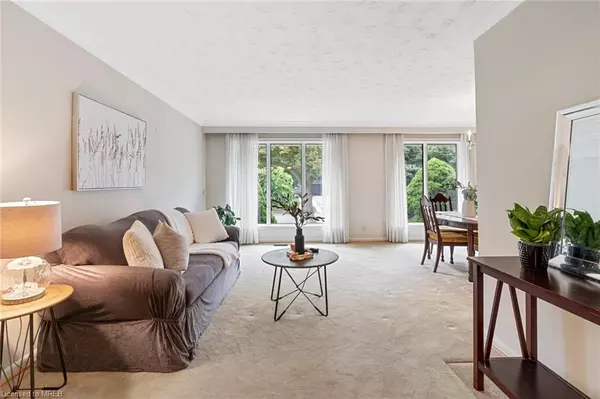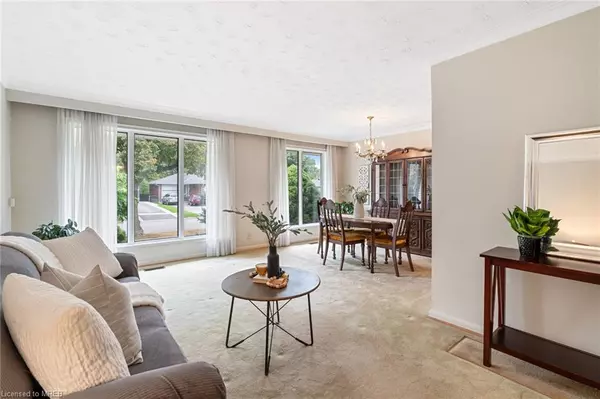$1,100,000
$899,900
22.2%For more information regarding the value of a property, please contact us for a free consultation.
18 Decarie Circle Etobicoke, ON M9B 3H8
5 Beds
2 Baths
1,213 SqFt
Key Details
Sold Price $1,100,000
Property Type Single Family Home
Sub Type Single Family Residence
Listing Status Sold
Purchase Type For Sale
Square Footage 1,213 sqft
Price per Sqft $906
MLS Listing ID 40498732
Sold Date 10/19/23
Style Bungalow
Bedrooms 5
Full Baths 1
Half Baths 1
Abv Grd Liv Area 1,213
Originating Board Mississauga
Annual Tax Amount $4,757
Property Description
Explore This Charming 3+2 Bedroom, 2 Bathroom Bungalow In The Heart Of Etobicoke, Situated On A Serene Street. Nestled At 18 Decarie Circle, This Welcoming Home Offers A Spacious Living & Dining Area With A View Of The Front Yard. Inside, Three Generously Sized Bedrooms Provide Comfortable Living. The Fully Finished Lower Level Adds Versatility With Two Additional Bedrooms, Ideal For An In-Law Suite Or Potential For A Basement Apartment. Located Close To Major Highways, Less Than 30 Mins Downtown Toronto, Toronto International Airport, And Just Moments From Islington Subway Station, This Home Boasts Exceptional Accessibility. Positioned On A Family-Friendly Street, Making It An Excellent Choice For Both Investors, First-Time Homebuyers & Downsizers. The Backyard Is A Hidden Gem With Fruit Trees, A Substantial Garden Shed, And A Fully Fenced Yard. This Residence Embodies Potential In The Heart Of Etobicoke, And It's Waiting For You To Make It Your Own!
Location
Province ON
County Toronto
Area Tw08 - Toronto West
Zoning RD(f13.5;a510;d0.45)
Direction Martin Grove & Winterton
Rooms
Other Rooms Shed(s)
Basement Separate Entrance, Full, Finished
Kitchen 1
Interior
Interior Features In-law Capability
Heating Forced Air, Natural Gas
Cooling Central Air
Fireplace No
Window Features Window Coverings
Appliance Water Heater Owned, Freezer, Range Hood
Laundry In Basement
Exterior
Parking Features Attached Garage
Garage Spaces 1.0
Fence Full
Roof Type Asphalt Shing
Lot Frontage 45.0
Lot Depth 125.0
Garage Yes
Building
Lot Description Urban, Airport, Near Golf Course, Highway Access, Hospital, Library, Major Highway, Park, Place of Worship, Playground Nearby, Public Transit, Rec./Community Centre, Schools, Shopping Nearby, Subways
Faces Martin Grove & Winterton
Foundation Unknown
Sewer Sewer (Municipal)
Water Municipal
Architectural Style Bungalow
New Construction No
Others
Senior Community false
Tax ID 074490087
Ownership Freehold/None
Read Less
Want to know what your home might be worth? Contact us for a FREE valuation!

Our team is ready to help you sell your home for the highest possible price ASAP

GET MORE INFORMATION





