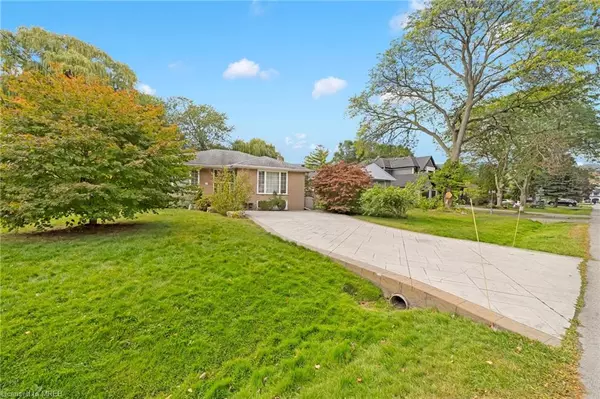$1,465,000
$1,299,000
12.8%For more information regarding the value of a property, please contact us for a free consultation.
446 Willis Drive Oakville, ON L4L 4V5
4 Beds
2 Baths
1,500 SqFt
Key Details
Sold Price $1,465,000
Property Type Single Family Home
Sub Type Single Family Residence
Listing Status Sold
Purchase Type For Sale
Square Footage 1,500 sqft
Price per Sqft $976
MLS Listing ID 40500379
Sold Date 10/18/23
Style Bungalow Raised
Bedrooms 4
Full Baths 2
Abv Grd Liv Area 2,200
Annual Tax Amount $5,800
Property Sub-Type Single Family Residence
Source Cornerstone
Property Description
LOCATION! Hidden in prestigious Oakville, in sought-after established Bronte-East. Rarely offered raised bungalow on a HUGE 62X180ft private treed lot. Beautiful landscaping, Paver-stone double wide driveway (no sidewalk), interlock patio, oversized deck, & inground pool providing a resort-style experience. Raised main level presents bright living room w/ fireplace adjacent to the dining room W/O to rear deck. Eat-in rustic kitchen w/ updated cabinets & appliances. XL Primary bed w/ double closets O/L the front yard. Two additional bedrooms & one full washroom perfect for guests or growing families. Full sized bsmt finished w/ an additional bedroom, full washroom, laundry & spacious rec/ family room. Deep fenced treed backyard w/ inground pool provides the perfect opportunity for buyers looking to downsize & retire, growing families, or investors looking to rent the home/ Airbnb. Do not miss the chance to own in one of the best locations in GTA. Resort style finishes and amenities! Close to top-rated schools, parks, restaurants, marinas, trails, colleges, universities and much much more!
Location
Province ON
County Halton
Area 1 - Oakville
Zoning RL3-0
Direction Hwy 403 to Fourth Line to Bridge rd to Willis Dr
Rooms
Basement Full, Finished
Kitchen 1
Interior
Interior Features In-law Capability, In-Law Floorplan
Heating Forced Air, Natural Gas
Cooling Central Air
Fireplaces Type Family Room
Fireplace Yes
Laundry In Basement
Exterior
Exterior Feature Landscaped, Lighting, Private Entrance, Recreational Area
Parking Features Interlock, Paver Block
Pool In Ground
View Y/N true
View Garden, Pool, Trees/Woods
Roof Type Asphalt Shing
Street Surface Paved
Porch Deck, Patio
Lot Frontage 62.0
Lot Depth 180.0
Garage No
Building
Lot Description Urban, Irregular Lot, High Traffic Area, Highway Access, Hospital, Library, Major Highway, Park, Public Transit, Quiet Area, Rec./Community Centre, Regional Mall, School Bus Route, Schools
Faces Hwy 403 to Fourth Line to Bridge rd to Willis Dr
Foundation Concrete Perimeter
Sewer Sewer (Municipal)
Water Municipal-Metered
Architectural Style Bungalow Raised
Structure Type Brick
New Construction No
Others
Senior Community false
Tax ID 248390247
Ownership Freehold/None
Read Less
Want to know what your home might be worth? Contact us for a FREE valuation!

Our team is ready to help you sell your home for the highest possible price ASAP

GET MORE INFORMATION





