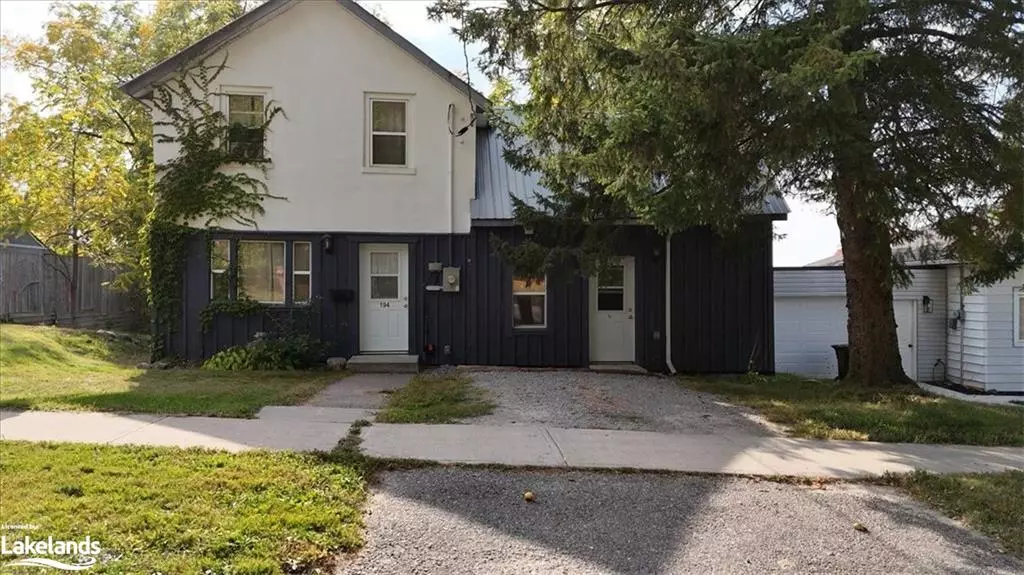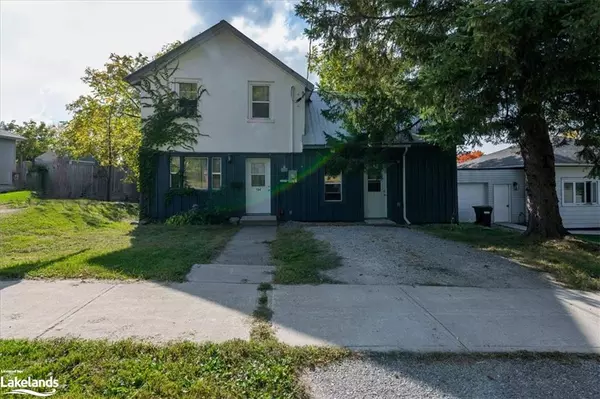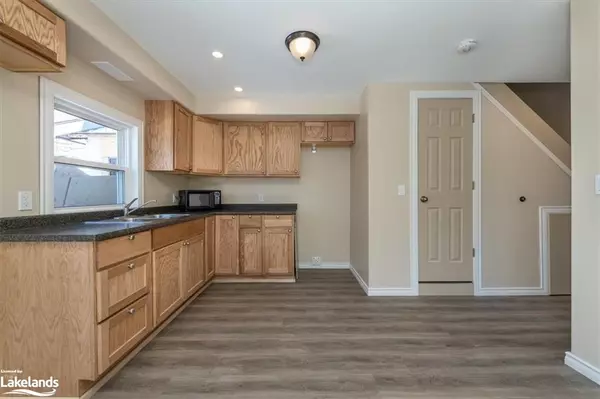$460,000
$510,000
9.8%For more information regarding the value of a property, please contact us for a free consultation.
194 Russell Street Midland, ON L4R 2Z5
4 Beds
3 Baths
1,400 SqFt
Key Details
Sold Price $460,000
Property Type Multi-Family
Sub Type Duplex Side/Side
Listing Status Sold
Purchase Type For Sale
Square Footage 1,400 sqft
Price per Sqft $328
MLS Listing ID 40496429
Sold Date 10/20/23
Bedrooms 4
Abv Grd Liv Area 1,400
Originating Board The Lakelands
Annual Tax Amount $2,400
Property Description
Located within walking distance to Midland's downtown, waterfront, trails and parks, this home offers a cozy 3 bedroom unit (900 sq ft) and a separate 1 bedroom unit (500 sq ft) complete with a gorgeous walkout to your deck with seasonal views of Midland Harbour and private backyard. The main 2-story unit includes 3 bedrooms, 1.5 baths, in-suite laundry and private driveway. The side unit has a separate driveway, 1 bedroom, in-suite laundry and smaller private deck area. Completely renovated in 2019 this property was given new flooring throughout, electrical, plumbing, drywall, bathrooms, kitchens, separate furnaces and hot water tanks (owned). Each unit also has new (2019) appliances (fridge, stove, built-in microwave) and stackable washer/dryer laundry for each unit. Whether you are looking for a separate in-law suite or looking for an investment property, this home is ready to go and is waiting for you! *Photos are prior to tenant moving in. Also listed under MLS #40496428
Location
Province ON
County Simcoe County
Area Md - Midland
Zoning R3
Direction King Street to Bay Street to Russell Street
Rooms
Other Rooms Shed(s)
Basement Crawl Space, Unfinished
Kitchen 0
Interior
Interior Features Ceiling Fan(s), In-Law Floorplan, Separate Heating Controls
Heating Forced Air, Natural Gas
Cooling None
Fireplace No
Appliance Water Heater Owned, Built-in Microwave, Hot Water Tank Owned, Dryer, Refrigerator, Stove, Washer
Laundry In-Suite
Exterior
Exterior Feature Year Round Living
Parking Features Gravel
Pool None
Roof Type Metal
Street Surface Paved
Porch Deck
Lot Frontage 59.0
Lot Depth 88.0
Garage No
Building
Lot Description City Lot, Marina, Open Spaces, Park, Playground Nearby, Public Transit, Shopping Nearby, Trails
Faces King Street to Bay Street to Russell Street
Story 1.5
Foundation Stone
Sewer Sewer (Municipal)
Water Municipal
Level or Stories 1.5
Structure Type Board & Batten Siding,Stucco
New Construction No
Schools
Elementary Schools Mundys Bay/Sacred Heart/Gbss/St. Theresa'S
Others
Senior Community false
Tax ID 584660077
Ownership Freehold/None
Read Less
Want to know what your home might be worth? Contact us for a FREE valuation!

Our team is ready to help you sell your home for the highest possible price ASAP

GET MORE INFORMATION





