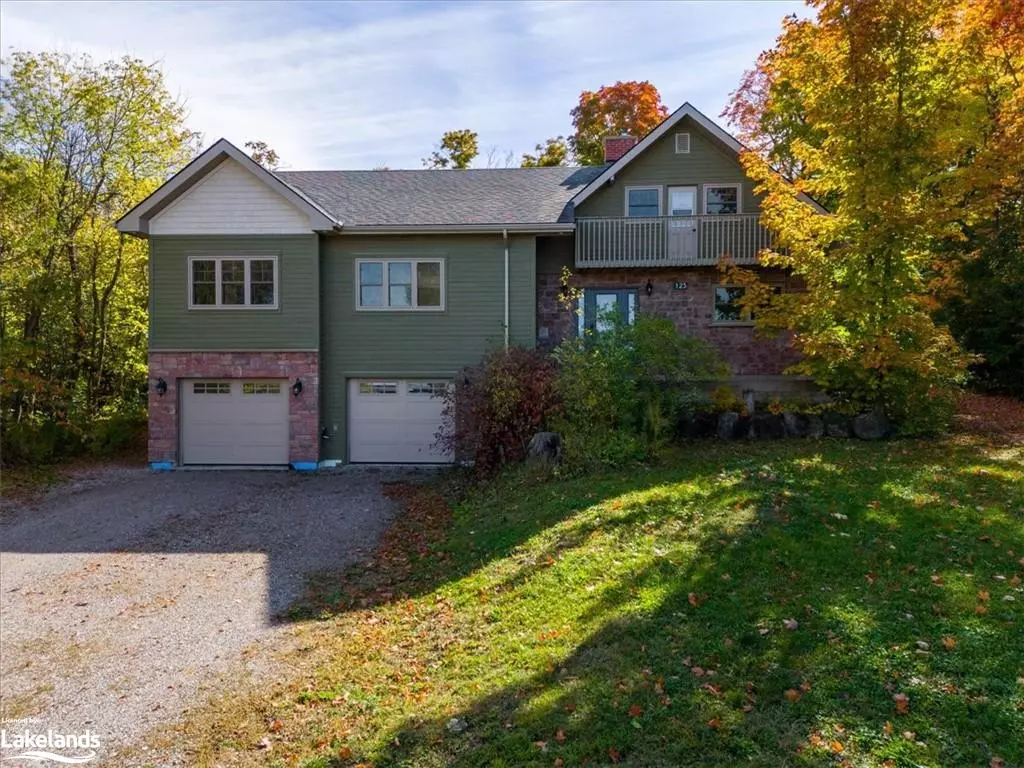$655,000
$655,000
For more information regarding the value of a property, please contact us for a free consultation.
Address not disclosed Tay, ON L0K 1R0
3 Beds
3 Baths
2,217 SqFt
Key Details
Sold Price $655,000
Property Type Single Family Home
Sub Type Single Family Residence
Listing Status Sold
Purchase Type For Sale
Square Footage 2,217 sqft
Price per Sqft $295
MLS Listing ID 40471914
Sold Date 10/18/23
Style Sidesplit
Bedrooms 3
Full Baths 2
Half Baths 1
Abv Grd Liv Area 2,217
Originating Board The Lakelands
Year Built 1968
Annual Tax Amount $4,962
Property Description
Ever dreamed of owning a custom built home in a prime location? This is your chance! All the hard work is already done for you! This 3,000 + square foot , 3 bedroom, 2.5 bath home has had substantial renovations/addition completed over the past 7 years and is just waiting for someone to put on the finishing touches. From the over-sized 29'x35' double car garage with heated floors and workshop area, to the entertainers layout of the main floor, primary suite with massive closet and roughed-in ensuite and the spectacular view of Georgian Bay from the upper floor bedroom balcony, this home has it all. On the main floor, you have a large entertaining space, layout for a gourmet kitchen, home office/den, powder room rough-in and potential for main floor laundry. The primary suite is mostly completed with a walk through closet and an ensuite design perfect for creating your dream spa bathroom complete with setup for heated floors and access to a future rear deck area, perfect for a hot tub in your private backyard. The lower level with walkout to the large garage provides additional space for a family room, additional bedroom and plenty of storage. You can't beat the location in a quiet neighbourhood, directly across from Georgian Bay with two waterfront parks just a short walk away. Don't miss out on your opportunity to put the finishing touches on your dream home and add instant equity for a fraction of the cost! Check out the virtual 360 tour and book your showing today!
Location
Province ON
County Simcoe County
Area Tay
Zoning R1
Direction Hwy 12 to Ogdens Beach Rd, Right on Bayview Ave. Sign on Property
Rooms
Other Rooms Workshop
Basement Development Potential, Walk-Out Access, Full, Partially Finished, Sump Pump
Kitchen 1
Interior
Interior Features High Speed Internet, Auto Garage Door Remote(s), Central Vacuum Roughed-in
Heating Fireplace-Wood, Forced Air, Natural Gas, Radiant Floor
Cooling None
Fireplaces Number 1
Fireplaces Type Wood Burning
Fireplace Yes
Window Features Window Coverings
Appliance Water Heater Owned, Dishwasher, Dryer, Stove, Washer
Laundry Lower Level
Exterior
Exterior Feature Balcony, Storage Buildings, Year Round Living
Parking Features Attached Garage, Garage Door Opener, Gravel
Garage Spaces 2.0
Utilities Available Cell Service, Electricity Connected, Garbage/Sanitary Collection, Natural Gas Connected, Recycling Pickup, Street Lights, Phone Connected
View Y/N true
View Bay
Roof Type Asphalt Shing
Street Surface Paved
Lot Frontage 90.0
Lot Depth 200.0
Garage Yes
Building
Lot Description Urban, Ample Parking, Beach, Major Highway, Park, Quiet Area, School Bus Route, Shopping Nearby
Faces Hwy 12 to Ogdens Beach Rd, Right on Bayview Ave. Sign on Property
Foundation Concrete Block
Sewer Septic Tank
Water Municipal
Architectural Style Sidesplit
Structure Type Stone,Wood Siding
New Construction No
Others
Senior Community false
Tax ID 584770060
Ownership Freehold/None
Read Less
Want to know what your home might be worth? Contact us for a FREE valuation!

Our team is ready to help you sell your home for the highest possible price ASAP

GET MORE INFORMATION





