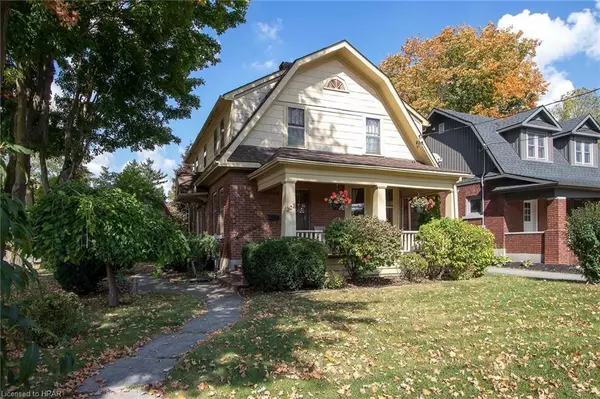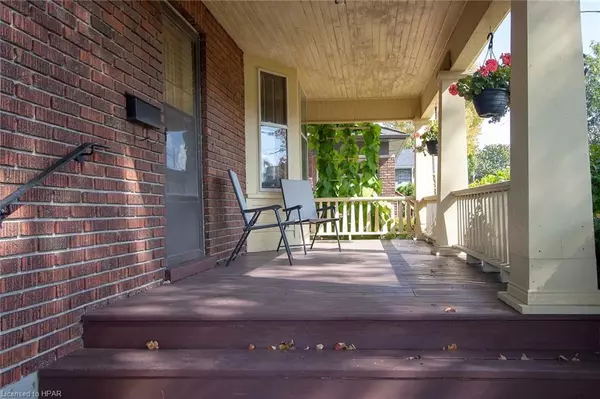$565,000
$595,000
5.0%For more information regarding the value of a property, please contact us for a free consultation.
303 Elizabeth Street St. Marys, ON N4X 1B6
4 Beds
2 Baths
2,117 SqFt
Key Details
Sold Price $565,000
Property Type Single Family Home
Sub Type Single Family Residence
Listing Status Sold
Purchase Type For Sale
Square Footage 2,117 sqft
Price per Sqft $266
MLS Listing ID 40496122
Sold Date 10/18/23
Style Two Story
Bedrooms 4
Full Baths 1
Half Baths 1
Abv Grd Liv Area 2,117
Originating Board Huron Perth
Year Built 1925
Annual Tax Amount $3,567
Property Description
Welcome to 303 Elizabeth St., St. Marys. Situated on a mature, tree-lined street and backing onto a park, this 1925 home takes you back to a time when life was simpler and sitting on the covered front porch waiting for a neighbour to join you for tea and cookies was a daily occurrence. Built in the popular Dutch Colonial style by P.T. Coupland in his new subdivision known as "Coupland Heights", you are welcomed through the front door into a bright living room exuding warmth with its blonde oak hardwood flooring, wood-burning fireplace and big windows with the original rounded top mullion inserts. A small den tucked away also features a fireplace with cast-iron door. At the back of the house sits the kitchen, with a large dining area perfect for nightly family dinners. With 4 bedrooms and 1.5 baths, there is plenty of room to grow. A large garage/workshop with a full loft for storage is ideal for a large workshop, home-based business, hobby centre, or those looking to create a hideaway - with plenty of room for a large TV, bar, comfy furniture and wood stove. Come see it for yourself by calling your REALTOR® today!
Location
Province ON
County Perth
Area St. Marys
Zoning R3
Direction From James St. S. turn East onto Elizabeth St. Property is on the north (left) side.
Rooms
Other Rooms Workshop
Basement Full, Unfinished
Kitchen 1
Interior
Interior Features Central Vacuum, Ceiling Fan(s), Work Bench
Heating Forced Air, Natural Gas
Cooling None
Fireplaces Number 2
Fireplaces Type Wood Burning
Fireplace Yes
Window Features Window Coverings
Appliance Built-in Microwave, Dishwasher, Microwave, Refrigerator, Satellite Dish
Laundry Main Level
Exterior
Exterior Feature Balcony
Garage Detached Garage, Asphalt, Mutual/Shared
Garage Spaces 1.0
Utilities Available Cable Connected, Cable Available, Cell Service, Electricity Connected, Garbage/Sanitary Collection, Natural Gas Connected, Recycling Pickup, Street Lights, Phone Available
Waterfront No
View Y/N true
View Park/Greenbelt
Roof Type Shingle
Porch Deck, Porch
Lot Frontage 55.0
Lot Depth 150.0
Garage Yes
Building
Lot Description Urban, Rectangular, Hospital, Library, Park, Place of Worship, Playground Nearby, Rec./Community Centre, Schools
Faces From James St. S. turn East onto Elizabeth St. Property is on the north (left) side.
Foundation Stone
Sewer Sewer (Municipal)
Water Municipal-Metered
Architectural Style Two Story
Structure Type Vinyl Siding,Other
New Construction No
Schools
Elementary Schools Little Falls Public Elementary; Holy Name Of Mary Catholic
High Schools St. Marys D.C.V.I.; Bussing-St. Michael'S Catholic Stratford
Others
Senior Community false
Tax ID 532500089
Ownership Freehold/None
Read Less
Want to know what your home might be worth? Contact us for a FREE valuation!

Our team is ready to help you sell your home for the highest possible price ASAP

GET MORE INFORMATION





