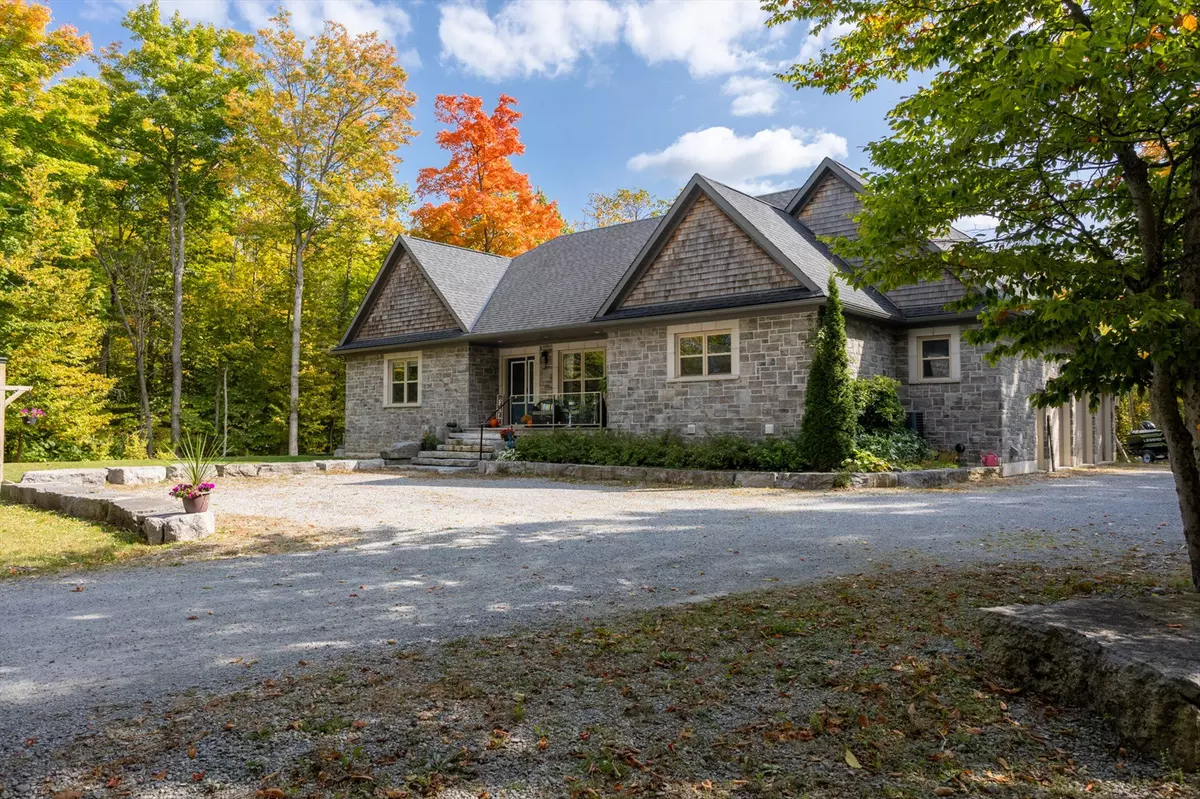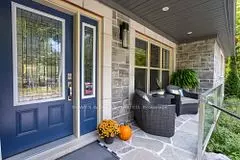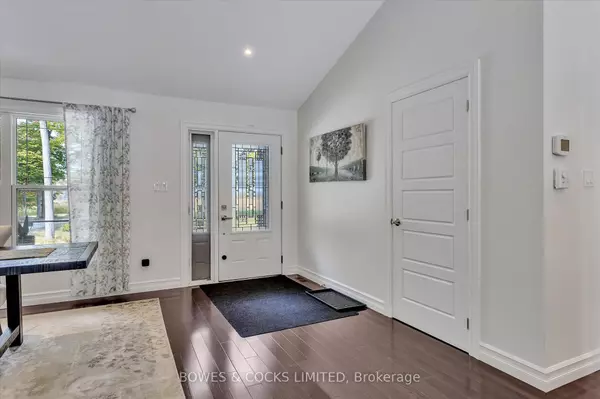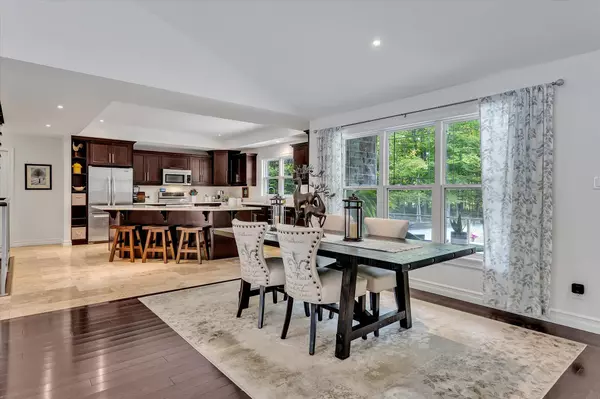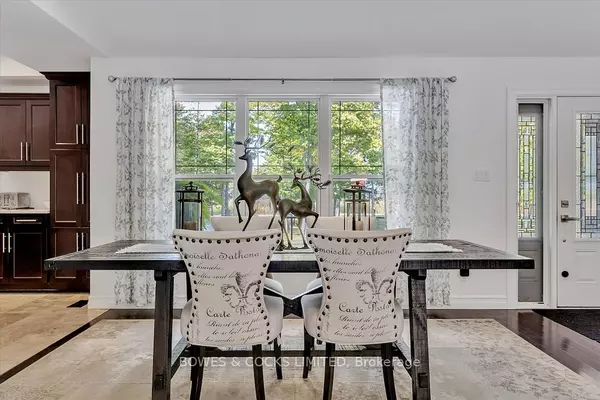$1,299,900
$1,299,900
For more information regarding the value of a property, please contact us for a free consultation.
1095 Stewart Line Cavan Monaghan, ON L0A 1C0
3 Beds
3 Baths
0.5 Acres Lot
Key Details
Sold Price $1,299,900
Property Type Single Family Home
Sub Type Detached
Listing Status Sold
Purchase Type For Sale
Subdivision Rural Cavan Monaghan
MLS Listing ID X7202726
Sold Date 01/16/24
Style Bungalow
Bedrooms 3
Annual Tax Amount $8,457
Tax Year 2023
Lot Size 0.500 Acres
Property Sub-Type Detached
Property Description
This beautiful 3-bedroom bungalow, masterfully blends luxury with country living. The expansive living area, accentuated by high ceilings, opens to a two-tier deck through walk-out doors, offering great views of the landscaped backyard. The gas fireplace in the living room casts a warm glow on the dark hardwood floors that run throughout the home. The main-floor boasts a functional kitchen with ceramic floors, complete with a large island catering to culinary enthusiasts. Above the oversized three-car garage, a spacious loft—equipped with its own bathroom—serves as a large suite. Main floor laundry adds convenience. Two additional bathrooms are beautifully designed. The lower
level is an entertainer's dream. With an open-concept design, it houses a chic bar, dedicated gym area, and a sizeable rec room. This level also features a walkout to the backyard and to the garage. Every inch of this property speaks of comfort, making it a haven in the picturesque surroundings of Cavan.
Location
Province ON
County Peterborough
Community Rural Cavan Monaghan
Area Peterborough
Rooms
Family Room No
Basement Full, Walk-Out
Kitchen 1
Interior
Cooling Central Air
Exterior
Parking Features Private
Garage Spaces 3.0
Pool None
Lot Frontage 125.07
Lot Depth 347.72
Total Parking Spaces 9
Read Less
Want to know what your home might be worth? Contact us for a FREE valuation!

Our team is ready to help you sell your home for the highest possible price ASAP
GET MORE INFORMATION

