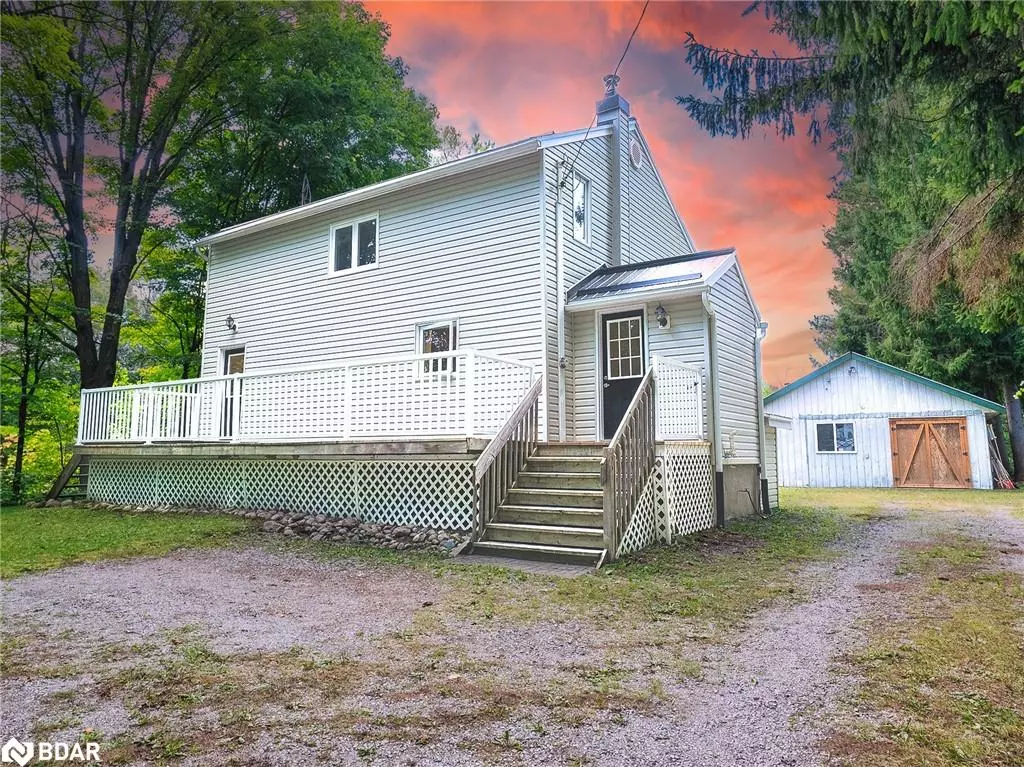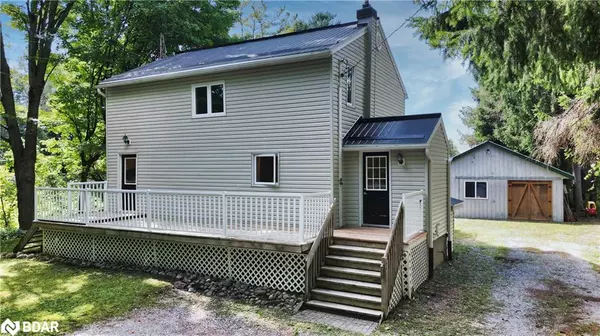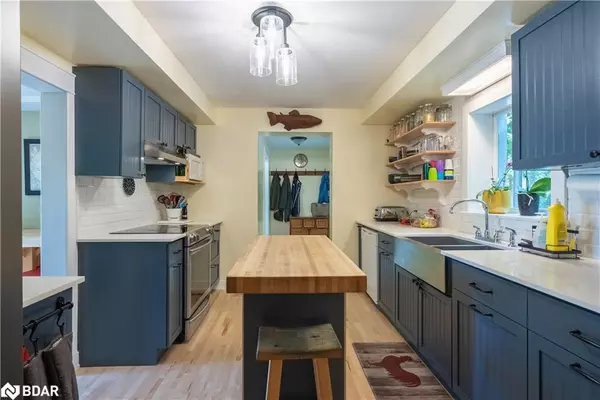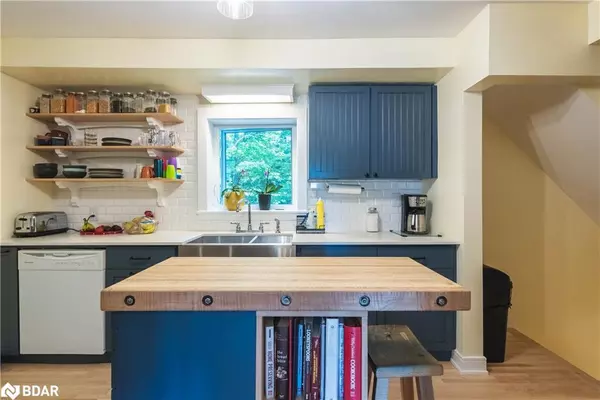$740,000
$769,900
3.9%For more information regarding the value of a property, please contact us for a free consultation.
3592 Town Line Oro-medonte, ON L3V 6H2
4 Beds
2 Baths
1,226 SqFt
Key Details
Sold Price $740,000
Property Type Single Family Home
Sub Type Single Family Residence
Listing Status Sold
Purchase Type For Sale
Square Footage 1,226 sqft
Price per Sqft $603
MLS Listing ID 40483951
Sold Date 10/17/23
Style Two Story
Bedrooms 4
Full Baths 1
Half Baths 1
Abv Grd Liv Area 1,597
Originating Board Barrie
Year Built 1968
Annual Tax Amount $2,313
Property Description
Offers Anytime! Nestled in the scenic landscape of Oro-Medonte, 3592 Town Line is a captivating 4-bedroom, 1.5-bathroom residence that promises an idyllic lifestyle. This charming home offers a spacious layout, perfect for families seeking both comfort and functionality. The second floor features a well-appointed 4-piece shared bathroom & 4 generously sized bedrooms. On the main floor, you'll find a convenient 2-piece powder room, a practical addition for guests and day-to-day living. As you step inside, you'll be immediately drawn to the heart of this home: a large living room adorned with a beautiful fireplace. This cozy and inviting space is where cherished memories will be made. The beautifully remodelled kitchen (2022) offers plenty of storage & quartz counter tops. The home also features maple floors and stairs adding beautiful accents to each space. Beyond the interior, the property truly shines with its outdoor amenities. The expansive backyard is a true oasis, featuring a generous back deck, perfect for al fresco dining and relaxation. Families will appreciate the dedicated kids' playground, where children can frolic and play safely. For those who love outdoor gatherings and cozy evenings under the stars, a fire pit area awaits, creating a perfect ambiance for outdoor entertainment. Additionally, this property boasts a 21x21 detached shop with hydro with adjoining 22x14 wood shed, a valuable asset for those who need extra storage or desire a workshop space. You'll also notice this home features a worry-free metal roof. Whether you're an outdoor enthusiast, a family seeking room to grow, or someone with hobbies that require space, this Oro-Medonte gem offers it all. Don't miss the opportunity to call this delightful property your new home.
Location
Province ON
County Simcoe County
Area Oro-Medonte
Zoning A/RU
Direction HWY 12 TO TOWN LINE.
Rooms
Other Rooms Workshop
Basement Full, Partially Finished
Kitchen 1
Interior
Interior Features Other
Heating Forced Air-Propane
Cooling Central Air
Fireplaces Number 1
Fireplace Yes
Appliance Dishwasher, Dryer, Microwave, Refrigerator, Stove, Washer
Laundry Lower Level
Exterior
Parking Features Detached Garage, Gravel
Garage Spaces 1.0
View Y/N true
View Meadow
Roof Type Metal
Porch Deck, Porch
Lot Frontage 94.0
Lot Depth 200.0
Garage Yes
Building
Lot Description Rural, Irregular Lot, Near Golf Course, Greenbelt, Highway Access, Shopping Nearby
Faces HWY 12 TO TOWN LINE.
Foundation Concrete Perimeter
Sewer Septic Tank
Water Drilled Well
Architectural Style Two Story
Structure Type Vinyl Siding
New Construction No
Others
Senior Community false
Tax ID 585300204
Ownership Freehold/None
Read Less
Want to know what your home might be worth? Contact us for a FREE valuation!

Our team is ready to help you sell your home for the highest possible price ASAP

GET MORE INFORMATION





