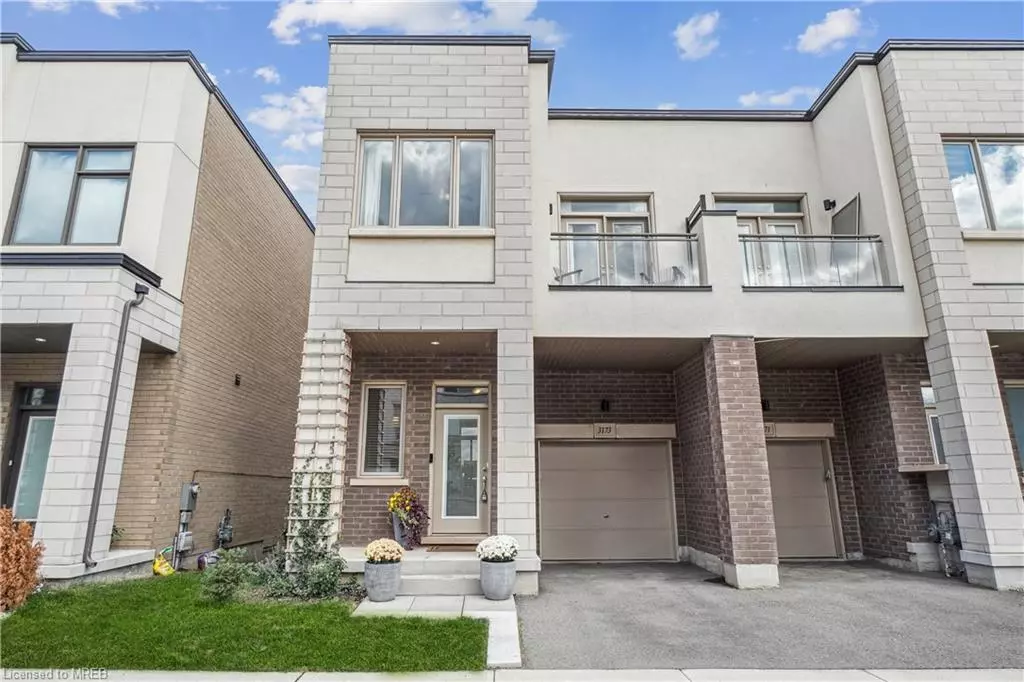$1,268,800
$1,268,800
For more information regarding the value of a property, please contact us for a free consultation.
3173 Mintwood Circle Oakville, ON L6H 0N9
4 Beds
4 Baths
2,055 SqFt
Key Details
Sold Price $1,268,800
Property Type Townhouse
Sub Type Row/Townhouse
Listing Status Sold
Purchase Type For Sale
Square Footage 2,055 sqft
Price per Sqft $617
MLS Listing ID 40497728
Sold Date 10/15/23
Style Two Story
Bedrooms 4
Full Baths 3
Half Baths 1
Abv Grd Liv Area 2,055
Year Built 2018
Annual Tax Amount $4,903
Property Sub-Type Row/Townhouse
Source Cornerstone
Property Description
This stunning modern executive end unit townhome is in a prime location of Oakville & backs onto green space! Featuring 4 bedrooms, 3.5 bathrooms, this home is perfect for families of all sizes. The beautiful kitchen features a large island, upgraded cabinets, granite countertops, pot lights & a gas stove. The spacious dining room, living room & upper deck boast stunning views of the surrounding greenery with breathtaking daily sunsets. The hardwood floors & 9-10' ceilings throughout add a touch of elegance & sophistication not often found. The primary bedroom is a perfect retreat, with a luxurious upgraded ensuite & a huge walk-in closet. The secondary bedrooms upstairs share a 4 pc bath, with one featuring a balcony. The lower level boasts a family room, bedroom with a 4pc bath, & walkout to the yard that is perfect for entertaining & has many potential uses. Conveniently located close to amazing restaurants, shopping, schools, parks, golf courses, highway access, & public transit.
Location
Province ON
County Halton
Area 1 - Oakville
Zoning TUC sp:18
Direction Ernest Appelbe Blvd/Mintwood Cir
Rooms
Basement Walk-Out Access, Full, Finished
Kitchen 1
Interior
Interior Features High Speed Internet, Other
Heating Forced Air, Natural Gas
Cooling Central Air
Fireplace No
Window Features Window Coverings
Appliance Dishwasher, Dryer, Gas Stove, Refrigerator, Washer
Laundry Upper Level
Exterior
Exterior Feature Backs on Greenbelt, Balcony, Privacy
Parking Features Attached Garage, Garage Door Opener, Mutual/Shared
Garage Spaces 1.0
Utilities Available Cable Available, Cell Service, Electricity Available, Fibre Optics, Garbage/Sanitary Collection, Natural Gas Available, Recycling Pickup, Street Lights, Phone Available
Roof Type Flat
Porch Deck, Patio
Lot Frontage 25.16
Lot Depth 75.46
Garage Yes
Building
Lot Description Rural, Greenbelt, Hospital, Park, Playground Nearby, Public Transit, Trails
Faces Ernest Appelbe Blvd/Mintwood Cir
Foundation Poured Concrete
Sewer Sewer (Municipal)
Water Municipal
Architectural Style Two Story
Structure Type Brick,Stucco
New Construction No
Others
Senior Community false
Tax ID 249295008
Ownership Freehold/None
Read Less
Want to know what your home might be worth? Contact us for a FREE valuation!

Our team is ready to help you sell your home for the highest possible price ASAP

GET MORE INFORMATION





