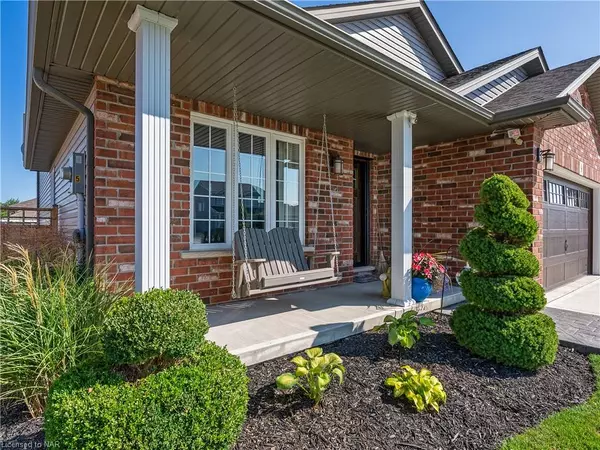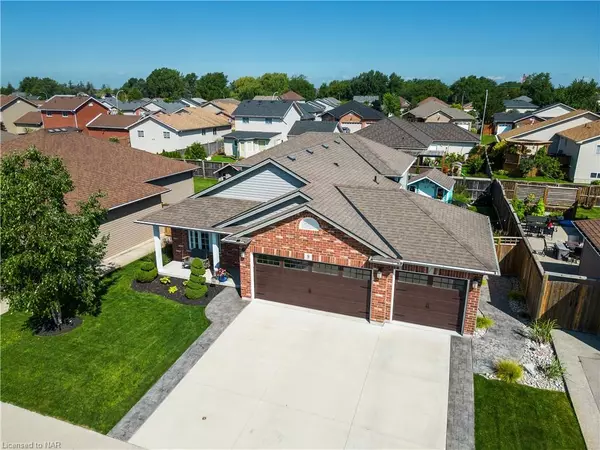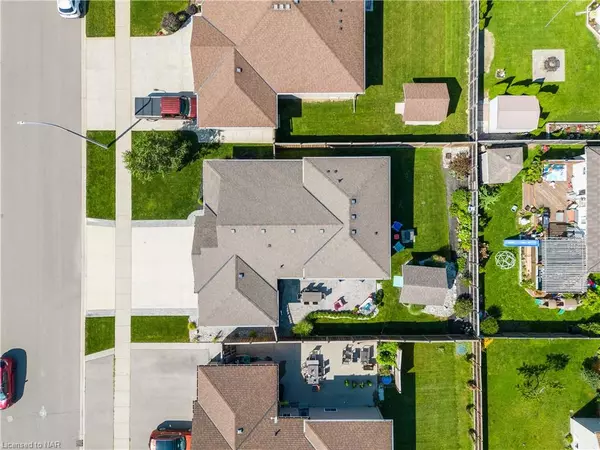$815,000
$849,000
4.0%For more information regarding the value of a property, please contact us for a free consultation.
9 Bonnie Drive Hagersville, ON N0A 1H0
4 Beds
3 Baths
1,663 SqFt
Key Details
Sold Price $815,000
Property Type Single Family Home
Sub Type Single Family Residence
Listing Status Sold
Purchase Type For Sale
Square Footage 1,663 sqft
Price per Sqft $490
MLS Listing ID 40477392
Sold Date 10/17/23
Style Backsplit
Bedrooms 4
Full Baths 3
Abv Grd Liv Area 1,663
Originating Board Niagara
Annual Tax Amount $3,930
Property Description
Built just 9 years ago by the Seller, this standout home shines with impressive features and upgrades and has been meticulously maintained. Outside, the large patio is adorned with striking stamped concrete offering ample space for lounging and entertaining. A triple-wide driveway featuring brushed concrete and stamped concrete edging ushers you into a 3-car garage with loads of room for vehicles and storage. The cozy front porch off the living room bay window adds charm to this lovely home. Inside, the newly updated kitchen boasts quartz countertops, custom cabinetry and an eat-in island that's perfect for the family and entertaining guests. Stainless steel appliances add a modern touch while California shutters provide both style and privacy. Open living and dining rooms feature hardwood flooring for an elevated look and feel. The upper level has three bedrooms, including the primary with it's own 3-piece ensuite bathroom and wonderful wall-to-wall built-in closet. Convenient laundry space is located near the bedrooms along with a 4-piece guest bathroom. The outstanding lower level is newly finished and flows seamlessly with the bright and open concept. An eye-catching entertainment wall in the family room with custom shelving adds both functionality and style to your gatherings. This level features another guest bedroom that could serve well as a home office with a built-in workspace and more fashionable cabinetry. A large rear shed provides ample storage for lawn equipment and seasonable items and there's plenty of green space to create your own garden oasis. Supremely located, you're just minutes from shopping, restaurants, schools and more.
Location
Province ON
County Haldimand
Area Hagersville
Zoning R
Direction Bonnie Drive is between Alexis Dr and Michelle's Way
Rooms
Other Rooms Shed(s), Storage
Basement Full, Partially Finished
Kitchen 1
Interior
Interior Features Ventilation System, Other
Heating Forced Air
Cooling Central Air
Fireplaces Type Electric
Fireplace Yes
Window Features Window Coverings
Appliance Built-in Microwave, Dishwasher, Gas Stove, Refrigerator
Exterior
Parking Features Attached Garage, Concrete
Garage Spaces 3.0
Roof Type Asphalt Shing
Lot Frontage 60.0
Lot Depth 103.0
Garage Yes
Building
Lot Description Urban, City Lot, Landscaped, Park, Public Parking, School Bus Route, Schools, Shopping Nearby, Other
Faces Bonnie Drive is between Alexis Dr and Michelle's Way
Foundation Concrete Perimeter
Sewer Sewer (Municipal)
Water Municipal
Architectural Style Backsplit
Structure Type Concrete,Vinyl Siding
New Construction No
Others
Senior Community false
Tax ID 381930475
Ownership Freehold/None
Read Less
Want to know what your home might be worth? Contact us for a FREE valuation!

Our team is ready to help you sell your home for the highest possible price ASAP
GET MORE INFORMATION





