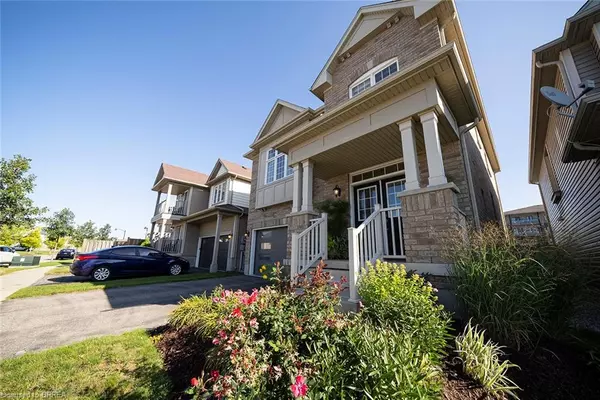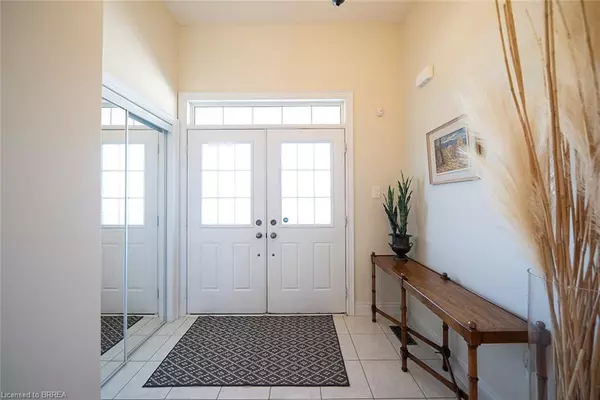$950,000
$899,000
5.7%For more information regarding the value of a property, please contact us for a free consultation.
115 Starlight Avenue Breslau, ON N0B 1M0
3 Beds
4 Baths
2,266 SqFt
Key Details
Sold Price $950,000
Property Type Single Family Home
Sub Type Single Family Residence
Listing Status Sold
Purchase Type For Sale
Square Footage 2,266 sqft
Price per Sqft $419
MLS Listing ID 40498969
Sold Date 10/16/23
Style Two Story
Bedrooms 3
Full Baths 2
Half Baths 2
Abv Grd Liv Area 3,128
Year Built 2012
Annual Tax Amount $4,317
Property Sub-Type Single Family Residence
Source Brantford
Property Description
Welcome to 115 Starlight Avenue in the heart of Breslau's Empire Riverland community! Step into your very own haven with this stunning 3 bedroom, 2+2 bathroom house that boasts the perfect blend of elegance and modern comfort as well as over 3000 sq ft of living space. In this family-friendly home, you'll find a carpet-free main floor adorned with exquisite, gleaming Oak hardwood floors. The dining room and formal living room offer the perfect setting for gatherings, complete with a cozy gas fireplace. The U-shaped eat-in kitchen with upgraded stainless steel appliances and tiled backsplash is your culinary stage, with sliding doors leading to a newer deck overlooking a vast, fully fenced backyard. Venture further into the home, and you'll discover the striking great room. With its soaring 11-foot ceiling, inviting gas fireplace, large windows, and an ensemble of pot-lights, this space is a true masterpiece. Heading to the bedroom level, you'll find a balcony overlooking the great room, creating a dramatic atmosphere. The generous primary bedroom features a 4-piece ensuite with a luxurious whirlpool tub and a body jet spa-shower. Don't forget the generous walk-in
closet. Two additional bedrooms and a main 4-piece bathroom complete this level, and for your convenience, the laundry room is thoughtfully located on the same floor as the bedrooms. Descend to the finished basement, where unbelievably tall ceilings and sunshine windows ensure that the space feels bright and inviting. Here, you'll find a 2-piece bathroom, a spacious rec room, ample storage, and a handy office space. Just beyond the borders of this remarkable home, you'll find yourself mere minutes away from the Grand River, schools, and parks. When you crave the excitement of city life, both Kitchener and Guelph amenities are just a short drive away. Don't miss this opportunity to make this Starlight retreat your forever home – where comfort, luxury, and adventures collide.
Location
Province ON
County Waterloo
Area 5 - Woolwich And Wellesley Township
Zoning R-5A
Direction Andover Drive to Starlight Avenue
Rooms
Basement Full, Finished, Sump Pump
Kitchen 1
Interior
Interior Features Central Vacuum, Auto Garage Door Remote(s)
Heating Forced Air, Natural Gas
Cooling Central Air
Fireplaces Number 2
Fireplaces Type Family Room, Living Room, Gas
Fireplace Yes
Window Features Window Coverings
Appliance Water Softener, Dishwasher, Dryer, Microwave, Refrigerator, Stove, Washer
Laundry Upper Level
Exterior
Parking Features Attached Garage, Garage Door Opener
Garage Spaces 2.0
Waterfront Description River/Stream
Roof Type Asphalt Shing
Lot Frontage 36.09
Lot Depth 123.19
Garage Yes
Building
Lot Description Urban, Rectangular, Airport, Park, Place of Worship, Playground Nearby, School Bus Route, Schools
Faces Andover Drive to Starlight Avenue
Foundation Poured Concrete
Sewer Sewer (Municipal)
Water Municipal-Metered
Architectural Style Two Story
Structure Type Brick
New Construction No
Schools
Elementary Schools Breslau P.S/ St. David Catholic Secondary School
High Schools Grand River C.I./St. Boniface
Others
Senior Community false
Tax ID 227135202
Ownership Freehold/None
Read Less
Want to know what your home might be worth? Contact us for a FREE valuation!

Our team is ready to help you sell your home for the highest possible price ASAP

GET MORE INFORMATION





