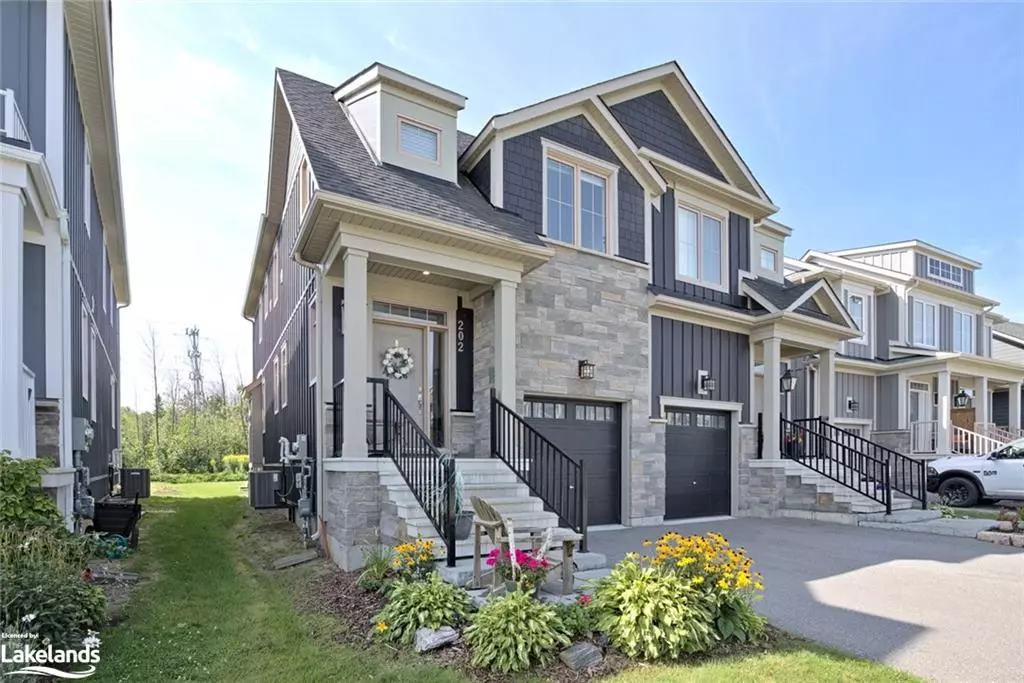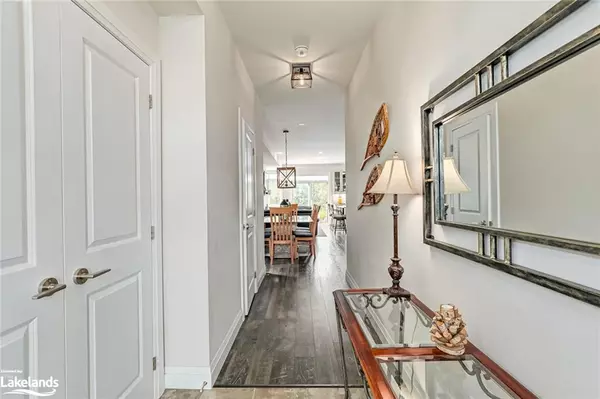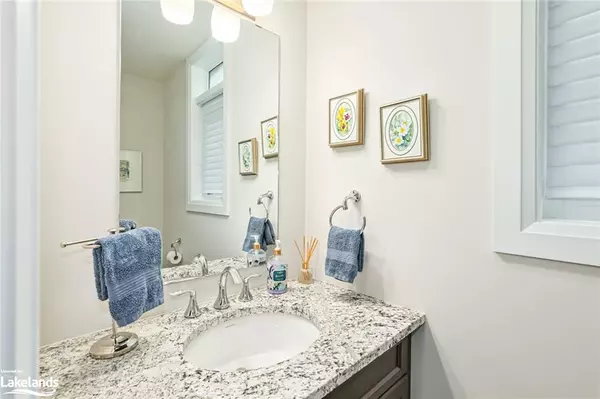$1,000,000
$1,050,000
4.8%For more information regarding the value of a property, please contact us for a free consultation.
202 Yellow Birch Crescent The Blue Mountains, ON L9Y 0Z3
3 Beds
4 Baths
1,700 SqFt
Key Details
Sold Price $1,000,000
Property Type Single Family Home
Sub Type Single Family Residence
Listing Status Sold
Purchase Type For Sale
Square Footage 1,700 sqft
Price per Sqft $588
MLS Listing ID 40465331
Sold Date 10/15/23
Style Two Story
Bedrooms 3
Full Baths 3
Half Baths 1
HOA Fees $83/mo
HOA Y/N Yes
Abv Grd Liv Area 2,334
Originating Board The Lakelands
Year Built 2018
Annual Tax Amount $4,176
Lot Size 2,962 Sqft
Acres 0.068
Property Description
Enjoy exclusive living just steps from the ski hills in the Windfall community. This upgraded stone clad semi-detached home is located on a premium lot that backs onto Blue Mountain green space with views of the ski slopes from both the front and back yard. This low maintenance home has an in-ground sprinkler system, paved driveway and a large wooden deck in the backyard. As you enter the home, you step into an inviting front hallway with access to a large closet and a guest bathroom. The hallway leads into the open living space with high ceilings and a cozy living room with a natural gas fireplace. The bright and spacious kitchen has upgraded countertops and a generously sized island perfect for entertaining and dining with family. This beautiful 3 bedroom home is appointed with laminate flooring on all three levels. The vast open staircase leads to an upper level with the hallway and linen closet. Follow the hall into the primary bedroom with a walk-in closet and a well designed large ensuite with a deep soaker tub, large glass shower, stone counter and 2 sinks below a large vanity mirror. The 2 additional bedrooms have ample closets and lovely views making them perfect for guests or a home office. The 2nd bathroom is located by the guest rooms and has a tub with shower and upgraded countertops. Laundry is a breeze with a laundry room on the upper level with a washer and dryer and large deep sink with stone countertops. The spacious finished basement has room for the the entire family. An additional fourth bathroom in the basement is a great bonus with its large glass shower. The utility room provides for storage of seasonal items, food and all of your extras. The gas furnace and on-demand HWT are efficiently tucked away saving space. A single car garage offers direct access to the house through its own entrance. Don’t miss this great opportunity to own a piece of four season paradise. Make this winter a memorable Blue Mountain winter with family and loved ones.
Location
Province ON
County Grey
Area Blue Mountains
Zoning R1-232
Direction Take Grey Rd 19 West from Collingwood and turn right on Crosswinds Blvd. Yellow Birch is the first street on your left.
Rooms
Basement Full, Finished
Kitchen 1
Interior
Interior Features Central Vacuum, Air Exchanger, Auto Garage Door Remote(s), Central Vacuum Roughed-in
Heating Fireplace(s), Forced Air
Cooling Central Air
Fireplaces Number 1
Fireplaces Type Gas
Fireplace Yes
Window Features Window Coverings
Appliance Instant Hot Water, Water Heater, Built-in Microwave, Dishwasher, Dryer, Microwave, Range Hood, Refrigerator, Stove, Washer
Laundry Electric Dryer Hookup, Laundry Room, Upper Level, Washer Hookup
Exterior
Exterior Feature Landscape Lighting, Lawn Sprinkler System, Recreational Area, Year Round Living
Parking Features Attached Garage, Garage Door Opener, Asphalt, Built-In, Inside Entry
Garage Spaces 1.0
Pool Community
View Y/N true
View Forest
Roof Type Asphalt Shing
Porch Deck
Lot Frontage 24.0
Lot Depth 109.0
Garage Yes
Building
Lot Description Urban, Rectangular, Ample Parking, Dog Park, Near Golf Course, Greenbelt, Open Spaces, Park, Public Transit, Quiet Area, Rec./Community Centre, School Bus Route, Skiing, Trails, View from Escarpment
Faces Take Grey Rd 19 West from Collingwood and turn right on Crosswinds Blvd. Yellow Birch is the first street on your left.
Foundation Poured Concrete
Sewer Sewer (Municipal)
Water Municipal
Architectural Style Two Story
Structure Type Board & Batten Siding,Stone,Wood Siding
New Construction Yes
Schools
Elementary Schools Beaver Valley
Others
HOA Fee Include Hot Tub
Senior Community false
Tax ID 371470644
Ownership Freehold/None
Read Less
Want to know what your home might be worth? Contact us for a FREE valuation!

Our team is ready to help you sell your home for the highest possible price ASAP

GET MORE INFORMATION





