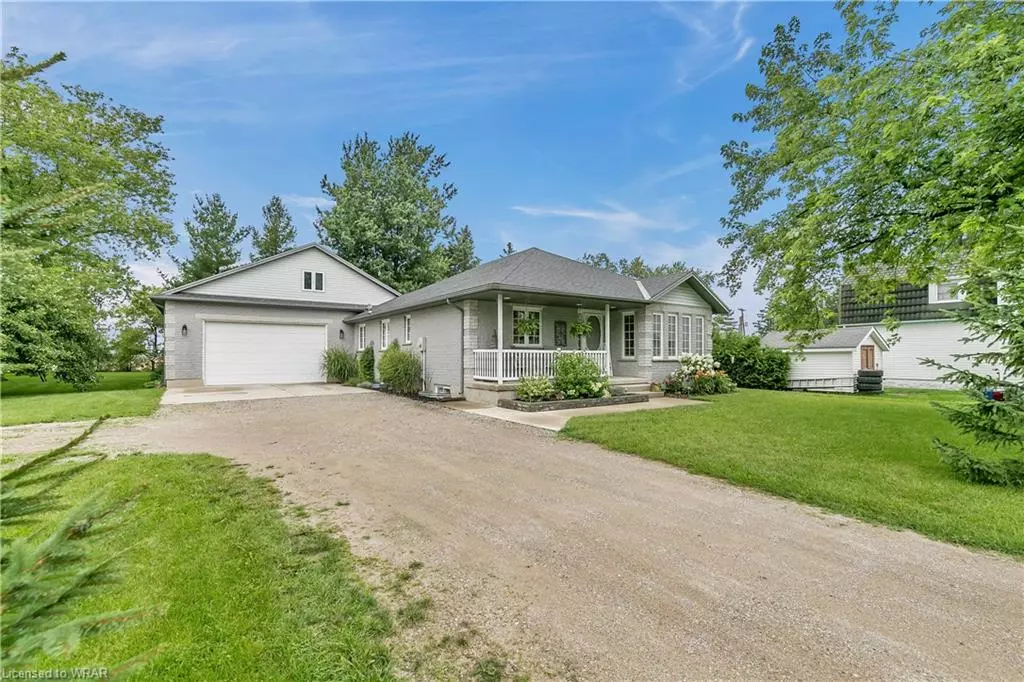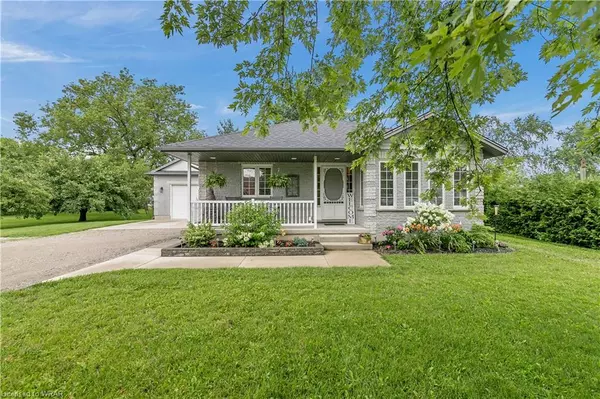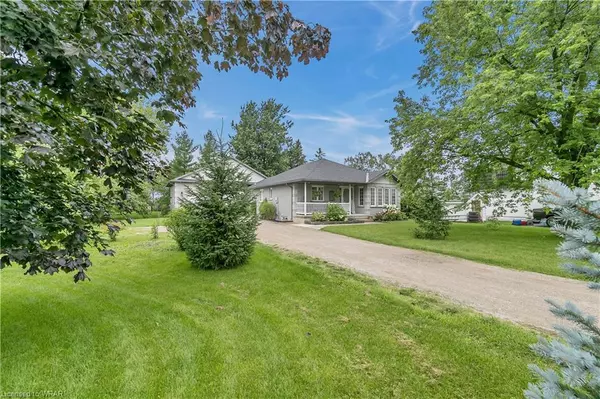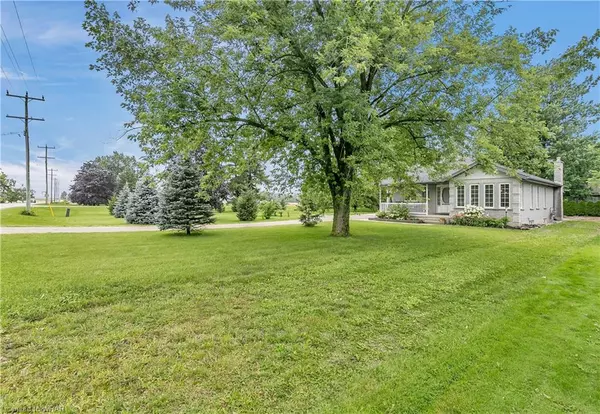$823,500
$845,000
2.5%For more information regarding the value of a property, please contact us for a free consultation.
4594 Perth Road 135 Perth East, ON N0K 1X0
4 Beds
2 Baths
1,328 SqFt
Key Details
Sold Price $823,500
Property Type Single Family Home
Sub Type Single Family Residence
Listing Status Sold
Purchase Type For Sale
Square Footage 1,328 sqft
Price per Sqft $620
MLS Listing ID 40469765
Sold Date 10/16/23
Style Bungalow
Bedrooms 4
Full Baths 2
Abv Grd Liv Area 2,614
Year Built 2001
Annual Tax Amount $3,060
Property Sub-Type Single Family Residence
Source Waterloo Region
Property Description
Welcome to 4594 Perth Road 135 in Perth East! Situated on a half acre Lot and only 15 minutes outside of
Stratford is this gorgeous bungalow, freshly painted throughout with many new updates, it's waiting for you
to call home! This home features two bedrooms on the main floor and a 4-pc bath (cheater door from the
master bedroom) and two further bedrooms in the basement, along with an additional 3pc bath. It's perfect
for a family or someone looking for main floor living! As you walk in you'll notice the open concept main floor
with many windows that fill the home with plenty of natural light, making it warm and inviting. The brand
new kitchen is a show stopper! Fully renovated from top to bottom including new quartz countertops, new
cupboards, backsplash, a black walnut live edge coffee bar and all new appliances; it would be the perfect
place to cook up a beautiful meal. Off of the kitchen you find direct access to your rear deck and patio where
you can enjoy the lovely summer weather. Laundry is located on the main floor off of the kitchen and even
has access to the oversized 3 car garage which includes a huge loft with loads of potential! The basement has
all new carpet and offers a large rec room the whole family can enjoy with plenty of storage. 10-15 mins
between Stratford & Mitchell and just 45 mins to London or Kitchener, this property provides the perfect mix
of country living with ample parking and storage for all of your recreational toys, yet just minutes to your
everyday shopping and amenities. Contact your Realtor today to book your viewing!
Location
Province ON
County Perth
Area Perth East
Zoning RES
Direction Perth road 135 Wartburg
Rooms
Basement Full, Finished, Sump Pump
Kitchen 1
Interior
Heating Forced Air, Natural Gas
Cooling Central Air
Fireplace No
Appliance Water Heater Owned, Water Softener, Dishwasher, Dryer, Refrigerator, Stove, Washer
Laundry Main Level, Sink
Exterior
Parking Features Attached Garage
Garage Spaces 3.0
Roof Type Asphalt Shing
Lot Frontage 147.83
Lot Depth 147.83
Garage Yes
Building
Lot Description Rural, Place of Worship, School Bus Route, Schools
Faces Perth road 135 Wartburg
Foundation Concrete Perimeter
Sewer Septic Tank
Water Shared Well
Architectural Style Bungalow
Structure Type Brick,Vinyl Siding
New Construction No
Others
Senior Community false
Tax ID 531700055
Ownership Freehold/None
Read Less
Want to know what your home might be worth? Contact us for a FREE valuation!

Our team is ready to help you sell your home for the highest possible price ASAP

GET MORE INFORMATION





