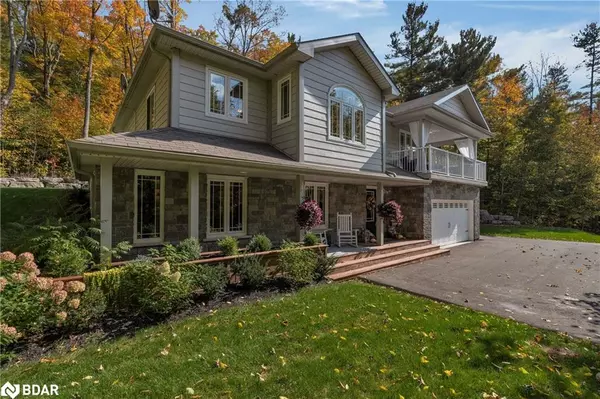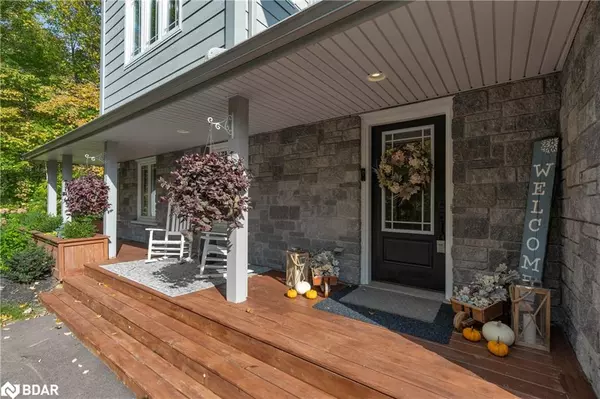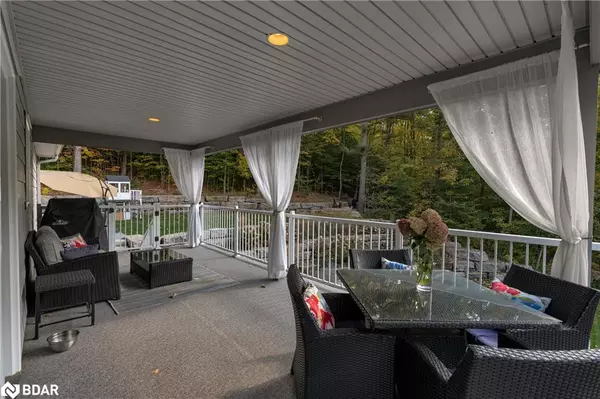$1,052,000
$1,100,000
4.4%For more information regarding the value of a property, please contact us for a free consultation.
145 Huronwoods Drive Oro-medonte, ON L0K 1E0
3 Beds
3 Baths
2,618 SqFt
Key Details
Sold Price $1,052,000
Property Type Single Family Home
Sub Type Single Family Residence
Listing Status Sold
Purchase Type For Sale
Square Footage 2,618 sqft
Price per Sqft $401
MLS Listing ID 40495548
Sold Date 10/14/23
Style Bungalow Raised
Bedrooms 3
Full Baths 3
Abv Grd Liv Area 2,618
Originating Board Barrie
Year Built 2011
Annual Tax Amount $4,138
Lot Size 1.247 Acres
Acres 1.247
Property Description
Welcome to this stunning raised bungalow nestled in the picturesque community of Sugarbush. The extensive rock landscaping and irrigation throughout the property add to its allure creating a private and vibrant outdoor space. Situated on over 1.2 acres, surrounded by nature, this home offers an unparalleled sense of privacy and tranquility. Upon entering, you'll be captivated by the spaciousness and elegance of the interior. The home features many built in cabinets, cubby's, shoe closets, barndoors and more! Main level laundry room with an abundance of cabinetry and natural light, inside entry to your double car garage that has updated thermal and acoustic insultation. Your main level living room will keep you cozy and warm with the fireplace and built-in cabinets. Generously sized bedroom with natural light conveniently located beside the 3pc bathroom with step in shower. Walk upstairs to your entertaining space including a kitchen with a large centre island, gas stove and walk-out to your exterior wraparound porch. Your family room offers another fireplace and open concept living to include your dinette space. The primary suite offers barn door closets, 4 pc ensuite and a walk-out to your rear entertaining patio which is highlighted by your own hot tub. Your outdoor space offers two separate garden sheds, secluded fire pit, plenty of space for kid's tree forts and more! This home has over 2600 square feet of living space and there is not one room that has not been meticulously maintained. Living here provides so many options to accessing the things you need. Minutes to Craighurst, schools, Horseshoe Resort, Vetta Spa and more! 15 minutes to Orillia, 20 minutes to Barrie and 8 minutes to Hwy 400.
Location
Province ON
County Simcoe County
Area Oro-Medonte
Zoning R1*194
Direction HORSESHOE VALLEY RD TO 6TH LINE TO 2ND HURONWOODS
Rooms
Basement None, Sump Pump
Kitchen 1
Interior
Interior Features High Speed Internet, Built-In Appliances, Ceiling Fan(s), Central Vacuum Roughed-in
Heating Fireplace(s), Fireplace-Gas, Forced Air, Natural Gas
Cooling Central Air
Fireplaces Number 2
Fireplaces Type Gas
Fireplace Yes
Window Features Window Coverings
Appliance Water Heater, Built-in Microwave, Dishwasher, Dryer, Gas Stove, Refrigerator, Washer
Laundry In-Suite
Exterior
Exterior Feature Balcony, Landscaped, Lawn Sprinkler System, Privacy, Storage Buildings, Year Round Living
Parking Features Attached Garage, Garage Door Opener, Asphalt
Garage Spaces 2.0
Utilities Available Cell Service, Electricity Connected, Garbage/Sanitary Collection, Natural Gas Connected, Recycling Pickup, Street Lights, Phone Connected
Waterfront Description Lake/Pond
View Y/N true
View Trees/Woods
Roof Type Asphalt Shing
Handicap Access Accessible Entrance
Porch Deck, Patio
Lot Frontage 283.0
Lot Depth 241.0
Garage Yes
Building
Lot Description Rural, Irregular Lot, Near Golf Course, Major Highway, Park, Quiet Area, Schools, Skiing, Trails
Faces HORSESHOE VALLEY RD TO 6TH LINE TO 2ND HURONWOODS
Foundation Poured Concrete
Sewer Septic Tank
Water Municipal-Metered
Architectural Style Bungalow Raised
Structure Type Hardboard,Stone
New Construction Yes
Others
Senior Community false
Tax ID 740570561
Ownership Freehold/None
Read Less
Want to know what your home might be worth? Contact us for a FREE valuation!

Our team is ready to help you sell your home for the highest possible price ASAP

GET MORE INFORMATION





