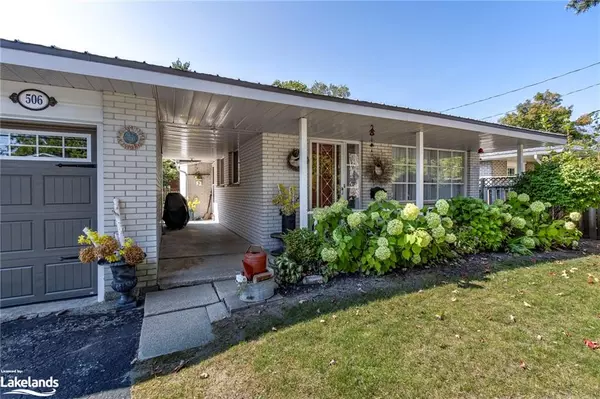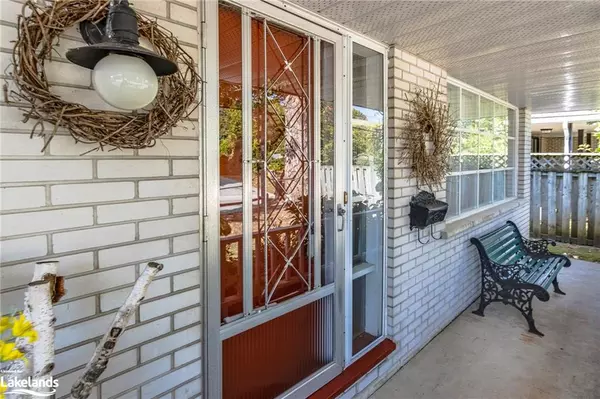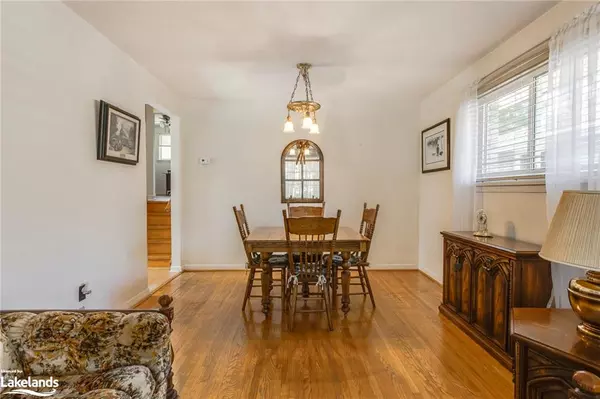$527,500
$549,000
3.9%For more information regarding the value of a property, please contact us for a free consultation.
506 William Street Midland, ON L4R 2S9
3 Beds
2 Baths
1,000 SqFt
Key Details
Sold Price $527,500
Property Type Single Family Home
Sub Type Single Family Residence
Listing Status Sold
Purchase Type For Sale
Square Footage 1,000 sqft
Price per Sqft $527
MLS Listing ID 40488871
Sold Date 10/13/23
Style 1 Storey/Apt
Bedrooms 3
Full Baths 2
Abv Grd Liv Area 1,505
Originating Board The Lakelands
Year Built 1964
Annual Tax Amount $2,936
Property Description
This home has had just one owner and it boast of character, space and has been well loved! This beauty offers wood floors in the livingroom, dining room, 3 bedrooms and the front foyer. The eat-in Kitchen also features access to the side private patio area and includes the major appliances. This is a back split, with 3 generous size bedrooms and a 4-pc bath on the upper level. The lower level features a finished rec room with a natural gas fireplace, a finished 3-pc bathroom (shower stall) and a laundry/utility room. The backyard is fenced and there's a breezeway between the single car garage and the home. The home is on municipal services (water and sewage), is heated with a natural gas furnace & AC, and there's local Municipal transit. Located in the heart of the Town of Midland, this home offers access to the Rotary Walking Trail, parks, schools, shopping & marinas on Georgian Bay. This backsplit is located on one of the major thoroughfares gives you quick access to Hwy 12 for those who need to travel to work. Call to view it this beauty today!
Location
Province ON
County Simcoe County
Area Md - Midland
Zoning RS2
Direction Highway 12 East, North on William Street to number 506 - corner of William & Ruby Street - sign on property
Rooms
Other Rooms Shed(s)
Basement Walk-Up Access, Full, Partially Finished
Kitchen 1
Interior
Interior Features High Speed Internet, None
Heating Fireplace-Gas, Forced Air, Natural Gas
Cooling Central Air
Fireplaces Number 1
Fireplaces Type Gas, Recreation Room
Fireplace Yes
Window Features Window Coverings
Appliance Dryer, Refrigerator, Stove, Washer
Laundry Lower Level
Exterior
Exterior Feature Landscaped, Year Round Living
Parking Features Attached Garage, Asphalt
Garage Spaces 1.0
Fence Fence - Partial
Utilities Available Cell Service, Electricity Connected, Fibre Optics, Garbage/Sanitary Collection, Natural Gas Connected, Recycling Pickup, Street Lights, Phone Connected
Roof Type Metal
Street Surface Paved
Handicap Access Multiple Entrances
Porch Patio, Porch
Lot Frontage 50.0
Lot Depth 133.0
Garage Yes
Building
Lot Description Urban, Rectangular, City Lot, Near Golf Course, Hospital, Landscaped, Library, Marina, Park, School Bus Route, Schools, Shopping Nearby, Trails
Faces Highway 12 East, North on William Street to number 506 - corner of William & Ruby Street - sign on property
Foundation Block
Sewer Sewer (Municipal)
Water Municipal
Architectural Style 1 Storey/Apt
New Construction No
Others
Senior Community false
Tax ID 584720226
Ownership Freehold/None
Read Less
Want to know what your home might be worth? Contact us for a FREE valuation!

Our team is ready to help you sell your home for the highest possible price ASAP

GET MORE INFORMATION





