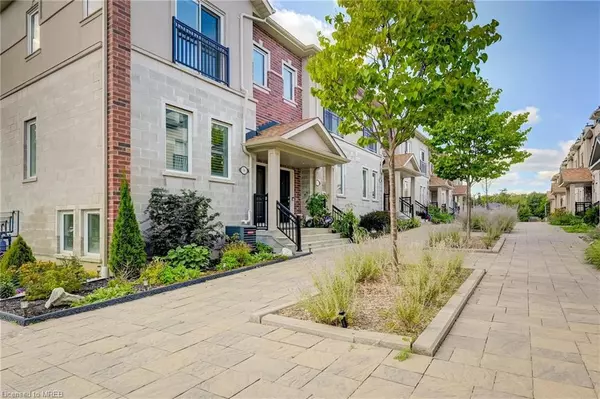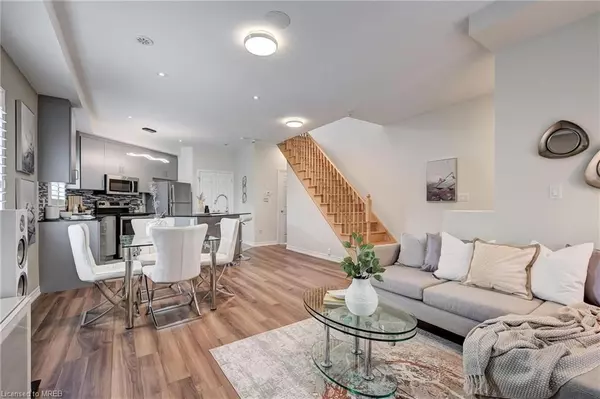$703,000
$748,900
6.1%For more information regarding the value of a property, please contact us for a free consultation.
1060 St. Hilda's Way #8 Whitby, ON L1N 0L3
3 Beds
3 Baths
1,182 SqFt
Key Details
Sold Price $703,000
Property Type Townhouse
Sub Type Row/Townhouse
Listing Status Sold
Purchase Type For Sale
Square Footage 1,182 sqft
Price per Sqft $594
MLS Listing ID 40485460
Sold Date 10/13/23
Style Two Story
Bedrooms 3
Full Baths 2
Half Baths 1
Abv Grd Liv Area 1,182
Annual Tax Amount $3,762
Property Sub-Type Row/Townhouse
Source Cornerstone
Property Description
Welcome to This turnkey freehold 3 bedroom,3 bathroom *END UNIT townhome situated in the growing community of Pringle Creek. With over 1500 sqft of finished living space & 9ft ceilings on the main floor, you will feel at home as you enter this spacious open concept living space filled with natural light. The modern kitchen design offers you stainless steel appliances, including a gas range, island with a breakfast bar, granite counters & pantry. Pot lights & California shutters throughout & main floor powder rm. Walk up the oak staircase to the 2nd floor featuring 2 bedrooms & laundry closet.The primary bedroom boasts a semi-ensuite bathroom, a generously sized walk-in closet, and a charming Juliet balcony. The unique lower level includes a private bedroom complete with its own ensuite bathroom, or can serve as a home office, rec room etc, providing flexibility to suit your lifestyle. Convenient underground parking with direct access to the home. Your new low maintenance home awaits!
Location
Province ON
County Durham
Area Whitby
Zoning Residential
Direction Dundas & Garden
Rooms
Basement Full, Finished
Kitchen 1
Interior
Interior Features Other
Heating Forced Air, Natural Gas
Cooling Central Air
Fireplace No
Window Features Window Coverings
Exterior
Roof Type Asphalt
Lot Frontage 18.73
Garage Yes
Building
Lot Description Urban, Rectangular, Near Golf Course, Highway Access, Park, Public Transit, Schools
Faces Dundas & Garden
Foundation Concrete Perimeter
Sewer Sewer (Municipal)
Water Municipal
Architectural Style Two Story
Structure Type Brick
New Construction No
Others
HOA Fee Include Potl Monthly Fees
Senior Community false
Tax ID 265220097
Ownership Freehold/None
Read Less
Want to know what your home might be worth? Contact us for a FREE valuation!

Our team is ready to help you sell your home for the highest possible price ASAP

GET MORE INFORMATION





