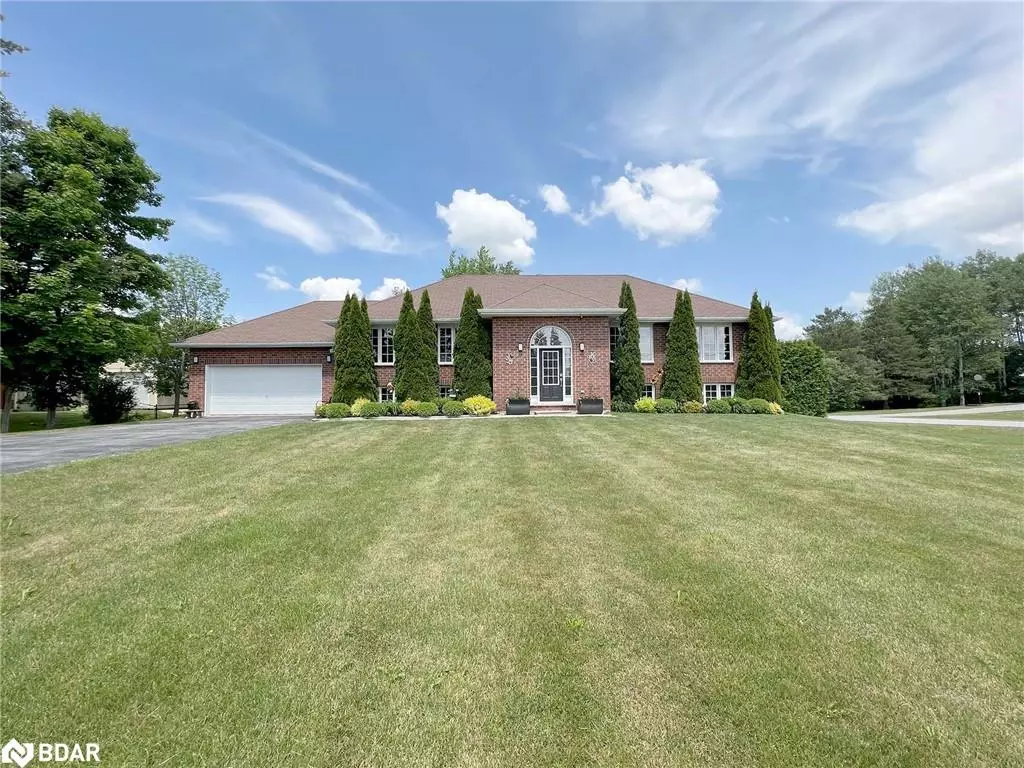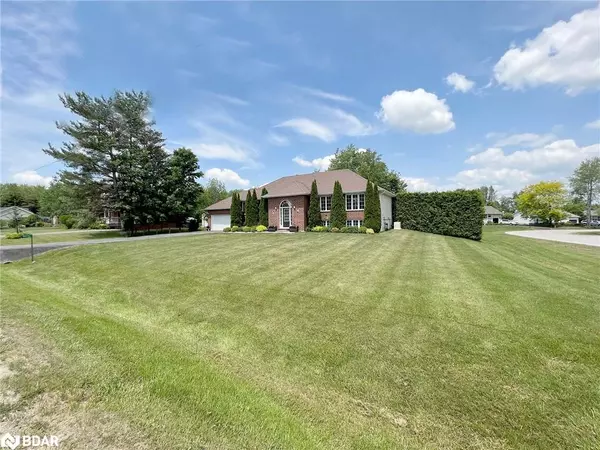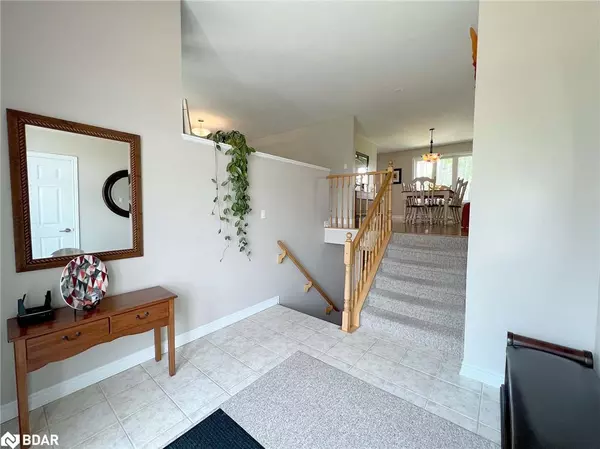$999,999
$999,999
For more information regarding the value of a property, please contact us for a free consultation.
Address not disclosed New Lowell, ON L0M 1N0
5 Beds
3 Baths
1,658 SqFt
Key Details
Sold Price $999,999
Property Type Single Family Home
Sub Type Single Family Residence
Listing Status Sold
Purchase Type For Sale
Square Footage 1,658 sqft
Price per Sqft $603
MLS Listing ID 40483389
Sold Date 10/13/23
Style Bungalow Raised
Bedrooms 5
Full Baths 3
Abv Grd Liv Area 3,058
Originating Board Barrie
Year Built 2007
Annual Tax Amount $4,627
Lot Size 0.722 Acres
Acres 0.722
Property Description
*Stunning Custom Home* This home has been meticulously cared for inside & out! The home itself offers over 3,000 sq-ft of finished living space. The welcoming main floor has a spacious foyer; living room & dining room with hardwood flooring + large bright windows; chef kitchen w full wall pantry, stainless steel appliances & massive kitchen island; 3 bedrooms including the primary w 3-piece en suite bathroom; & another full bath. The basement is fully finished offering a large rec room w gas fireplace + built-in entertainment centre; 2 generous sized bedrooms + bonus room w 220v + laundry room & all rooms have large above grade windows + walk-up to the garage. The home is sitting on a 0.72 acre lot that is just breathtaking. The backyard offers exceptional privacy w 15+ ft hedge, has absolutely stunning perennial landscaping + raised veggie gardens + greenhouse, plus gated 2nd street access. There is also a 16' x 32' above ground pool w pool house + hot tub. If you think this home couldn't get any better, it does; includes a whole home Generac generator, is cabled for Fibre Internet, and is connected to municipal water & natural gas. Truly a must see property if you are looking for a country feel with in-town amenities!
Location
Province ON
County Simcoe County
Area Clearview
Zoning RES
Direction City Rd 9 to Hogback to Conc 3
Rooms
Other Rooms Gazebo, Greenhouse, Shed(s)
Basement Separate Entrance, Walk-Up Access, Full, Finished, Sump Pump
Kitchen 1
Interior
Interior Features High Speed Internet, Auto Garage Door Remote(s), Ceiling Fan(s)
Heating Forced Air, Natural Gas
Cooling Central Air
Fireplaces Number 1
Fireplaces Type Gas, Recreation Room
Fireplace Yes
Window Features Window Coverings
Appliance Built-in Microwave, Dishwasher, Dryer, Microwave, Refrigerator, Stove, Washer
Laundry In Basement, Laundry Room
Exterior
Exterior Feature Landscaped
Parking Features Attached Garage, Garage Door Opener, Asphalt, Inside Entry
Garage Spaces 2.0
Pool Above Ground
Utilities Available Cell Service, Electricity Connected, Garbage/Sanitary Collection, Natural Gas Connected, Phone Connected
Waterfront Description East,Lake/Pond,River/Stream
View Y/N true
View Pasture
Roof Type Asphalt Shing
Porch Deck, Patio
Lot Frontage 114.86
Lot Depth 333.04
Garage Yes
Building
Lot Description Rural, Near Golf Course, Landscaped, Park, Playground Nearby, Quiet Area, Schools, Trails
Faces City Rd 9 to Hogback to Conc 3
Foundation Concrete Perimeter
Sewer Septic Tank
Water Municipal
Architectural Style Bungalow Raised
Structure Type Brick Front,Vinyl Siding
New Construction No
Others
Senior Community false
Tax ID 582120120
Ownership Freehold/None
Read Less
Want to know what your home might be worth? Contact us for a FREE valuation!

Our team is ready to help you sell your home for the highest possible price ASAP
GET MORE INFORMATION





