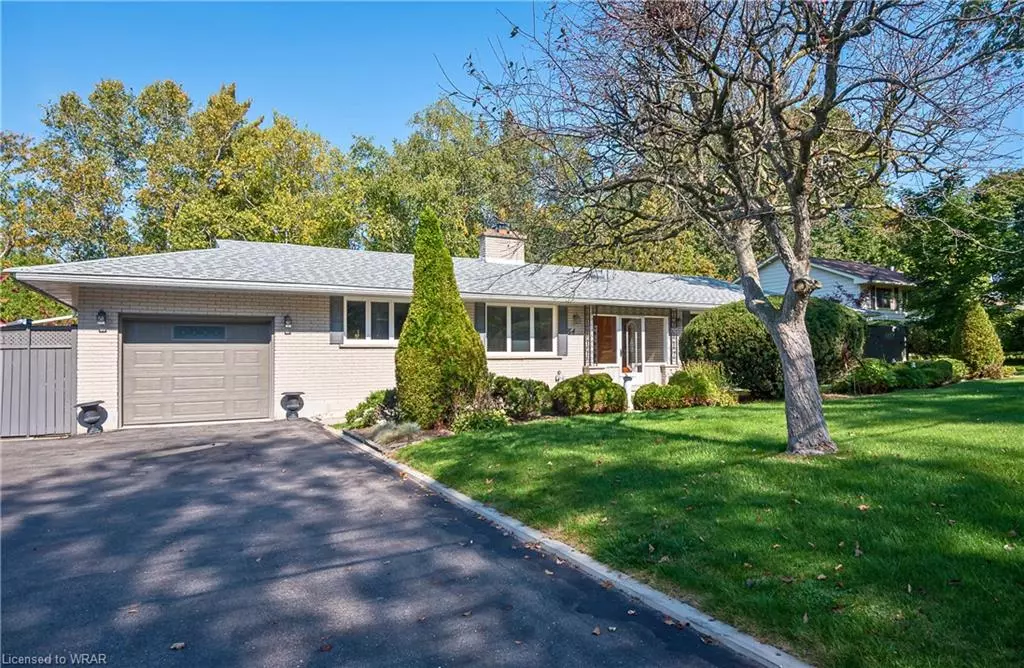$750,000
$785,000
4.5%For more information regarding the value of a property, please contact us for a free consultation.
54 Delamere Avenue Stratford, ON N5A 4Z5
4 Beds
3 Baths
1,636 SqFt
Key Details
Sold Price $750,000
Property Type Single Family Home
Sub Type Single Family Residence
Listing Status Sold
Purchase Type For Sale
Square Footage 1,636 sqft
Price per Sqft $458
MLS Listing ID 40495494
Sold Date 10/13/23
Style Bungalow
Bedrooms 4
Full Baths 3
Abv Grd Liv Area 2,739
Year Built 1963
Annual Tax Amount $6,670
Property Sub-Type Single Family Residence
Source Cornerstone
Property Description
This sprawling mid-century bungalow offers over 1,600 SF on the main level plus 1100+ SF on the lower level. The owners have completed several improvements including renovating the kitchen in 2016, sunroom addition in 2010, 2nd garage bay added in 2016. All principal rooms are a generous size. Living room includes fireplace with original hardwood floors. Hardwood floors throughout are in great condition. Beautiful original wood wall paneling in great condition. Interior walls on both levels were freshly painted in September. Beautifully landscaped including a mature cedar hedge at the backyard lot line. Completely fenced and child and dog friendly. Double fenced on back perimeter lot. Includes underground irrigation system. This home was previously owned by Dr. Rowe who operated his medical office from the home. Enclosed front foyer added.
Located in a desirable area in Stratford. 3 minute walk to the Avon River and steps to the Stratford Country Club. Excellent walking score to downtown, restaurants, theatre, and amenities.
Location
Province ON
County Perth
Area Stratford
Zoning R1-A
Direction Ontario Street to Romeo Street to Delamere Street
Rooms
Other Rooms Shed(s)
Basement Full, Partially Finished
Kitchen 1
Interior
Interior Features High Speed Internet, Central Vacuum, Ceiling Fan(s), Water Treatment
Heating Forced Air, Natural Gas
Cooling Central Air
Fireplaces Number 2
Fireplaces Type Living Room, Wood Burning
Fireplace Yes
Appliance Water Heater Owned, Dishwasher, Dryer, Stove, Washer
Laundry Laundry Closet, Main Level
Exterior
Exterior Feature Lawn Sprinkler System
Parking Features Attached Garage
Garage Spaces 2.0
Utilities Available Cable Available, Electricity Connected, Garbage/Sanitary Collection, Natural Gas Connected, Recycling Pickup, Street Lights, Phone Available
Roof Type Asphalt Shing
Street Surface Paved
Handicap Access Wheelchair Access
Porch Deck, Patio
Lot Frontage 117.0
Lot Depth 104.46
Garage Yes
Building
Lot Description Urban, Rectangular, Airport, Dog Park, City Lot, Near Golf Course, Hospital, Library, Major Anchor, Major Highway, Open Spaces, Park, Place of Worship, Public Transit, Quiet Area, Regional Mall, School Bus Route, Schools
Faces Ontario Street to Romeo Street to Delamere Street
Foundation Block
Sewer Sewer (Municipal)
Water Municipal-Metered
Architectural Style Bungalow
Structure Type Brick
New Construction No
Schools
Elementary Schools Bedford Public School
High Schools Stratford District Ss, St. Michael Catholic Ss
Others
Senior Community false
Tax ID 531280008
Ownership Freehold/None
Read Less
Want to know what your home might be worth? Contact us for a FREE valuation!

Our team is ready to help you sell your home for the highest possible price ASAP

GET MORE INFORMATION





