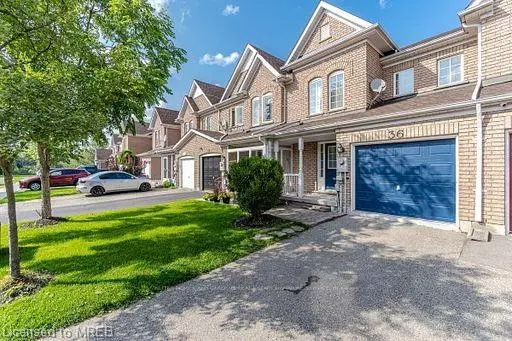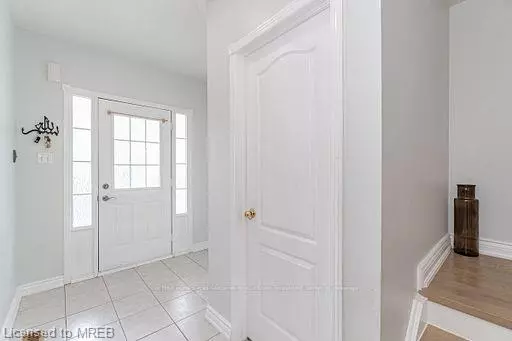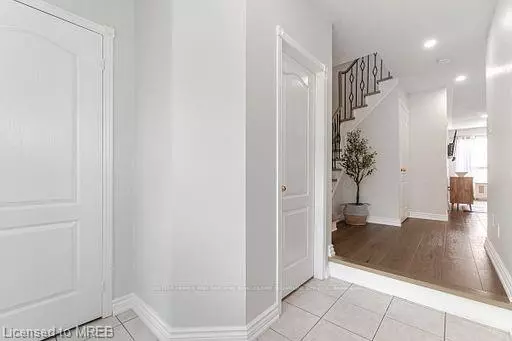$819,000
$817,900
0.1%For more information regarding the value of a property, please contact us for a free consultation.
36 Queen Anne Drive Brampton, ON L7A 1X3
3 Beds
3 Baths
1,100 SqFt
Key Details
Sold Price $819,000
Property Type Townhouse
Sub Type Row/Townhouse
Listing Status Sold
Purchase Type For Sale
Square Footage 1,100 sqft
Price per Sqft $744
MLS Listing ID 40480820
Sold Date 10/08/23
Style Two Story
Bedrooms 3
Full Baths 2
Half Baths 1
Abv Grd Liv Area 1,100
Originating Board Mississauga
Annual Tax Amount $4,001
Property Description
Welcome to this captivating freehold town that boasts an abundance of features designed to elevate your living experience. With 3 spacious bdrms providing ample space, this property offers the perfect blend of comfort and style. Inside you will be greeted with luxury vinyl flooring adorning the main and second fl offering both durability and a touch of sophistication to your every step. The fully reno'd kitchen is a dream, equipped with top-of-the-line appliances, sleek countertops, soft close cabinets and plenty of storage space. Embrace the future with smart home features that allow you to control the lighting throughout the house with ease, creating the ideal ambiance for any occasion. The primary bdrm welcomes you and features separate his and hers walk-in closets, no need to share closet space here! The backyard offers a space where you can unwind on the finished deck and relax. The large 1-car garage offers direct access to the backyard and has room for you car and a work space
Location
Province ON
County Peel
Area Br - Brampton
Zoning R3B
Direction McLaughlin Road N and Bovaird Drive W
Rooms
Basement Full, Unfinished
Kitchen 1
Interior
Interior Features None
Heating Forced Air, Natural Gas
Cooling Central Air
Fireplace No
Laundry In Basement
Exterior
Parking Features Attached Garage
Garage Spaces 1.0
Roof Type Asphalt Shing
Lot Frontage 21.0
Lot Depth 103.0
Garage Yes
Building
Lot Description Urban, Place of Worship, Public Transit, Quiet Area
Faces McLaughlin Road N and Bovaird Drive W
Foundation Concrete Perimeter
Sewer Sewer (Municipal)
Water Municipal
Architectural Style Two Story
New Construction No
Others
Senior Community false
Tax ID 142531377
Ownership Freehold/None
Read Less
Want to know what your home might be worth? Contact us for a FREE valuation!

Our team is ready to help you sell your home for the highest possible price ASAP

GET MORE INFORMATION





