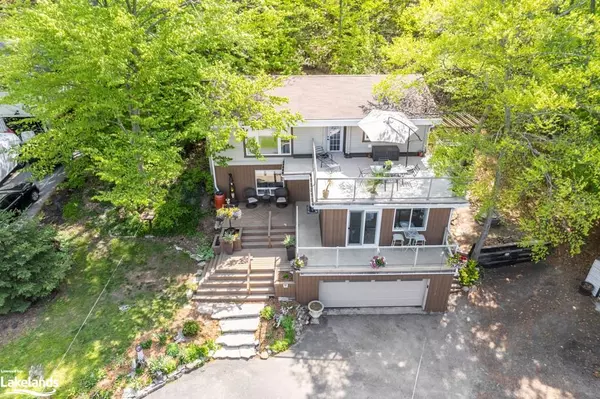$745,000
$769,000
3.1%For more information regarding the value of a property, please contact us for a free consultation.
79 Finlay Mill Road Midhurst, ON L0L 1X0
4 Beds
2 Baths
1,798 SqFt
Key Details
Sold Price $745,000
Property Type Single Family Home
Sub Type Single Family Residence
Listing Status Sold
Purchase Type For Sale
Square Footage 1,798 sqft
Price per Sqft $414
MLS Listing ID 40422183
Sold Date 10/13/23
Style Two Story
Bedrooms 4
Full Baths 2
Abv Grd Liv Area 1,798
Originating Board The Lakelands
Year Built 1969
Annual Tax Amount $3,119
Lot Size 0.436 Acres
Acres 0.436
Property Description
One Of A Kind! 79 Finlay Mill Is A Unique Home In The Highly Sought After Village Of Midhurst, That Features A Blend Of Modern VS Rustic. The Exceptional Craftsmanship Shines Throughout This 4 Bed/2 Bath Home. Upon Entry You Are Welcomed With Amazing Custom Wainscoting And Trim Work Throughout The Main Floor. The Beautiful Bright Kitchen With Large Pantry Is A Chefs Dream. The Large Dining Room, With Stone Fire Place Focal Point, Offers Plenty Of Space To Entertain Or Retreat To The Cozy Family Room. The Main Floor Bath Has Been Completely Redone To Include A Stunning Stone Walk In Shower Adjacent To The Main Floor Bedroom. The Rustic Upper Level Features Vaulted Wood Ceilings With Original Wood Log Style Walls, A Newly Redesigned Laundry Room, 3 Large Beds, A Beautiful Redone 4 Piece Bath & Skylight And Walkout From The Primary Bed. Situated On An Oversized Natural Lot With Private Back Drop, Multiple Walkouts, Decks, Private Hot Tub Set Up And Fire Pit Area To Gaze Up At The Stars. Your Workshop Awaits In The Oversized Garage Below. The Property Itself Takes A Natural Shape To The Land And Has An Abundance Of Perennial Gardens And Large Mature Trees Adding To The Natural Beauty Of The Property. The Home Is Located A Short 5 Minute Drive To Barrie Or 400 Access, The Georgian Mall And Bayfield Street's Golden Mile For All Your Dining And Shopping Needs And 10 Minutes to RVH/Georgian College. The Allure Of The Country With The Proximity To The City Will Check The Last Of Your Boxes - The Perfect Spot To Call Home.
Location
Province ON
County Simcoe County
Area Springwater
Zoning RG
Direction Hwy 26 (Bayfield St) to Doran Rd, R on Finlay Mill Rd
Rooms
Other Rooms Shed(s)
Basement None
Kitchen 1
Interior
Interior Features High Speed Internet, None
Heating Forced Air, Natural Gas
Cooling None
Fireplaces Number 1
Fireplaces Type Gas
Fireplace Yes
Appliance Dryer, Refrigerator, Stove, Washer
Laundry Upper Level
Exterior
Exterior Feature Year Round Living
Parking Features Attached Garage, Asphalt, Circular
Garage Spaces 2.0
Pool None
Utilities Available Cable Connected, Cell Service, Electricity Connected, Garbage/Sanitary Collection, Natural Gas Connected, Recycling Pickup, Phone Connected
Waterfront Description Lake/Pond
View Y/N true
View Trees/Woods
Roof Type Asphalt Shing
Handicap Access None
Porch Deck
Lot Frontage 100.0
Lot Depth 190.0
Garage Yes
Building
Lot Description Rural, Rectangular, Airport, Forest Management, Near Golf Course, Greenbelt, Highway Access, Hospital, Library, Major Highway, Marina, Open Spaces, Park, Place of Worship, Playground Nearby, Quiet Area, Rec./Community Centre, Regional Mall, School Bus Route, Schools, Shopping Nearby, Skiing, Trails
Faces Hwy 26 (Bayfield St) to Doran Rd, R on Finlay Mill Rd
Foundation Poured Concrete
Sewer Septic Tank
Water Municipal
Architectural Style Two Story
Structure Type Vinyl Siding,Wood Siding
New Construction No
Schools
Elementary Schools Forest Hill Ps/Sister Catherine Donnelly C.S.
High Schools Eastview Ss/St Joseph'S Cs
Others
Senior Community false
Tax ID 588560011
Ownership Freehold/None
Read Less
Want to know what your home might be worth? Contact us for a FREE valuation!

Our team is ready to help you sell your home for the highest possible price ASAP

GET MORE INFORMATION





