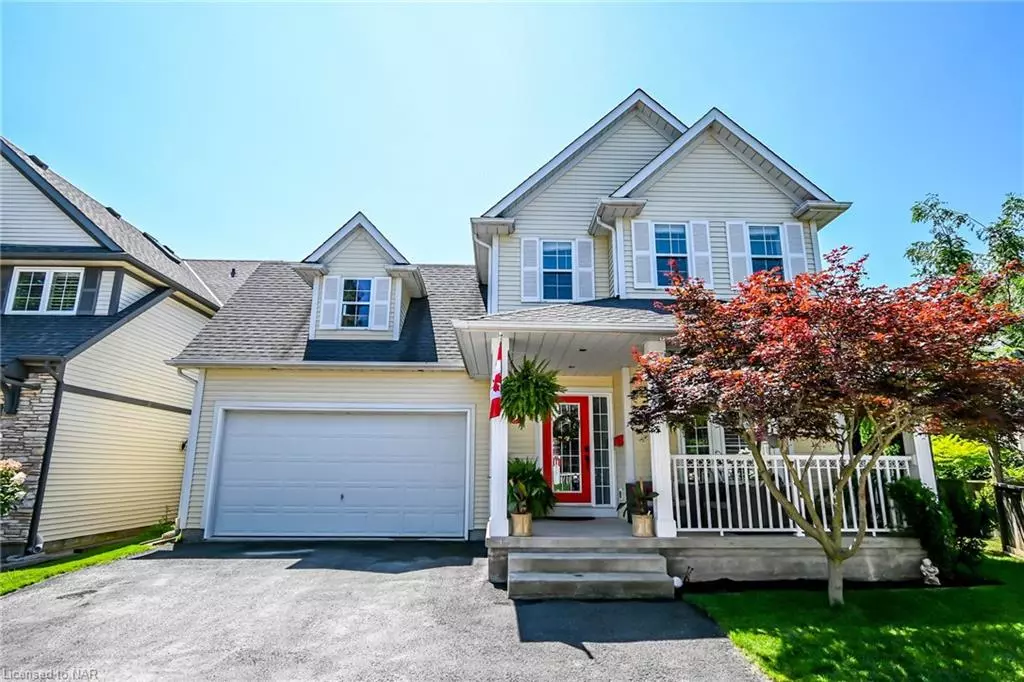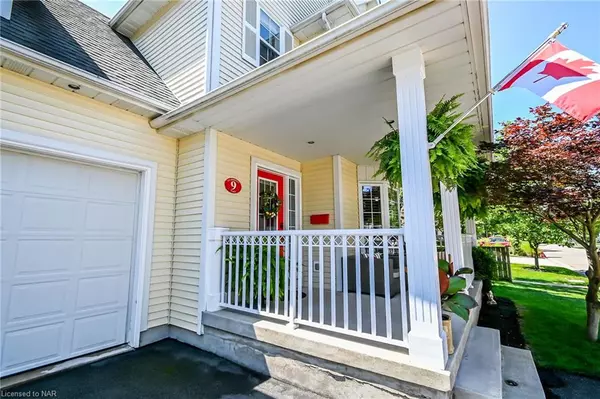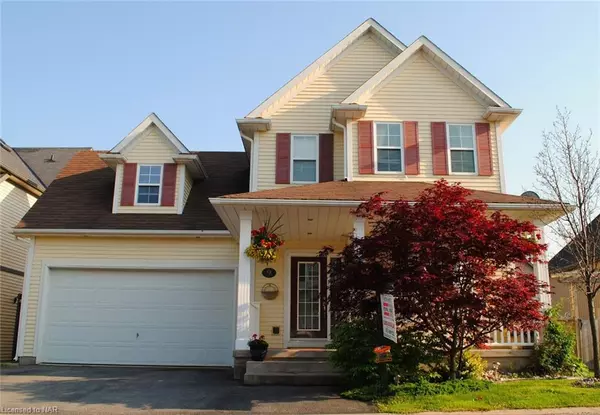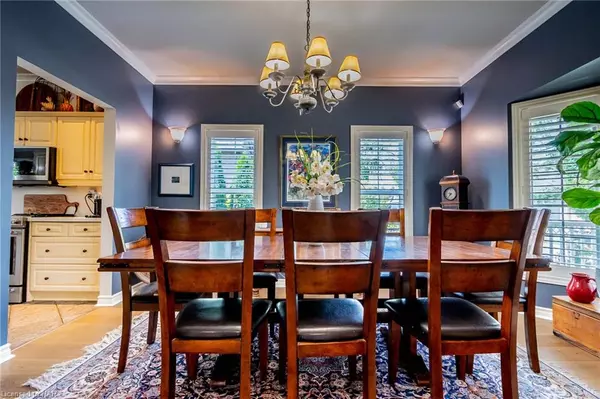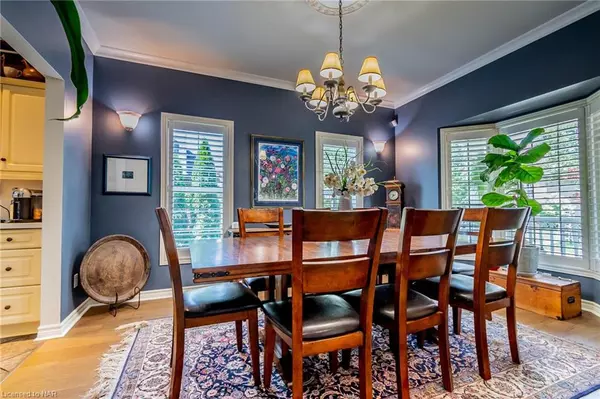$830,000
$859,900
3.5%For more information regarding the value of a property, please contact us for a free consultation.
9 Chardonnay Place Niagara-on-the-lake, ON L0S 1J0
4 Beds
4 Baths
2,010 SqFt
Key Details
Sold Price $830,000
Property Type Single Family Home
Sub Type Single Family Residence
Listing Status Sold
Purchase Type For Sale
Square Footage 2,010 sqft
Price per Sqft $412
MLS Listing ID 40461500
Sold Date 10/12/23
Style Two Story
Bedrooms 4
Full Baths 3
Half Baths 1
HOA Y/N Yes
Abv Grd Liv Area 2,910
Originating Board Niagara
Annual Tax Amount $4,837
Property Description
Welcome to the The Vineyards! This graceful community in Niagara-on-the-Lake in the community of Virgil lands you right in the heart of wine country. Minutes from the brilliantly alluring old town Niagara-on-the-Lake yet with the advantage of being closer to the QEW and all the amenities of St. Catharines, Niagara Falls and the rest of the peninsula. This spacious and beautifully manicured home affords you the space for all your family and/or your needs for extra rooms for office space or hobbies, combined with the lush and peaceful yard to while away the summer hours or entertain. Main floor has a bright kitchen that is open concept with the living room. This area is the focal point of the main floor with extra large sliding doors/window wall to the deck. (complete with roller shade).
A breakfast bar and gas fireplace and loads of counter and cupboard spaces make this area super functional. The formal dining room is off the kitchen at the front to the house. Upstairs you'll find more space than the main floor with the added space that is over the garage. The bedrooms are large with plenty of storage space. Primary bedroom has a large walk in closet and ensuite. The fourth large bedroom with dormer spaces is an excellent location for an office or artist studio with running water.
The basement is completely finished with a rec room, laundry room, full bath and yet another bonus room for an office or storage.
Looking for the NOTL lifestyle? You want to move to the area for its beauty and greenery? You'll love this lush treed yard with raised decks and plenty of sunshine. Minutes walk to Crossroads PS. Roof 2022.
There is a small fee for road maintainenace, plowing, night lighting, sewers.
Location
Province ON
County Niagara
Area Niagara-On-The-Lake
Zoning R1-3
Direction Niagara Stone Rd to Line 2-right on Bordeaux-left on Frontier-right on Pinot-right on Chardonnay
Rooms
Basement Full, Finished
Kitchen 1
Interior
Interior Features Ceiling Fan(s), Central Vacuum
Heating Forced Air, Natural Gas
Cooling Central Air
Fireplaces Type Gas
Fireplace Yes
Appliance Dishwasher, Refrigerator, Stove
Exterior
Parking Features Attached Garage
Garage Spaces 2.0
Roof Type Asphalt Shing
Lot Frontage 55.0
Lot Depth 98.0
Garage Yes
Building
Lot Description Urban, Rectangular, Airport, Near Golf Course, Landscaped, Park, Schools
Faces Niagara Stone Rd to Line 2-right on Bordeaux-left on Frontier-right on Pinot-right on Chardonnay
Foundation Concrete Perimeter
Sewer Sewer (Municipal)
Water Municipal
Architectural Style Two Story
Structure Type Vinyl Siding
New Construction No
Schools
Elementary Schools Crossroads Ps/St. Michaels
High Schools Laura Secord/Holy Cross
Others
HOA Fee Include Road Fee, Snow Removal
Senior Community false
Tax ID 463840324
Ownership Freehold/None
Read Less
Want to know what your home might be worth? Contact us for a FREE valuation!

Our team is ready to help you sell your home for the highest possible price ASAP
GET MORE INFORMATION

