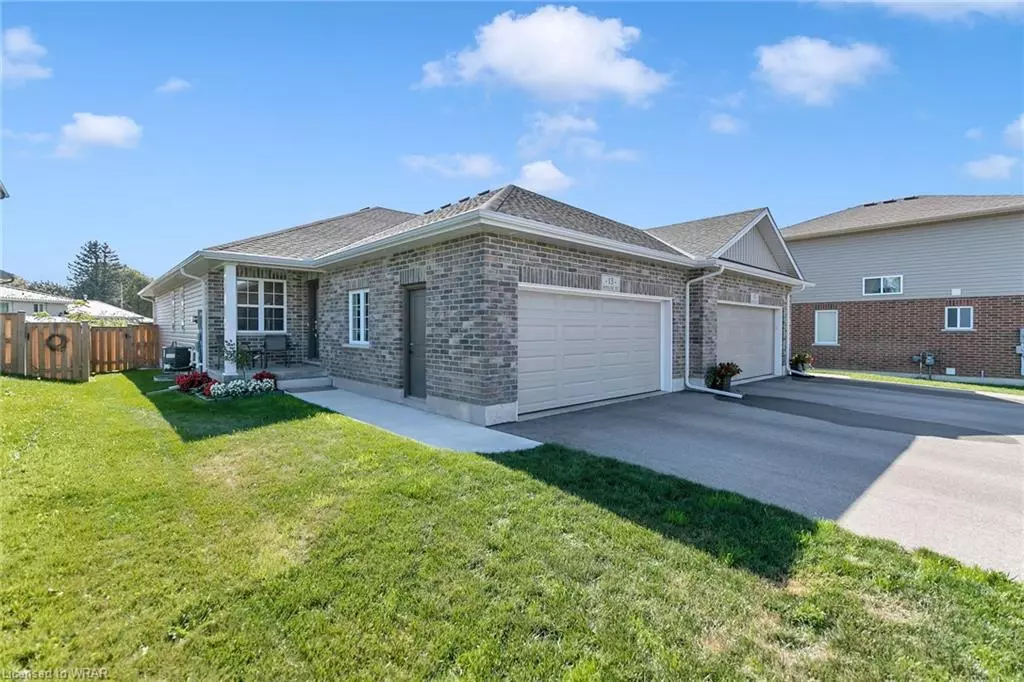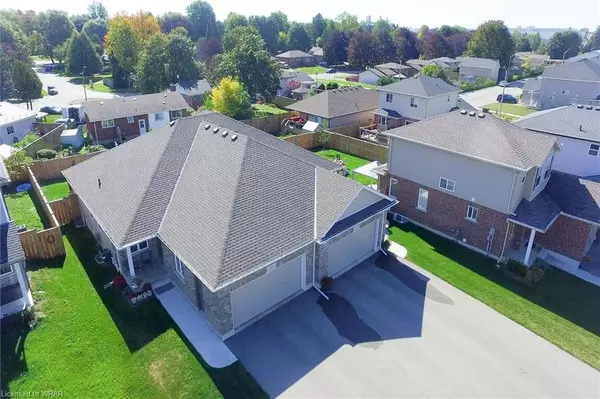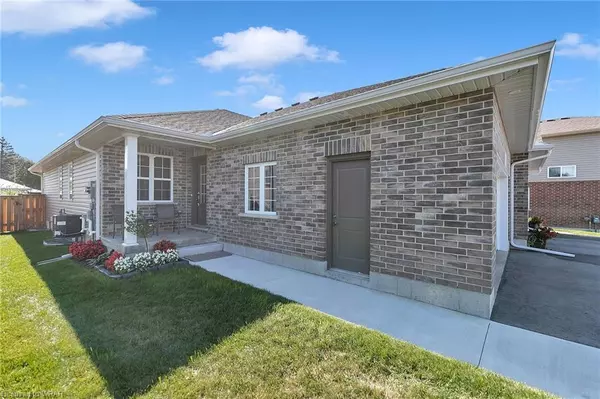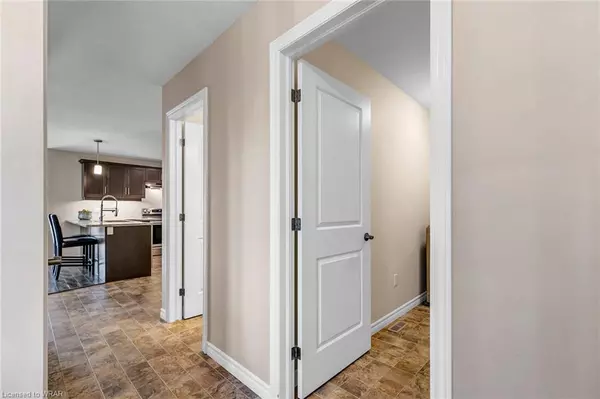$650,000
$650,000
For more information regarding the value of a property, please contact us for a free consultation.
Address not disclosed Ingersoll, ON N5C 0C9
4 Beds
3 Baths
1,338 SqFt
Key Details
Sold Price $650,000
Property Type Single Family Home
Sub Type Single Family Residence
Listing Status Sold
Purchase Type For Sale
Square Footage 1,338 sqft
Price per Sqft $485
MLS Listing ID 40491168
Sold Date 10/12/23
Style Bungalow
Bedrooms 4
Full Baths 3
Abv Grd Liv Area 2,606
Originating Board Waterloo Region
Year Built 2020
Annual Tax Amount $3,663
Property Description
Welcome to 13 Minler Street, a stunning bungalow in the beautiful town of Ingersoll that offers convenient main-floor living. This immaculate home, built in 2020, is ready for its next lucky owner to move in and enjoy. With 4 bedrooms, 3 bathrooms, a double-car garage, & a spacious double-wide driveway, it provides ample space and comfort for families of all sizes. As you step inside, you'll immediately appreciate the open-concept design of the main floor. The kitchen is a chef's dream, offering plenty of counter space, an abundance of cupboard storage, a double sink, & nearly new stainless steel appliances. The adjacent living room & dining room areas are flooded with natural light, thanks to oversized windows, & provide access to a welcoming wood deck through sliding glass doors. The master suite is a true retreat, featuring an ensuite bathroom & a generously sized walk-in closet. For added convenience, the main floor also includes a well-placed laundry room & a spacious 4-piece bathroom. Descend to the lower level, & you'll find more of the same thoughtful design and attention to detail. With approximately 35 feet by 12 feet of space, the rec room offers endless possibilities for entertainment & relaxation. Additionally, there are two more bedrooms on this level & another 3-piece bathroom, making it an ideal space for guests, teenagers, or a growing family. The double-car garage is not only practical but also offers a man door for easy access to the outside and the interior of the home. Situated on a lot measuring 37 feet wide and an impressive 136 feet deep, 13 Minler Street offers a substantial outdoor space to enjoy. Ingersoll is a wonderful town, and this property is an incredible opportunity for all types of families. It's time to become a part of this thriving and affluent community. Don't miss out on this chance to own a modern, spacious, and beautifully designed home in Ingersoll. Schedule a private showing today & make 13 Minler Street your new address
Location
Province ON
County Oxford
Area Ingersoll
Zoning R2
Direction https://www.google.com/maps/place/13+Minler+St,+Ingersoll,+ON/@43.027165,-80.8895945,17z/data=!3m1!4b1!4m5!3m4!1s0x882e9c126c46a9b7:0x5a33d00de84212b3!8m2!3d43.0271611!4d-80.8870196?entry=ttu
Rooms
Basement Full, Finished
Kitchen 1
Interior
Interior Features Air Exchanger, Built-In Appliances
Heating Forced Air, Natural Gas
Cooling Central Air, Energy Efficient
Fireplace No
Window Features Window Coverings
Appliance Instant Hot Water, Water Softener, Built-in Microwave, Dishwasher, Dryer, Refrigerator, Stove, Washer
Exterior
Parking Features Attached Garage
Garage Spaces 2.0
Waterfront Description River/Stream
Roof Type Asphalt Shing
Lot Frontage 37.0
Lot Depth 136.0
Garage Yes
Building
Lot Description Urban, Ample Parking, Dog Park, Near Golf Course, Greenbelt, Major Highway, Park, Public Transit, Quiet Area, Rec./Community Centre, School Bus Route
Faces https://www.google.com/maps/place/13+Minler+St,+Ingersoll,+ON/@43.027165,-80.8895945,17z/data=!3m1!4b1!4m5!3m4!1s0x882e9c126c46a9b7:0x5a33d00de84212b3!8m2!3d43.0271611!4d-80.8870196?entry=ttu
Foundation Poured Concrete
Sewer Sewer (Municipal)
Water Municipal
Architectural Style Bungalow
Structure Type Concrete,Shingle Siding
New Construction No
Others
Senior Community false
Tax ID 001520390
Ownership Freehold/None
Read Less
Want to know what your home might be worth? Contact us for a FREE valuation!

Our team is ready to help you sell your home for the highest possible price ASAP
GET MORE INFORMATION





