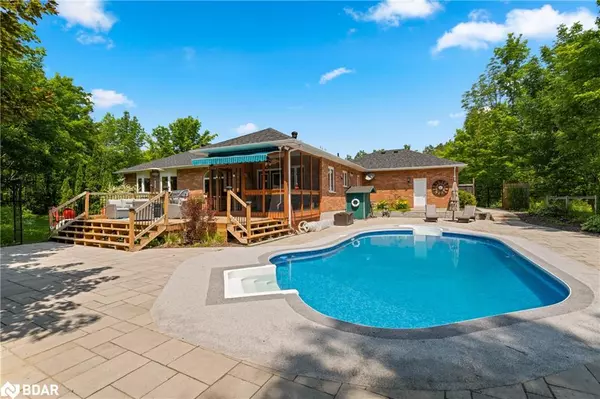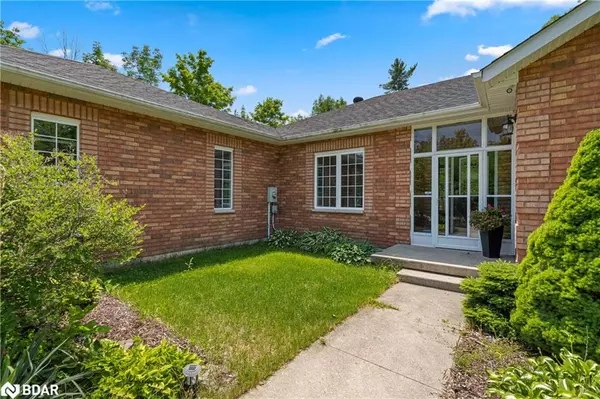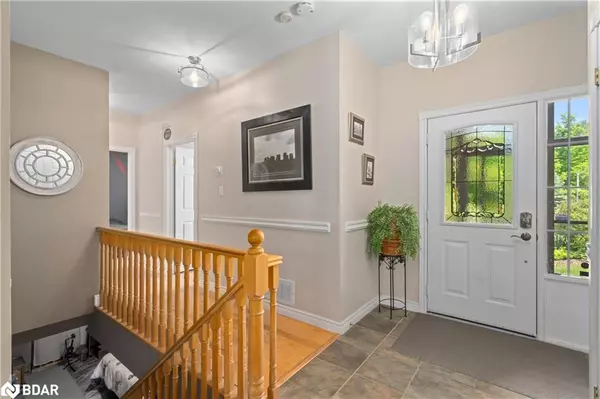$1,210,000
$1,265,000
4.3%For more information regarding the value of a property, please contact us for a free consultation.
9 White Pine Drive Oro-medonte, ON L0L 2L0
3 Beds
2 Baths
1,852 SqFt
Key Details
Sold Price $1,210,000
Property Type Single Family Home
Sub Type Single Family Residence
Listing Status Sold
Purchase Type For Sale
Square Footage 1,852 sqft
Price per Sqft $653
MLS Listing ID 40479232
Sold Date 10/06/23
Style Bungalow
Bedrooms 3
Full Baths 2
Abv Grd Liv Area 1,852
Originating Board Barrie
Year Built 2001
Annual Tax Amount $5,067
Property Description
Beautiful Simcoe Estates bungalow on almost 1 acre. Backyard nature oasis with salt water heated inground pool, gazebo, screened in sunroom and deck. Lounge by the 16x19x34 inground pool in this serene setting. 3 Car garage with inside entry and walk up from lower level. Open Concept Kitchen with Quartz counters, commercial grade gas range. Living room with Fireplace. 9 ft ceiling and hardwood flooring. Separate dining room. Mudroom/inside entry to garage. Primary suite offers a gas fireplace, large walk in closet, ensuite and bay windows. Lower level unfinished with Bathroom rough in a 3 sided fireplace. Some upgrades include tinted windows and crown moulding. Close to hwy access, grocery store, LCBO, gas station, restaurants, Horseshoe resort, Golf Courses, Vetta Spa, hiking trails, snow mobile trails. Come live and place this this great community.
Location
Province ON
County Simcoe County
Area Oro-Medonte
Zoning RE
Direction Penetanguishene Road to Bidwell to Maplehill Drive to White Pine Drive
Rooms
Other Rooms Gazebo, Shed(s)
Basement Walk-Up Access, Full, Unfinished
Kitchen 1
Interior
Interior Features Central Vacuum, Air Exchanger, Auto Garage Door Remote(s), Rough-in Bath
Heating Forced Air, Natural Gas
Cooling Central Air
Fireplaces Number 3
Fireplaces Type Living Room, Gas, Other
Fireplace Yes
Appliance Water Softener, Dishwasher, Dryer, Range Hood, Refrigerator, Stove, Washer
Laundry Main Level
Exterior
Exterior Feature Awning(s)
Parking Features Attached Garage, Inside Entry
Garage Spaces 3.0
Pool In Ground, Salt Water
Utilities Available Cell Service, Electricity Connected, Garbage/Sanitary Collection, High Speed Internet Avail, Natural Gas Connected, Recycling Pickup, Phone Available
Roof Type Asphalt Shing
Porch Deck
Lot Frontage 279.56
Lot Depth 288.62
Garage Yes
Building
Lot Description Rural, Irregular Lot, Near Golf Course, Landscaped, Quiet Area, School Bus Route, Skiing
Faces Penetanguishene Road to Bidwell to Maplehill Drive to White Pine Drive
Foundation Poured Concrete
Sewer Septic Tank
Water Drilled Well
Architectural Style Bungalow
Structure Type Brick
New Construction No
Schools
Elementary Schools Wr Best/Sister Catherine
High Schools Eastview/St. Josephs
Others
Senior Community false
Tax ID 585340180
Ownership Freehold/None
Read Less
Want to know what your home might be worth? Contact us for a FREE valuation!

Our team is ready to help you sell your home for the highest possible price ASAP

GET MORE INFORMATION





