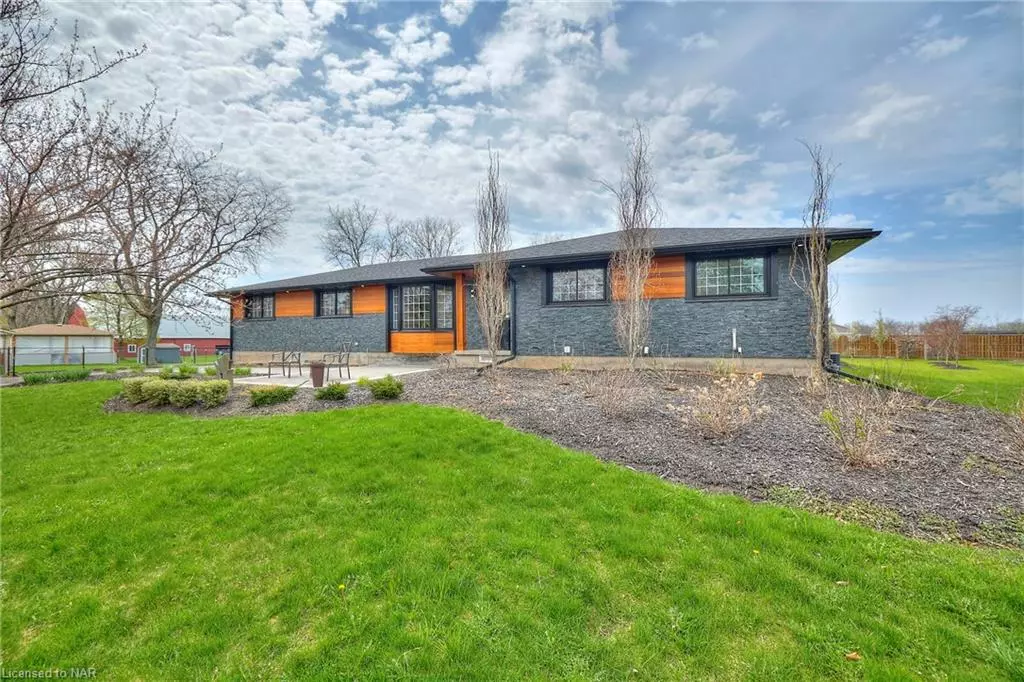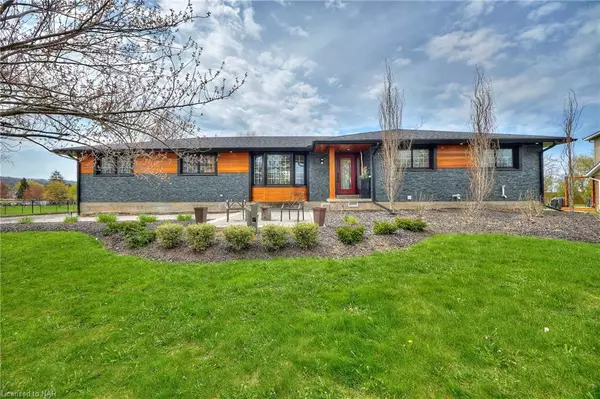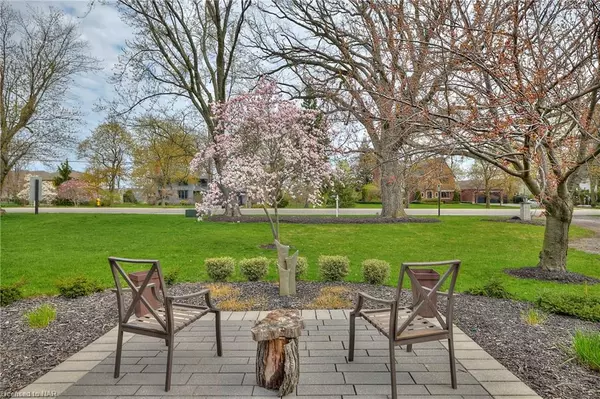$1,350,000
$1,650,000
18.2%For more information regarding the value of a property, please contact us for a free consultation.
14634 Niagara River Parkway Niagara-on-the-lake, ON L0S 1J0
4 Beds
2,000 SqFt
Key Details
Sold Price $1,350,000
Property Type Single Family Home
Sub Type Single Family Residence
Listing Status Sold
Purchase Type For Sale
Square Footage 2,000 sqft
Price per Sqft $675
MLS Listing ID 40497741
Sold Date 10/10/23
Style Bungalow
Bedrooms 4
Abv Grd Liv Area 2,000
Originating Board Niagara
Annual Tax Amount $3,497
Property Description
Welcome to 14634 Niagara River Parkway situated on one of the most prestigious streets Niagara-on-the-Lake has to offer. This beautiful property greets you with a private triple-wide driveway featuring an oversized double garage with auto door and remote, heat, hydro, and a 2-piece bath. The main entrance welcomes you with, a covered front porch and pot lights across the front of the property. As soon as you enter this home you are greeted with impressive updates and décor throughout. The Living, Dining, and Kitchen are laid out in a spacious open-plan setting, with an abundance of natural light. The family room features a beautiful stone feature wall and a large electric fireplace. Leading into the modern eat-in kitchen you will find everything any dinner party host could dream of, fitted with stainless steel appliances throughout, granite countertops, and a large centre island. The dining room offers more floor-to-ceiling cabinetry and a wine cooler. Off the dining room, you will find a large bonus room featuring panoramic views of the backyard, a wood stove fireplace, and built-in speakers on the ceiling. Directly off the bonus room, you will head into the primary bedroom which offers built-in double closets and a 3-piece ensuite. A 4-piece family bathroom is situated down the hall with 3 good-sized bedrooms. Heading to the basement from the main level living space you will find a large rec room, a 5th bedroom, a gym that could also function as a bedroom, a 3-piece bathroom, a laundry room, and storage. Heading upstairs from the walk out basement you will have access to the garage and main level. Sliding glass doors lead out from the bonus room onto the 2-tiered deck and lower-level patio/ yard. There are endless opportunities with this home with many updates including furnace/ac ,2019 roof, 2019, plumbing 2019, electric 2017- 200 AMP service. Hot water on demand 2019. Property is zoned for B&B.
Location
Province ON
County Niagara
Area Niagara-On-The-Lake
Zoning RR
Direction Queenston Rd
Rooms
Basement Full, Unfinished
Kitchen 1
Interior
Interior Features In-law Capability
Heating Electric, Radiant
Cooling Central Air
Fireplaces Type Wood Burning
Fireplace Yes
Window Features Window Coverings
Appliance Gas Oven/Range, Microwave, Washer
Exterior
Parking Features Attached Garage, Garage Door Opener
Garage Spaces 2.0
Roof Type Asphalt Shing
Lot Frontage 133.0
Garage Yes
Building
Lot Description Urban, Campground, School Bus Route, Schools
Faces Queenston Rd
Foundation Concrete Perimeter
Sewer Sewer (Municipal)
Water Municipal, Unknown
Architectural Style Bungalow
Structure Type Board & Batten Siding
New Construction No
Others
Senior Community false
Tax ID 463750018
Ownership Freehold/None
Read Less
Want to know what your home might be worth? Contact us for a FREE valuation!

Our team is ready to help you sell your home for the highest possible price ASAP
GET MORE INFORMATION





