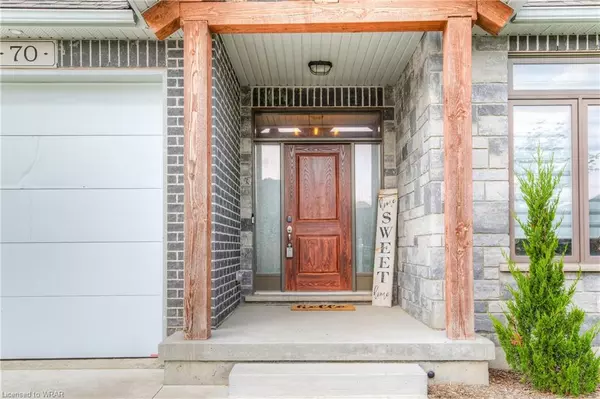$789,000
$839,000
6.0%For more information regarding the value of a property, please contact us for a free consultation.
70 Gerber Street Milverton, ON N0K 1M0
5 Beds
3 Baths
1,474 SqFt
Key Details
Sold Price $789,000
Property Type Single Family Home
Sub Type Single Family Residence
Listing Status Sold
Purchase Type For Sale
Square Footage 1,474 sqft
Price per Sqft $535
MLS Listing ID 40486775
Sold Date 10/06/23
Style Bungalow
Bedrooms 5
Full Baths 3
Abv Grd Liv Area 2,886
Year Built 2017
Annual Tax Amount $3,318
Property Sub-Type Single Family Residence
Source Cornerstone
Property Description
Tired of the hustle and noise of city living? Looking for a gorgeous 5 bedroom bungalow, with stunning finishes, and a short commute? With a separate entrance/walk-up basement (from garage area), the lower level could easily be an in-law suite. This custom built home is larger than it looks. The open concept main floor boasts a spacious kitchen with custom backsplash and gorgeous granite counters and centre island breakfast bar. Shaker style cabinets and large pantry offer the discerning cook plenty of storage and work space. The living room and dining room are both elevated with updated lighting and huge windows, with a walkout to the raised covered deck area with views to the treed back yard. The deck adds more entertaining space, or a lovely spot to enjoy morning coffee listening to the birds. Off the kitchen is one of the nicest laundry rooms you have ever seen- no chore to do laundry here! The primary bedroom has a walk-in closet and 5pc en-suite bathroom with stand-alone soaker tub and glass shower. Two more bedrooms up here and large foyer with plenty of light throughout. The builder finished lower level has oversized windows and pot lights throughout. With 2 more generous and bright bedrooms, and a gym area ( could be den or office) wet-bar, 3 pc. bathroom and cozy family room with gas fireplace, you could easily have an in-law or secondary living space here. The utility room has storage, and there is also a large cold cellar. Stairs from this level lead you up to the oversized-fully finished double garage. Also as an added bonus there is full ethernet connection to router in 4 bedrooms- perfect for anyone who works remotely and needs quality connection. A little drive, for peace and quiet and SO much house. Book your showing today, and come see beautiful Milverton. Offers anytime- If you love it let's talk!
Location
Province ON
County Perth
Area Perth East
Zoning R1
Direction Gerber/St.Mary's
Rooms
Basement Development Potential, Separate Entrance, Walk-Up Access, Full, Finished, Sump Pump
Kitchen 1
Interior
Interior Features Air Exchanger, Auto Garage Door Remote(s), In-law Capability, Wet Bar
Heating Forced Air, Natural Gas
Cooling Central Air
Fireplaces Number 1
Fireplaces Type Family Room, Gas
Fireplace Yes
Window Features Window Coverings
Appliance Water Heater Owned, Water Softener, Built-in Microwave, Dishwasher, Dryer, Microwave, Range Hood, Refrigerator, Stove, Washer
Laundry Laundry Room, Main Level
Exterior
Exterior Feature Landscaped
Parking Features Attached Garage, Garage Door Opener, Concrete, Inside Entry
Garage Spaces 2.0
Roof Type Shingle
Porch Deck
Lot Frontage 50.0
Lot Depth 125.0
Garage Yes
Building
Lot Description Urban, Rectangular, Quiet Area
Faces Gerber/St.Mary's
Foundation Poured Concrete
Sewer Sewer (Municipal)
Water Municipal
Architectural Style Bungalow
Structure Type Brick,Stone
New Construction No
Others
Senior Community false
Tax ID 530650340
Ownership Freehold/None
Read Less
Want to know what your home might be worth? Contact us for a FREE valuation!

Our team is ready to help you sell your home for the highest possible price ASAP

GET MORE INFORMATION





