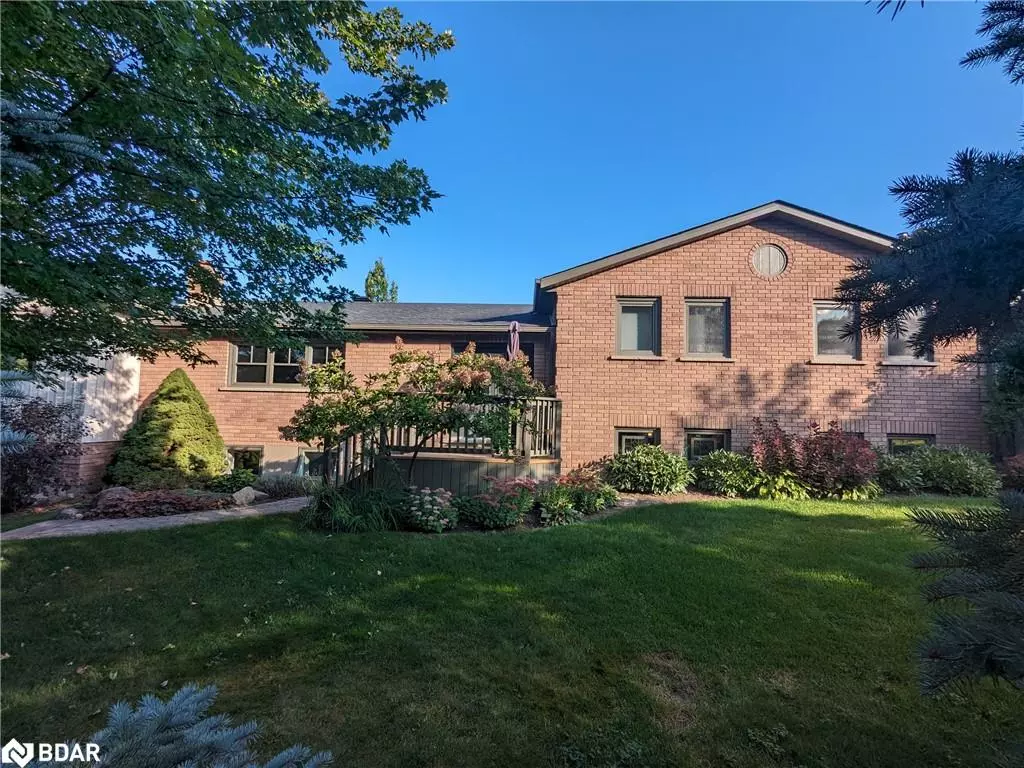$1,415,000
$1,425,000
0.7%For more information regarding the value of a property, please contact us for a free consultation.
901 Sloan Circle Drive Innisfil, ON L0L 1K0
6 Beds
5 Baths
2,828 SqFt
Key Details
Sold Price $1,415,000
Property Type Single Family Home
Sub Type Single Family Residence
Listing Status Sold
Purchase Type For Sale
Square Footage 2,828 sqft
Price per Sqft $500
MLS Listing ID 40481769
Sold Date 10/07/23
Style Sidesplit
Bedrooms 6
Full Baths 5
Abv Grd Liv Area 4,779
Year Built 1988
Annual Tax Amount $7,833
Property Sub-Type Single Family Residence
Source Barrie
Property Description
Introducing 901 Sloan Circle Drive, a remarkable 5-level sidesplit nestled on a sprawling 1/2 acre lot in the charming community of Churchill. This meticulously updated country home is a rare find for those seeking space, style, and versatility.
Step inside to discover a welcoming, custom-designed kitchen with two islands, a walk-in pantry, and a breakfast nook. This home offers a thoughtful layout that effortlessly accommodates changing lifestyles and is ideal for multigenerational living.
The finished basement, recently renovated with a complete in-law setup, provides additional comfortable space. Imagine the possibilities - whether it's a private retreat for extended family or a spacious entertainment area, this home adapts to your needs.
As you venture outdoors, you'll be greeted by a landscaped oasis. Mature trees, lush gardens, a soothing waterfall, and a meandering man-made stream create an enchanting backdrop. It's a tranquil retreat where you can relax, entertain, and savour the beauty of nature right in your own backyard, just minutes from all amenities.
901 Sloan Circle Drive is more than a home; it's a canvas for your dreams. Experience the harmonious blend of modern updates and natural serenity, all within the embrace of this half-acre paradise in Innisfil.
Location
Province ON
County Simcoe County
Area Innisfil
Zoning RES
Direction Highway 11 (Yonge Street/County Road 4) to Churchill, West on 4th Line or Meadowland to Sloan
Rooms
Other Rooms Shed(s)
Basement Separate Entrance, Walk-Up Access, Full, Finished, Sump Pump
Kitchen 2
Interior
Interior Features Central Vacuum, Auto Garage Door Remote(s), Built-In Appliances, Ceiling Fan(s), In-law Capability, In-Law Floorplan, Sewage Pump, Water Meter, Work Bench
Heating Fireplace-Gas, Forced Air, Natural Gas
Cooling Central Air
Fireplaces Number 1
Fireplaces Type Family Room, Gas
Fireplace Yes
Window Features Window Coverings
Appliance Water Heater, Dishwasher, Dryer, Hot Water Tank Owned, Range Hood, Refrigerator, Stove, Washer
Laundry In Basement, Laundry Room, Multiple Locations
Exterior
Exterior Feature Landscaped, Year Round Living
Parking Features Attached Garage, Garage Door Opener, Asphalt, Built-In, Inside Entry
Garage Spaces 2.0
Fence Full
Utilities Available At Lot Line-Gas, At Lot Line-Hydro, At Lot Line-Municipal Water, Cable Available, Cell Service, Electricity Available, High Speed Internet Avail, Natural Gas Available, Recycling Pickup, Street Lights, Phone Available, Underground Utilities
View Y/N true
View Panoramic, Trees/Woods
Roof Type Asphalt Shing
Porch Deck, Patio, Porch
Lot Frontage 92.92
Lot Depth 220.0
Garage Yes
Building
Lot Description Rural, Corner Lot, Landscaped, Library, Playground Nearby, Rec./Community Centre, School Bus Route
Faces Highway 11 (Yonge Street/County Road 4) to Churchill, West on 4th Line or Meadowland to Sloan
Foundation Concrete Block
Sewer Septic Tank
Water Municipal
Architectural Style Sidesplit
Structure Type Brick,Vinyl Siding
New Construction Yes
Schools
Elementary Schools Innisfil Central Ps
High Schools Nantyr Shores Ss
Others
Senior Community false
Tax ID 580630070
Ownership Freehold/None
Read Less
Want to know what your home might be worth? Contact us for a FREE valuation!

Our team is ready to help you sell your home for the highest possible price ASAP

GET MORE INFORMATION





