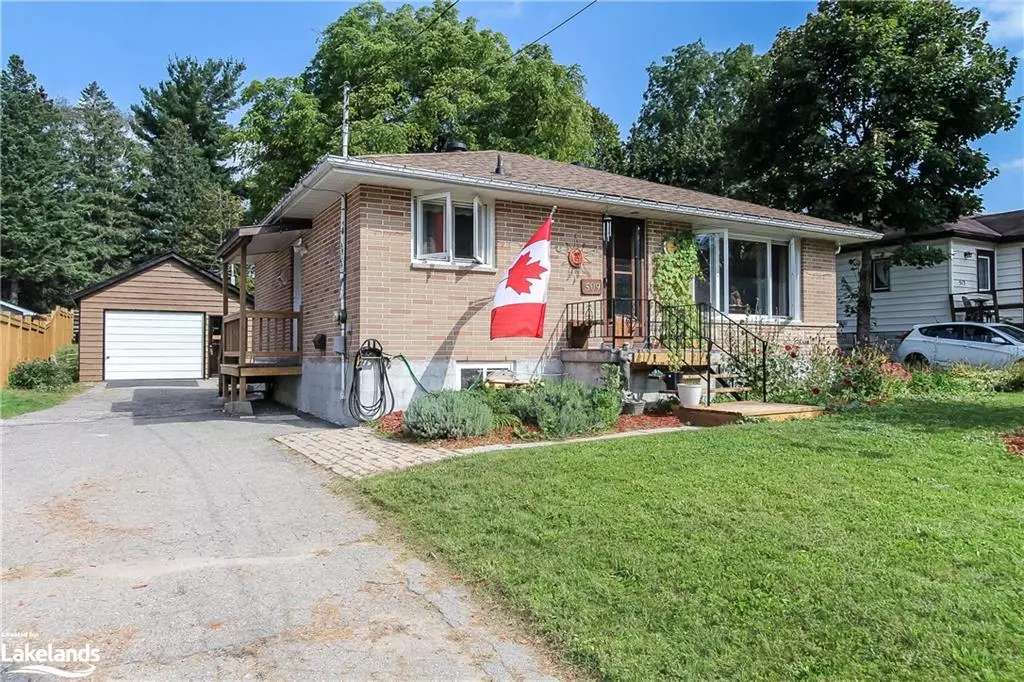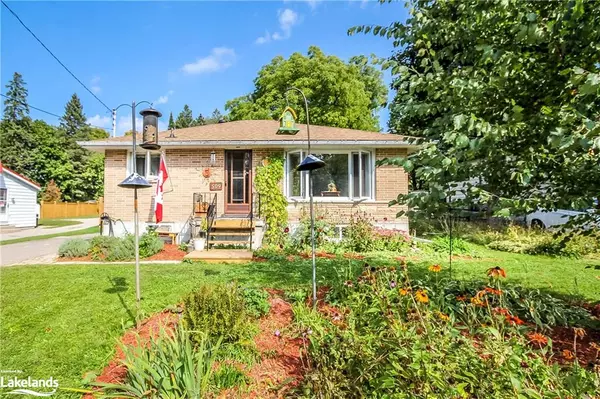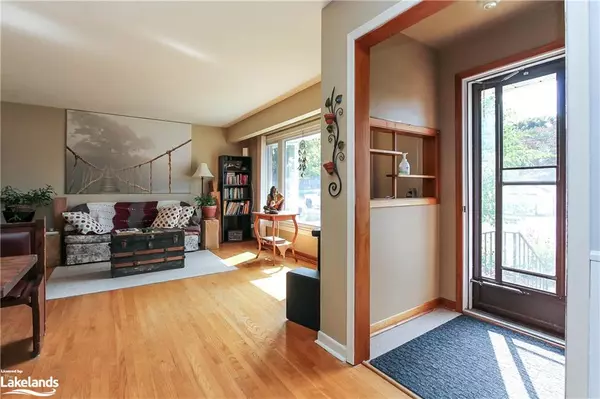$532,500
$539,900
1.4%For more information regarding the value of a property, please contact us for a free consultation.
509 Queen Street Midland, ON L4R 3J6
2 Beds
1 Bath
928 SqFt
Key Details
Sold Price $532,500
Property Type Single Family Home
Sub Type Single Family Residence
Listing Status Sold
Purchase Type For Sale
Square Footage 928 sqft
Price per Sqft $573
MLS Listing ID 40488624
Sold Date 10/06/23
Style Bungalow
Bedrooms 2
Full Baths 1
Abv Grd Liv Area 928
Originating Board The Lakelands
Year Built 1960
Annual Tax Amount $3,222
Property Description
Fantastic opportunity on this all brick bungalow located in prime central location only a short walk to schools, Little Lake Park, Rec Centre, YMCA and other conveniences. Some of the many features are: Updated Kitchen * Living/Dining Rm with Hardwood floors * 2 spacious bedrooms with hardwood and large closets * Full Basement recently framed, insulated, wiring rough-in, and future Kitchen rough-in * 3 pc bath Rough-In in basement * Basement is very suitable for an Secondary Suite * Beautiful large lot backing onto a municipal lane at rear for access * 16' x 20' Garage wired and walls insulated * Shed and Canopy Storage included * Gas Furnace with A/C * Shows well and is move in ready. Located in North Simcoe and offers so much to do - boating, fishing, swimming, canoeing, hiking, cycling, hunting, snowmobiling, atving, golfing, skiing and along with theatres, historical tourist attractions and so much more. Only 35 minutes to Orillia, 35 minutes to Barrie and 90 minutes from GTA.
Location
Province ON
County Simcoe County
Area Md - Midland
Zoning R3
Direction King St to Robert St to Queen St - Sign On
Rooms
Other Rooms Shed(s), Storage
Basement Walk-Up Access, Full, Unfinished
Kitchen 1
Interior
Interior Features Ceiling Fan(s), In-law Capability
Heating Forced Air, Natural Gas
Cooling Central Air
Fireplace No
Window Features Window Coverings
Appliance Water Heater Owned, Refrigerator, Stove, Washer
Laundry Lower Level
Exterior
Exterior Feature Landscaped
Parking Features Detached Garage, Asphalt
Garage Spaces 1.5
Fence Fence - Partial
Utilities Available Cable Available, Cell Service, Electricity Connected, Garbage/Sanitary Collection, High Speed Internet Avail, Natural Gas Connected, Recycling Pickup, Street Lights, Phone Available
Waterfront Description Lake/Pond
Roof Type Shingle
Handicap Access Hard/Low Nap Floors
Porch Patio, Porch
Lot Frontage 65.0
Lot Depth 155.0
Garage Yes
Building
Lot Description Urban, Rectangular, Beach, City Lot, Near Golf Course, Hospital, Landscaped, Library, Marina, Park, Place of Worship, Playground Nearby, Public Transit, Rec./Community Centre, Schools, Shopping Nearby, Trails
Faces King St to Robert St to Queen St - Sign On
Foundation Block
Sewer Sewer (Municipal)
Water Municipal
Architectural Style Bungalow
Structure Type Brick
New Construction Yes
Schools
Elementary Schools Huron Park Public; Sacred Heart Catholic
High Schools Georgian Bay District; St. Theresa'S Catholic
Others
Senior Community false
Tax ID 584710171
Ownership Freehold/None
Read Less
Want to know what your home might be worth? Contact us for a FREE valuation!

Our team is ready to help you sell your home for the highest possible price ASAP

GET MORE INFORMATION





