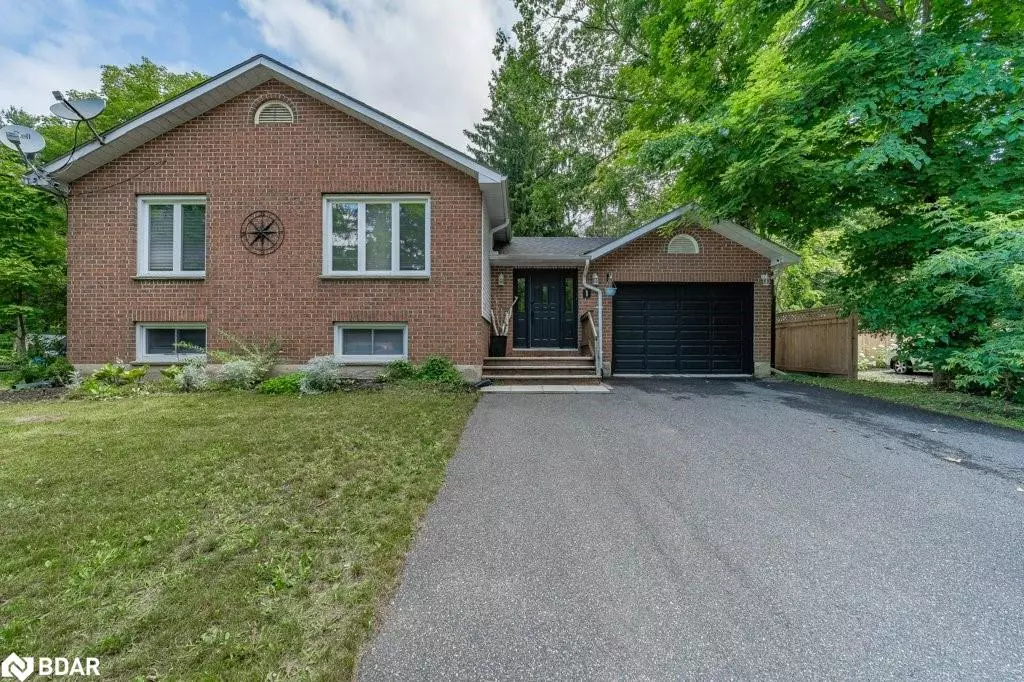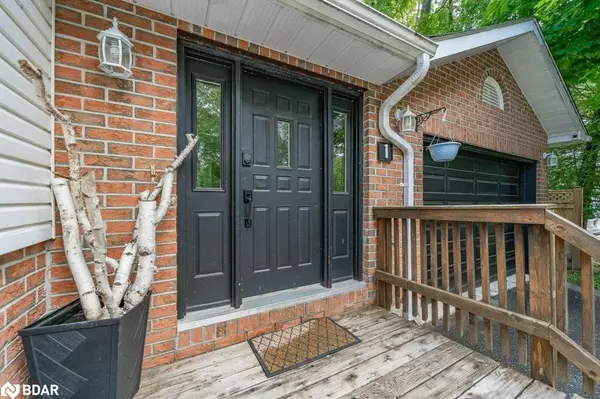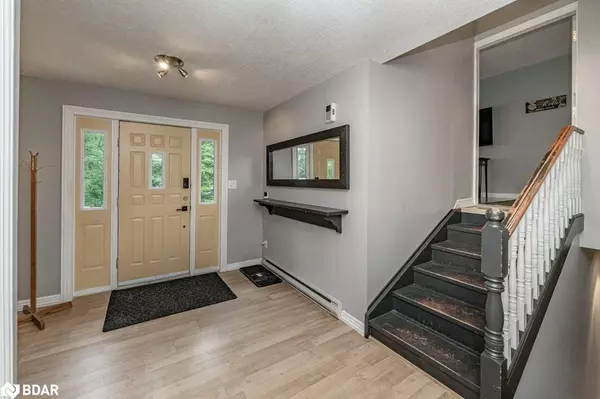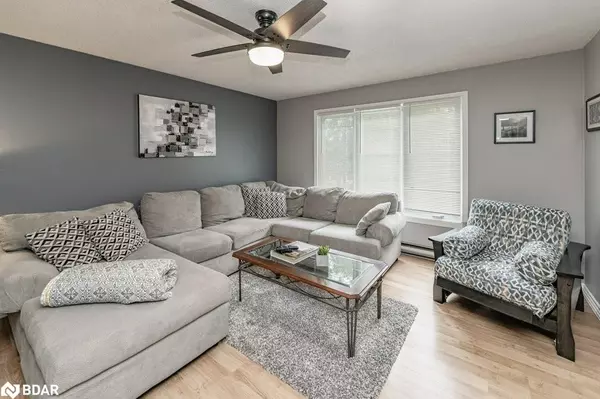$830,000
$849,999
2.4%For more information regarding the value of a property, please contact us for a free consultation.
1 Harris Street Port Carling, ON P0B 1J0
6 Beds
2 Baths
1,362 SqFt
Key Details
Sold Price $830,000
Property Type Single Family Home
Sub Type Single Family Residence
Listing Status Sold
Purchase Type For Sale
Square Footage 1,362 sqft
Price per Sqft $609
MLS Listing ID 40461745
Sold Date 10/03/23
Style Bungalow Raised
Bedrooms 6
Full Baths 2
Abv Grd Liv Area 2,539
Originating Board Barrie
Year Built 1990
Annual Tax Amount $2,370
Property Description
Welcome to Port Carling, "The Hub Of The Lakes!" Located on the Indian River, there's no better location to access the fabulous "Big Muskoka Lakes"- Muskoka, Rosseau & Joseph. Historic Port Carling is home to the locks used for boat travel between Lakes Muskoka & Rosseau. Vibrant & colourful, the small town is chock-a-block with restaurants, antique stores, shopping necessities & places to arrange tours and Muskoka adventures. The house is spacious and was totally renovated in 2021. 2 mins walk to waterfront Hanna Park! Enter a large foyer with separate access to each level. Main floor features 3 large bedrooms, semi-ensuite 4-pc bath & laundry, generous open-concept living room, dining room and a modern kitchen. Premium laminate flooring & casement windows throughout. Lower level is completely separate/self-contained. There's an open concept family room/ entertaining area, spacious kitchen, 3 bedrooms and 4-pc bath/laundry. Also features 7 oversize windows for tons of natural light.
Versatile property currently used for short term rentals. Fully fenced & private back yard; 2 service panels (200 amp+100 amp).
Location
Province ON
County Muskoka
Area Muskoka Lakes
Zoning R1
Direction Joseph St, right on Bailey St, right on Harris St
Rooms
Other Rooms None
Basement Full, Finished
Kitchen 2
Interior
Interior Features Auto Garage Door Remote(s), Ceiling Fan(s), In-Law Floorplan, Separate Heating Controls, Separate Hydro Meters
Heating Baseboard, Electric
Cooling None
Fireplace No
Window Features Window Coverings
Appliance Water Heater Owned, Dishwasher, Dryer, Range Hood, Refrigerator, Stove, Washer
Laundry In Basement, Upper Level
Exterior
Parking Features Attached Garage, Garage Door Opener
Garage Spaces 1.0
Pool None
Waterfront Description River/Stream
Roof Type Asphalt Shing
Lot Frontage 64.0
Lot Depth 99.0
Garage Yes
Building
Lot Description Urban, Beach, City Lot, Major Highway, Marina, Park, Playground Nearby, Rec./Community Centre, Shopping Nearby, Trails
Faces Joseph St, right on Bailey St, right on Harris St
Foundation Concrete Perimeter
Sewer Sewer (Municipal)
Water Municipal
Architectural Style Bungalow Raised
Structure Type Brick Front, Vinyl Siding
New Construction No
Schools
Elementary Schools Glen Orchard Public School
High Schools Bracebridge And Muskoka Lakes Secondary School
Others
Senior Community false
Tax ID 481500689
Ownership Freehold/None
Read Less
Want to know what your home might be worth? Contact us for a FREE valuation!

Our team is ready to help you sell your home for the highest possible price ASAP

GET MORE INFORMATION





