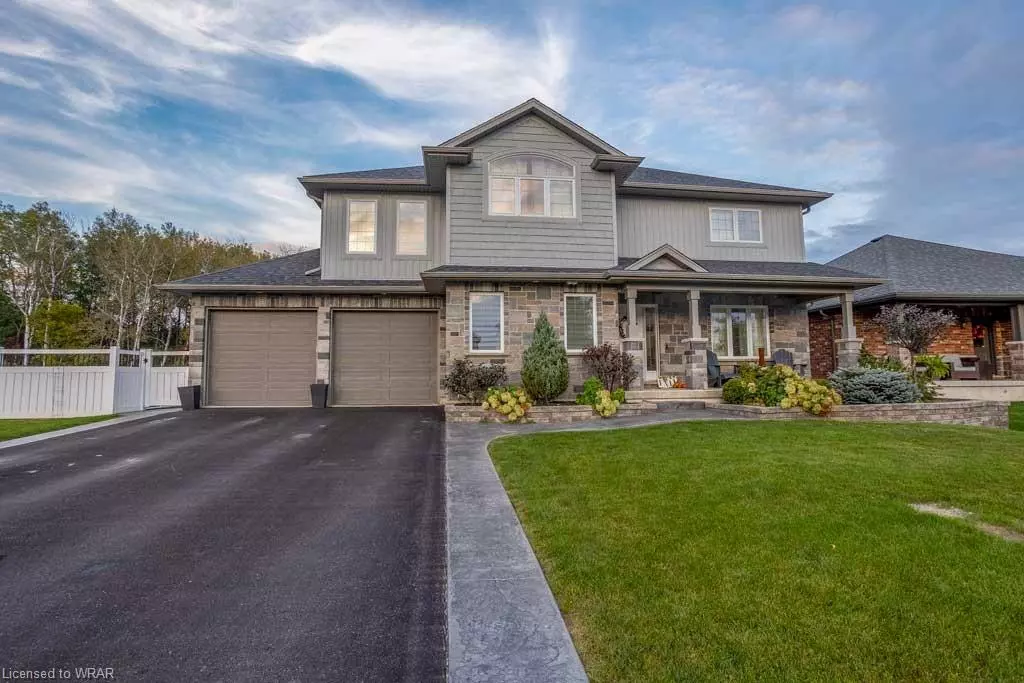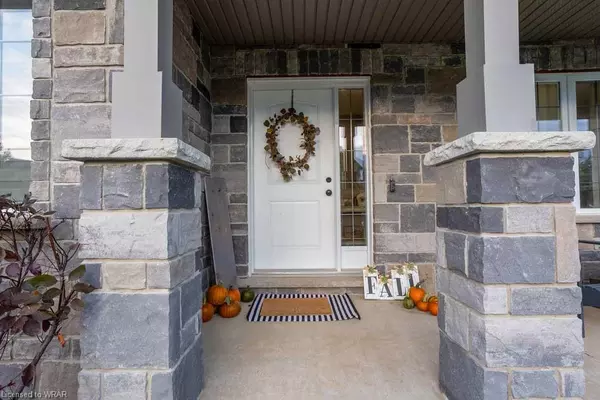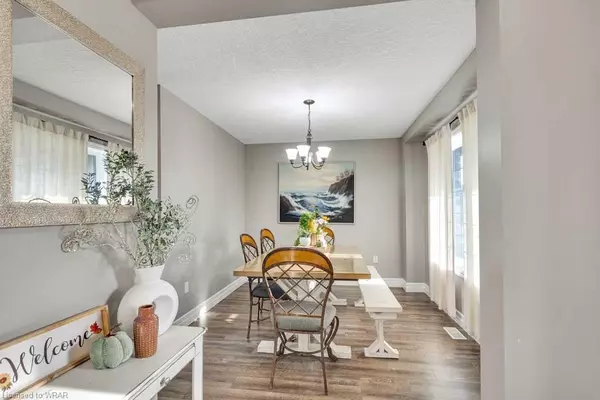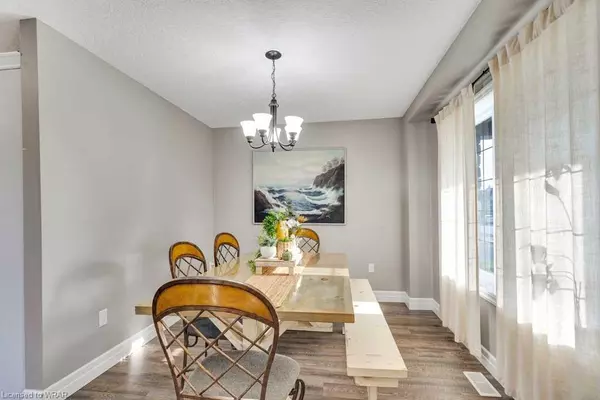$1,085,000
$945,900
14.7%For more information regarding the value of a property, please contact us for a free consultation.
73 Halliday Drive Tavistock, ON N0B 2R0
4 Beds
4 Baths
2,028 SqFt
Key Details
Sold Price $1,085,000
Property Type Single Family Home
Sub Type Single Family Residence
Listing Status Sold
Purchase Type For Sale
Square Footage 2,028 sqft
Price per Sqft $535
MLS Listing ID 40491493
Sold Date 10/06/23
Style Two Story
Bedrooms 4
Full Baths 3
Half Baths 1
Abv Grd Liv Area 2,028
Year Built 2015
Annual Tax Amount $5,284
Lot Size 8,929 Sqft
Acres 0.205
Property Sub-Type Single Family Residence
Source Cornerstone
Property Description
Experience the epitome of luxurious living at 73 Halliday Drive. This stunning 2-storey home boasts 3 + 1 spacious bedrooms and 3 - 1/2 elegant bathrooms, offering ample space for you and your family to thrive. With the tastefully updated kitchen with sleek quartz countertops and a thoughtful layout, preparing meals will become a delightful experience. But that's not all – this home is equipped with smart home technology, allowing you to effortlessly control the lighting, heating/cooling, and even the pool right from your phone. Say goodbye to tedious manual adjustments and hello to convenience at your fingertips. Step outside onto the two-tiered concrete patio surrounding the inground pool, featuring a custom beach entry and a luxurious hot tub for ultimate relaxation. The backyard is an oasis worth over $200,000! Privacy and tranquility await as the property backs onto a lush green belt with only one neighbor in sight. Take full advantage of this serene setting with two-tiered decks off the house, creating an ideal spot for outdoor entertaining. Not to mention, there is a Large front yard with plenty of room, it is the perfect space for a 55 x 28 ice rink! Parking will never be an issue thanks to the oversized 2-car garage and 4 car driveway parking, providing ample space for your vehicles and storage needs. Oh and don't forget the walkout fully finished basement! Don't miss out on this exceptional opportunity to own a home that combines modern convenience with unmatched luxury. Discover the lifestyle you deserve at 73 Halliday Drive!
Location
Province ON
County Perth
Area Perth East
Zoning R1-14
Direction Travel North down Centennial Drive, turn left on to Halliday Drive. Property is located on the East of Halliday Drive
Rooms
Other Rooms Shed(s), Storage
Basement Walk-Out Access, Full, Finished, Sump Pump
Kitchen 1
Interior
Interior Features High Speed Internet, Air Exchanger, Ceiling Fan(s), Floor Drains, Work Bench
Heating Forced Air, Natural Gas
Cooling Central Air
Fireplaces Number 2
Fireplaces Type Electric, Living Room, Gas, Recreation Room
Fireplace Yes
Window Features Window Coverings
Appliance Water Heater Owned, Water Softener, Built-in Microwave, Dishwasher, Dryer, Hot Water Tank Owned, Range Hood, Refrigerator, Stove, Washer
Laundry Electric Dryer Hookup, Gas Dryer Hookup, In Area, Upper Level, Washer Hookup
Exterior
Exterior Feature Backs on Greenbelt, Landscape Lighting, Landscaped, Lighting
Parking Features Attached Garage, Garage Door Opener, Asphalt, Concrete, Heated, Inside Entry
Garage Spaces 2.0
Fence Full
Pool Indoor
Utilities Available Cable Connected, Cell Service, Electricity Connected, Fibre Optics, Garbage/Sanitary Collection, Natural Gas Connected, Recycling Pickup, Street Lights, Phone Connected, Underground Utilities
View Y/N true
View Forest, Park/Greenbelt
Roof Type Asphalt Shing
Porch Deck, Patio, Porch
Lot Frontage 114.8
Lot Depth 77.69
Garage Yes
Building
Lot Description Urban, Irregular Lot, Greenbelt, Library, Place of Worship, Playground Nearby, Rec./Community Centre, Shopping Nearby
Faces Travel North down Centennial Drive, turn left on to Halliday Drive. Property is located on the East of Halliday Drive
Foundation Concrete Perimeter
Sewer Sewer (Municipal)
Water Municipal-Metered
Architectural Style Two Story
Structure Type Brick,Stone,Vinyl Siding
New Construction No
Schools
Elementary Schools Tavistock Public School
High Schools Woodstock, Waterloo-Oxford And Stratford
Others
Senior Community false
Tax ID 001430480
Ownership Freehold/None
Read Less
Want to know what your home might be worth? Contact us for a FREE valuation!

Our team is ready to help you sell your home for the highest possible price ASAP

GET MORE INFORMATION





