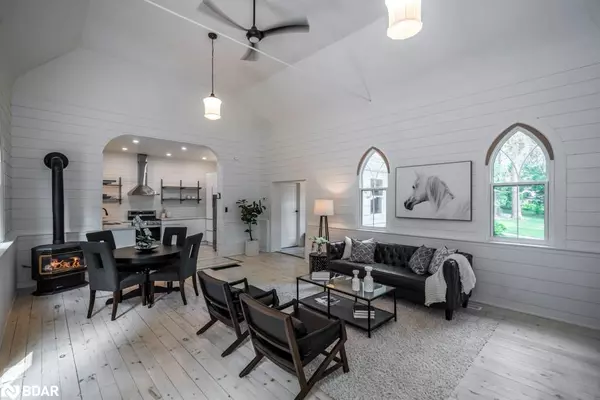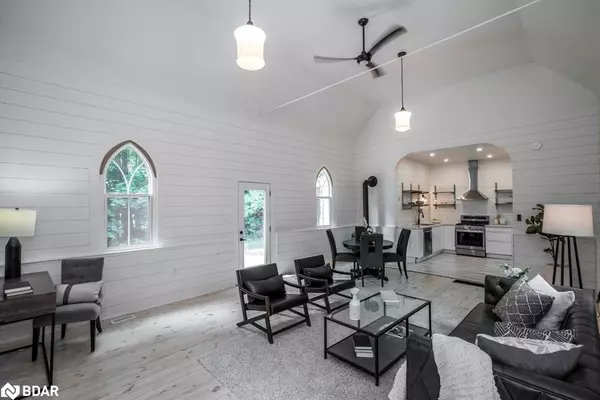$625,000
$698,000
10.5%For more information regarding the value of a property, please contact us for a free consultation.
46 Doran Road Midhurst, ON L9X 0L5
1 Bed
1 Bath
1,479 SqFt
Key Details
Sold Price $625,000
Property Type Single Family Home
Sub Type Single Family Residence
Listing Status Sold
Purchase Type For Sale
Square Footage 1,479 sqft
Price per Sqft $422
MLS Listing ID 40486555
Sold Date 10/05/23
Style Bungalow
Bedrooms 1
Full Baths 1
Abv Grd Liv Area 1,479
Originating Board Barrie
Year Built 1900
Annual Tax Amount $2,547
Property Description
Welcome to 46 Doran road in the sought after village of Midhurst, just minutes from Barrie. Originally built in 1881, this beautiful building had updated mechanicals and new renovations that help it stand the test of time. The total finished area is about 1500 square feet, and there are two bedrooms, one bathroom, and a spectacular main living area. This soaring living space really is the 19-the century model for what we now refer to as the great room. It measures more than 500 sqft, and has been fully renovated including a brand new kitchen and windows. Also brand new is the principal bedroom with ensuite bath and laundry. Next to that is a 580 sqft of space to create more bedrooms or your own work at home office. Located close to schools, shops, trails and tennis courts and the pharmacy/convenience store. This is a great investment property with a strong rental history. Stylish living in a country setting with city conveniences just minutes away. There is so much scope for expansion and opportunity to add value here. You can create two rooms on the annex area here, and image a three car garage with more rooms above at this end of the building…If you have vision, here is your opportunity to create something truly special in one of Simcoe county's most sought after neighbourhoods.
Location
Province ON
County Simcoe County
Area Springwater
Zoning RG
Direction Bayfield St. to Doran Rd.
Rooms
Other Rooms Shed(s)
Basement None
Kitchen 1
Interior
Interior Features High Speed Internet, Ceiling Fan(s), Central Vacuum Roughed-in, None
Heating Forced Air, Natural Gas
Cooling Central Air
Fireplaces Number 1
Fireplaces Type Free Standing
Fireplace Yes
Appliance Dishwasher, Dryer, Gas Stove, Range Hood, Refrigerator, Washer
Laundry In-Suite
Exterior
Exterior Feature Landscaped, Private Entrance
Parking Features Gravel
Utilities Available Cable Connected, Cell Service, Electricity Connected, Natural Gas Connected, Phone Connected
Roof Type Asphalt Shing
Porch Deck, Patio
Lot Frontage 145.86
Lot Depth 70.96
Garage No
Building
Lot Description Rural, Rectangular, Near Golf Course, Greenbelt, Highway Access, Library, Major Highway, Park, Playground Nearby, Quiet Area, Schools, Shopping Nearby, Skiing, Trails
Faces Bayfield St. to Doran Rd.
Foundation Stone, Unknown
Sewer Septic Tank
Water Well
Architectural Style Bungalow
Structure Type Board & Batten Siding
New Construction No
Schools
Elementary Schools Forest Hill Public School
High Schools Eastview Secondary School
Others
Senior Community false
Tax ID 583590174
Ownership Freehold/None
Read Less
Want to know what your home might be worth? Contact us for a FREE valuation!

Our team is ready to help you sell your home for the highest possible price ASAP
GET MORE INFORMATION





