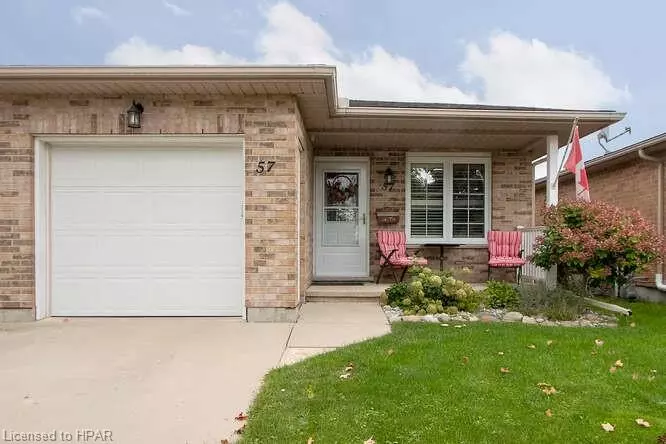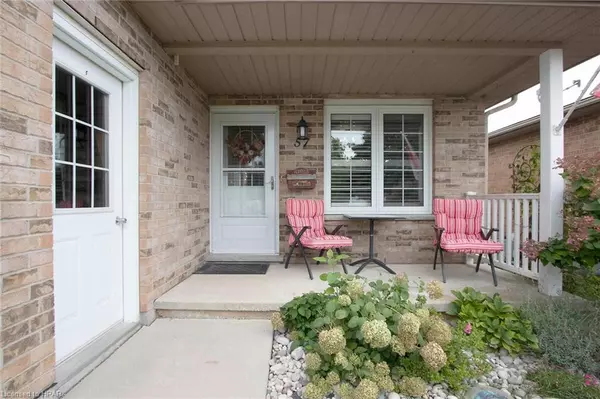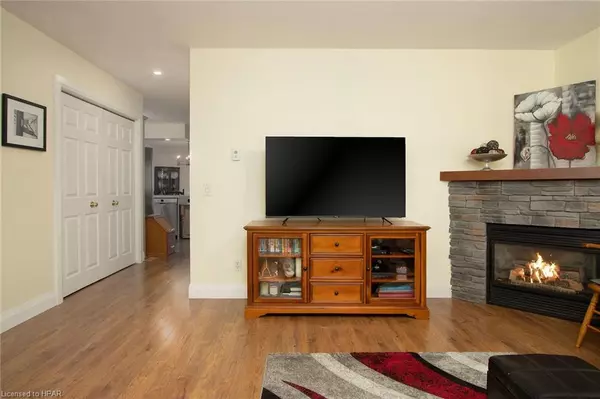$536,000
$530,000
1.1%For more information regarding the value of a property, please contact us for a free consultation.
57 Ann Street St. Marys, ON N4X 1B3
3 Beds
2 Baths
1,134 SqFt
Key Details
Sold Price $536,000
Property Type Single Family Home
Sub Type Single Family Residence
Listing Status Sold
Purchase Type For Sale
Square Footage 1,134 sqft
Price per Sqft $472
MLS Listing ID 40483880
Sold Date 10/04/23
Style Bungalow
Bedrooms 3
Full Baths 2
Abv Grd Liv Area 2,268
Originating Board Huron Perth
Year Built 1999
Annual Tax Amount $3,485
Property Description
All brick semi detached bungalow in desirable West end St. Marys. Three bedroom (two plus one), two bathroom (one plus one) home, meticulously maintained by original owner. This home begins with a large living area with tons of natural light and a natural gas fireplace, main floor laundry, indoor and outdoor single car garage access. The kitchen is bright and inviting with dining area and deck access. Two bedrooms and one bathroom on the main floor make for comfy family living. The fully fenced backyard has two storage sheds, beautiful deck with pergola and offers extra unexpected space. The basement of this fabulous home has room to work, store and play, with included pool table. You just have to see for yourself. Call your real estate agent today for your own private viewing.
Location
Province ON
County Perth
Area St. Marys
Zoning R2
Direction Queen St West to Ann St house on right
Rooms
Other Rooms Shed(s)
Basement Full, Partially Finished, Sump Pump
Kitchen 1
Interior
Interior Features Auto Garage Door Remote(s), Ceiling Fan(s)
Heating Fireplace-Gas, Forced Air
Cooling Central Air
Fireplaces Number 1
Fireplaces Type Living Room, Gas
Fireplace Yes
Appliance Dishwasher, Dryer, Gas Stove, Microwave, Refrigerator, Washer
Laundry Main Level
Exterior
Garage Attached Garage, Garage Door Opener, Concrete
Garage Spaces 1.0
Waterfront No
Roof Type Asphalt Shing
Lot Frontage 28.89
Garage Yes
Building
Lot Description Urban, Hospital
Faces Queen St West to Ann St house on right
Foundation ICF
Sewer Sewer (Municipal)
Water Municipal-Metered
Architectural Style Bungalow
New Construction No
Others
Senior Community false
Tax ID 532390067
Ownership Freehold/None
Read Less
Want to know what your home might be worth? Contact us for a FREE valuation!

Our team is ready to help you sell your home for the highest possible price ASAP

GET MORE INFORMATION





