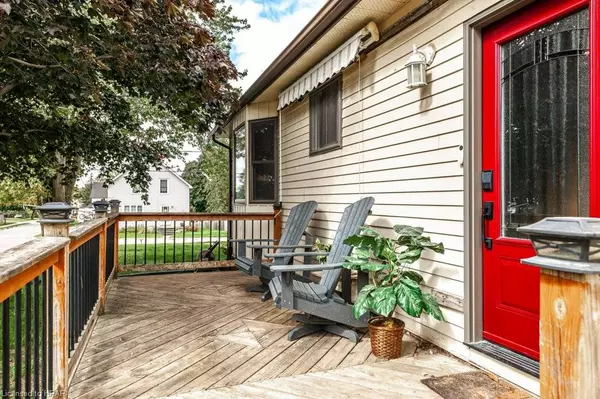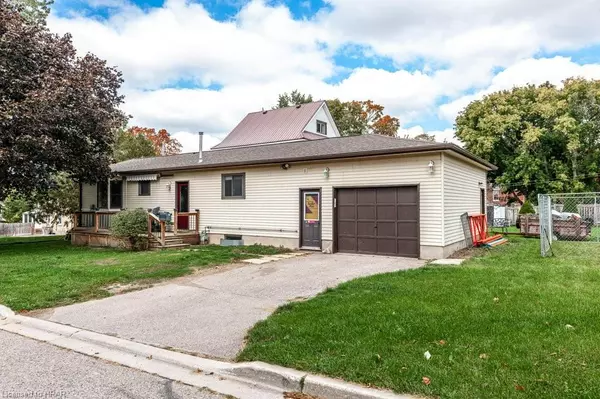$500,000
$499,900
For more information regarding the value of a property, please contact us for a free consultation.
253 Tracy Street St. Marys, ON N4X 1A9
3 Beds
2 Baths
1,012 SqFt
Key Details
Sold Price $500,000
Property Type Single Family Home
Sub Type Single Family Residence
Listing Status Sold
Purchase Type For Sale
Square Footage 1,012 sqft
Price per Sqft $494
MLS Listing ID 40493262
Sold Date 10/04/23
Style Bungalow
Bedrooms 3
Full Baths 2
Abv Grd Liv Area 1,012
Originating Board Huron Perth
Annual Tax Amount $3,602
Property Description
Welcome to 253 Tracy Street! This 3 bedroom, 2 bath bungalow home has welcomed two families since being built in 1986. With updated windows & doors, roof (sheathing & shingles), both 4 pc. baths, some flooring AND a heated garage, this home may just be what you've been looking for! The flow of the main floor primary living space and abundance of natural lighting allow for both southern and western exposure! The lower level offers an unfinished recreation room with a corner gas fireplace insert, a full bath, open laundry area and more unfinished space ideal for a future office, gym, or perhaps extra space for overnight guests. Schedule a viewing today and imagine coming home to Tracy Street this Christmas!
Location
Province ON
County Perth
Area St. Marys
Zoning R3
Direction South off Queen Street at James Street. Right onto Elizabeth Street and then left onto Tracy Street. A few blocks up it is a corner house on the left side of Tracy Street and Victoria Street.
Rooms
Basement Full, Partially Finished, Sump Pump
Kitchen 1
Interior
Heating Forced Air, Natural Gas
Cooling Central Air
Fireplaces Number 1
Fireplaces Type Gas, Recreation Room
Fireplace Yes
Appliance Range, Oven, Water Softener, Dishwasher, Dryer, Freezer, Range Hood, Refrigerator, Washer
Laundry In Basement
Exterior
Garage Attached Garage, Garage Door Opener
Garage Spaces 1.0
Utilities Available Electricity Connected, Natural Gas Connected
Waterfront No
Roof Type Asphalt Shing
Porch Deck
Lot Frontage 50.0
Lot Depth 126.0
Garage Yes
Building
Lot Description Urban, Corner Lot
Faces South off Queen Street at James Street. Right onto Elizabeth Street and then left onto Tracy Street. A few blocks up it is a corner house on the left side of Tracy Street and Victoria Street.
Foundation Poured Concrete
Sewer Sewer (Municipal)
Water Municipal
Architectural Style Bungalow
Structure Type Aluminum Siding
New Construction No
Others
Senior Community false
Tax ID 532450065
Ownership Freehold/None
Read Less
Want to know what your home might be worth? Contact us for a FREE valuation!

Our team is ready to help you sell your home for the highest possible price ASAP

GET MORE INFORMATION





