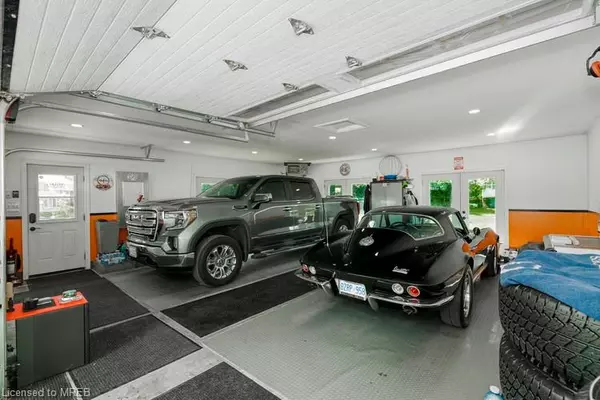$675,000
$699,900
3.6%For more information regarding the value of a property, please contact us for a free consultation.
1057 Beverley Road Sarnia, ON N7S 3L8
3 Beds
2 Baths
1,460 SqFt
Key Details
Sold Price $675,000
Property Type Single Family Home
Sub Type Single Family Residence
Listing Status Sold
Purchase Type For Sale
Square Footage 1,460 sqft
Price per Sqft $462
MLS Listing ID 40484522
Sold Date 10/02/23
Style Bungalow
Bedrooms 3
Full Baths 1
Half Baths 1
Abv Grd Liv Area 1,460
Annual Tax Amount $4,124
Property Sub-Type Single Family Residence
Source Cornerstone
Property Description
This Immaculate Beautifully Renovated & Rare Brick Bungalow is nestled on a quiet cul-de-sac in one of Sarnia's most desirable North End Neighbourhoods. The home sits on an approx. 1/2 acre pie shaped professionally landscaped fenced backyard. This home has 3 bedrooms, 2 baths & has been updated with an open concept chef's kitchen & spa like main bath. The finished basement allows for the spacious Rec room with space for family living & kids play. New Hi-Efficiency furnace, oversized air conditioning unit, new roofs (2016 & 2020) & gas hot water heater (owned). A concrete drive leads you to a brand new 2-car garage detached heated garage (24' x 24') as well as a single attached garage. The property is a private oasis featuring new composite front porch deck with LED lighting & 2-Backyard covered Gazebo decks with new concrete patio. Walking distance to Newton Park, Oak Acres Shopping Plaza, Top Schools, & beaches of Lake Huron.
Location
Province ON
County Lambton
Area Sarnia
Zoning R1
Direction Indian Rd/ Beverley Rd
Rooms
Basement Full, Finished
Kitchen 1
Interior
Heating Forced Air, Natural Gas
Cooling Central Air
Fireplace No
Appliance Water Heater Owned, Dishwasher, Dryer, Gas Stove, Microwave, Refrigerator, Washer
Laundry Lower Level
Exterior
Parking Features Detached Garage
Garage Spaces 3.0
Roof Type Asphalt Shing
Porch Patio
Lot Frontage 51.8
Lot Depth 86.67
Garage Yes
Building
Lot Description Urban, Pie Shaped Lot, Beach, Park, Schools, Shopping Nearby
Faces Indian Rd/ Beverley Rd
Foundation Concrete Perimeter
Sewer Sewer (Municipal)
Water Municipal
Architectural Style Bungalow
Structure Type Brick
New Construction No
Others
Senior Community false
Tax ID 431550090
Ownership Freehold/None
Read Less
Want to know what your home might be worth? Contact us for a FREE valuation!

Our team is ready to help you sell your home for the highest possible price ASAP

GET MORE INFORMATION





