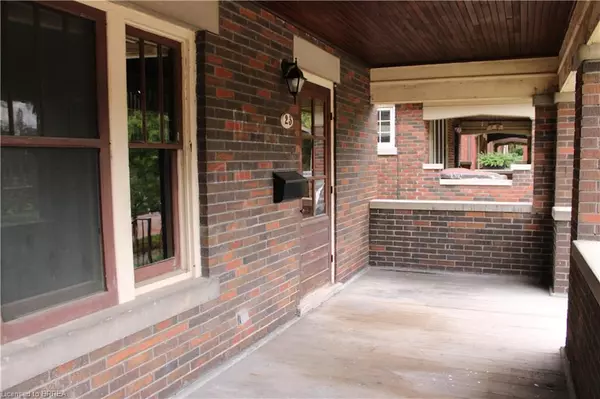$560,000
$549,990
1.8%For more information regarding the value of a property, please contact us for a free consultation.
23 Mckenzie Avenue London, ON N6C 1V1
3 Beds
2 Baths
1,342 SqFt
Key Details
Sold Price $560,000
Property Type Single Family Home
Sub Type Single Family Residence
Listing Status Sold
Purchase Type For Sale
Square Footage 1,342 sqft
Price per Sqft $417
MLS Listing ID 40482525
Sold Date 10/04/23
Style Two Story
Bedrooms 3
Full Baths 2
Abv Grd Liv Area 1,342
Year Built 1925
Annual Tax Amount $3,711
Lot Size 4,356 Sqft
Acres 0.1
Property Sub-Type Single Family Residence
Source Brantford
Property Description
Attention all first time home buyers and investors! Great opportunity to purchase in a highly sought after London's Wortley village! This cozy 3 bedroom, 2 bathroom home is waiting for some care to get back to its greatest life. The main level boasts a spacious living room with fireplace, dining area and a kitchen with plenty of cabinets. The large windows helps the area to feel bright and welcoming. Beautiful wooden stairs lead to the second level that features 3 large bedrooms and a 3 piece bathroom with laundry. Down in the basement you will find a den with access to a spacious (unfinished) storage room, a large room with a closet, a 4 piece bathroom and a laundry corner. There is a separate entrance through the side door. Large, fully fenced backyard is perfect for family gatherings and quiet evenings by the campfire. There is also a shed and a garage with hydro that have been used as a workshop. With some TLC this house can be transformed into an amazing family home! Don't miss out! Book your showing today!
Location
Province ON
County Middlesex
Area South
Zoning R2-2
Direction Cross Street: Ridout St S
Rooms
Basement Full, Unfinished
Kitchen 1
Interior
Interior Features Other
Heating Forced Air, Natural Gas
Cooling Central Air
Fireplace No
Laundry In Basement, Upper Level
Exterior
Parking Features Detached Garage
Garage Spaces 1.0
Roof Type Asphalt Shing
Lot Frontage 36.0
Lot Depth 120.0
Garage Yes
Building
Lot Description Urban, Park, Schools, Shopping Nearby, Other
Faces Cross Street: Ridout St S
Foundation Poured Concrete
Sewer Sewer (Municipal)
Water Municipal
Architectural Style Two Story
Structure Type Brick
New Construction No
Others
Senior Community false
Tax ID 083760118
Ownership Freehold/None
Read Less
Want to know what your home might be worth? Contact us for a FREE valuation!

Our team is ready to help you sell your home for the highest possible price ASAP

GET MORE INFORMATION





