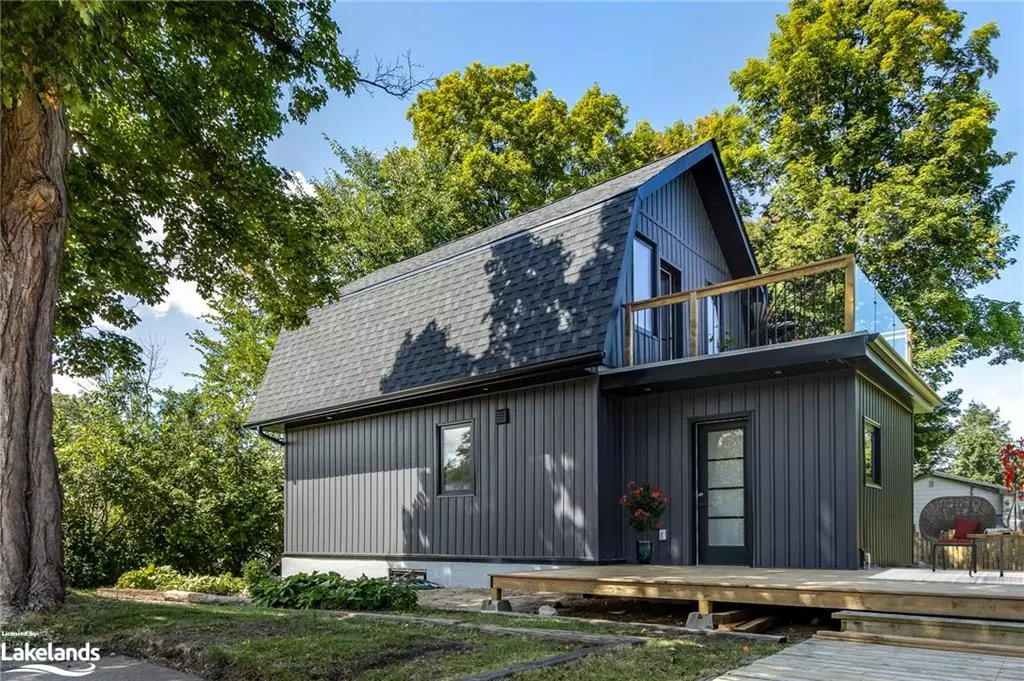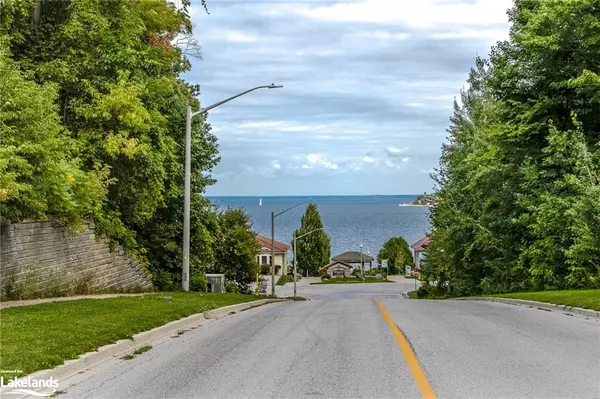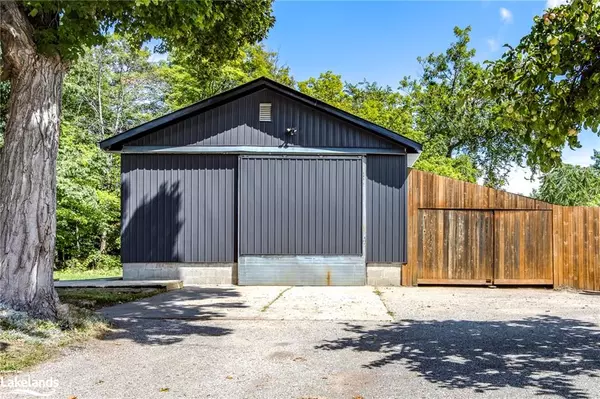$715,000
$749,000
4.5%For more information regarding the value of a property, please contact us for a free consultation.
381 Olive Street Midland, ON L4R 2R4
2 Beds
2 Baths
1,048 SqFt
Key Details
Sold Price $715,000
Property Type Single Family Home
Sub Type Single Family Residence
Listing Status Sold
Purchase Type For Sale
Square Footage 1,048 sqft
Price per Sqft $682
MLS Listing ID 40473008
Sold Date 10/03/23
Style Two Story
Bedrooms 2
Full Baths 1
Half Baths 1
Abv Grd Liv Area 1,048
Originating Board The Lakelands
Annual Tax Amount $3,460
Property Description
Live near Georgian Bay with a seasonal view of the water! This beautifully renovated and thoughtfully designed home has a modern urban vibe and is situated on a large lot with a country feel, backing onto trees for plenty of privacy. Located just up from the waterfront trail access at Tiffin-By-The-Bay, you are close to schools, our lovely downtown shops, restaurants and Little Lake Park with playgrounds, ball diamond, dog park, bandstand for summertime music, festivals and outdoor fun all year around. Enjoy miles of trails, marinas, the rec centre, YMCA, the library, curling club, the hospital, golf courses and all the other amenities our wonderful shoreline community has to offer. Commuting distance to Barrie, Wasaga Beach, Orillia, and 90 minutes to the Toronto area. And how about this? This gorgeous home is a practical mix of character details and modern finishes. You have a fresh serene palette as a backdrop for your decor, gas furnace and central air, main floor laundry and all new this year are: windows and doors, electrical panel, shingles, siding, flooring throughout, and on and on. You have a variety of outdoor spaces for dining, entertaining friends or just relaxing with your favourite beverage in hand. There is a 16' x 10' deck, an upper deck off the primary bedroom, walkout to the side yard, and a huge backyard for a firepit area, outdoor games, garden or all of the above. Oh... did we mention the shop? And what a shop it is!! It's insulated and heated, has a huge barn door, extremely tall ceilings, a vehicle lift, and a spacious lean-to at the side to house all your toys :) This home is perfect for singles, couples or small families to build memories here! Overall square footage is based on exterior dimensions. Some photos are virtually staged for reference purposes only. ARRANGE YOUR VISIT TODAY AND SEE IT FOR YOURSELF.
Location
Province ON
County Simcoe County
Area Md - Midland
Zoning M1-H
Direction Highway 400 north, to Highway 93 into Midland, turn right on Yonge Street, turn left on Olive Street, to sign on right.
Rooms
Other Rooms Workshop
Basement Partial, Unfinished
Kitchen 1
Interior
Interior Features Upgraded Insulation
Heating Forced Air, Natural Gas
Cooling Central Air
Fireplace No
Appliance Water Heater Owned, Dishwasher, Range Hood, Refrigerator, Stove
Exterior
Exterior Feature Privacy
Utilities Available Cable Available, Cell Service, Electricity Connected, Garbage/Sanitary Collection, High Speed Internet Avail, Natural Gas Connected, Recycling Pickup, Street Lights, Phone Available
View Y/N true
View Trees/Woods
Roof Type Asphalt Shing
Porch Deck
Lot Frontage 155.0
Lot Depth 133.0
Garage No
Building
Lot Description Urban, Ample Parking, Arts Centre, Business Centre, Dog Park, City Lot, Near Golf Course, Hospital, Library, Marina, Open Spaces, Park, Place of Worship, Playground Nearby, Rec./Community Centre, Schools, Trails
Faces Highway 400 north, to Highway 93 into Midland, turn right on Yonge Street, turn left on Olive Street, to sign on right.
Foundation Block
Sewer Septic Tank
Water Municipal
Architectural Style Two Story
Structure Type Vinyl Siding
New Construction No
Others
Senior Community false
Tax ID 584520114
Ownership Freehold/None
Read Less
Want to know what your home might be worth? Contact us for a FREE valuation!

Our team is ready to help you sell your home for the highest possible price ASAP

GET MORE INFORMATION





