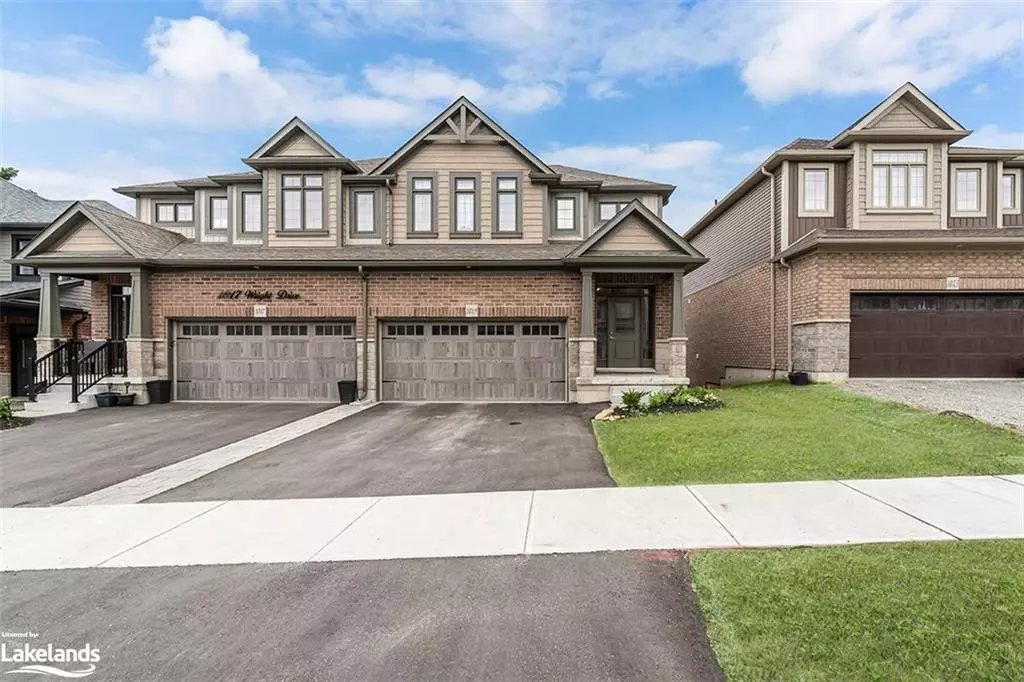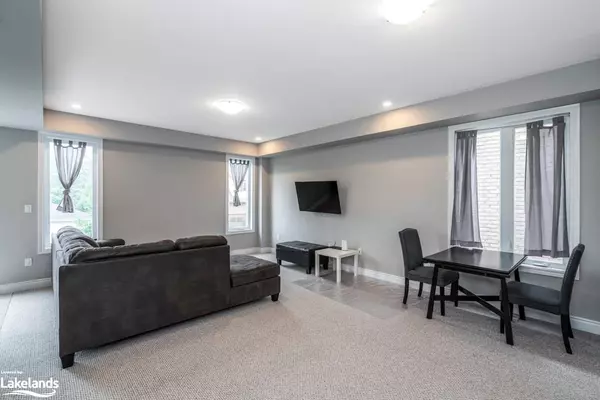$635,000
$669,900
5.2%For more information regarding the value of a property, please contact us for a free consultation.
1019 Wright Drive Midland, ON L4R 0E4
3 Beds
3 Baths
1,680 SqFt
Key Details
Sold Price $635,000
Property Type Single Family Home
Sub Type Single Family Residence
Listing Status Sold
Purchase Type For Sale
Square Footage 1,680 sqft
Price per Sqft $377
MLS Listing ID 40475812
Sold Date 10/03/23
Style Two Story
Bedrooms 3
Full Baths 2
Half Baths 1
Abv Grd Liv Area 1,680
Originating Board The Lakelands
Year Built 2022
Annual Tax Amount $4,937
Lot Size 3,005 Sqft
Acres 0.069
Property Description
Welcome to this exceptional semi-detached home in the Grove community. This property, built just over 1 year ago, has thousands of dollars in upgrades and is the perfect place for young families looking for a modern and comfortable living space. From the gourmet kitchen with granite countertops and oversized centre island with additional storage, to the luxury bathrooms and spacious primary bedroom, no detail has been overlooked. The primary bedroom features a beautiful ensuite bathroom and a generous walk-in closet, providing a private oasis for parents to unwind and relax. The walkout basement offers a separate entrance and a rough-in for a bathroom, perfect for a private in-law suite for extended family or a self-contained accessory unit. With the quiet neighbourhood located just minutes from Highway 93, Little Lake Park, schools, and various amenities, you'll have easy access to everything you need. Whether it's a quick commute or a fun family outing, this location ensures that you're never far away from your desired destinations! Take the first step towards a new chapter in your lives and create lasting memories in this remarkable home.
Location
Province ON
County Simcoe County
Area Md - Midland
Zoning R3-8
Direction Hwy 93 to Yonge St to Simcoe Blvd to Wright Dr
Rooms
Basement Walk-Out Access, Full, Unfinished, Sump Pump
Kitchen 1
Interior
Interior Features High Speed Internet, In-law Capability, Rough-in Bath
Heating Forced Air, Natural Gas
Cooling Central Air
Fireplace No
Appliance Built-in Microwave, Dishwasher, Dryer, Refrigerator, Stove, Washer
Exterior
Parking Features Attached Garage, Asphalt
Garage Spaces 1.5
Utilities Available Cable Connected, Cell Service, Electricity Connected, Garbage/Sanitary Collection, Natural Gas Connected, Recycling Pickup, Phone Connected
Waterfront Description Lake Privileges
Roof Type Asphalt Shing
Porch Porch
Lot Frontage 32.78
Lot Depth 91.6
Garage Yes
Building
Lot Description Urban, Rectangular, Beach, Dog Park, Hospital, Park, Playground Nearby, Public Transit, Schools, Shopping Nearby
Faces Hwy 93 to Yonge St to Simcoe Blvd to Wright Dr
Foundation Poured Concrete
Sewer Sewer (Municipal)
Water Municipal
Architectural Style Two Story
Structure Type Vinyl Siding
New Construction No
Others
Senior Community false
Tax ID 584570418
Ownership Freehold/None
Read Less
Want to know what your home might be worth? Contact us for a FREE valuation!

Our team is ready to help you sell your home for the highest possible price ASAP

GET MORE INFORMATION





