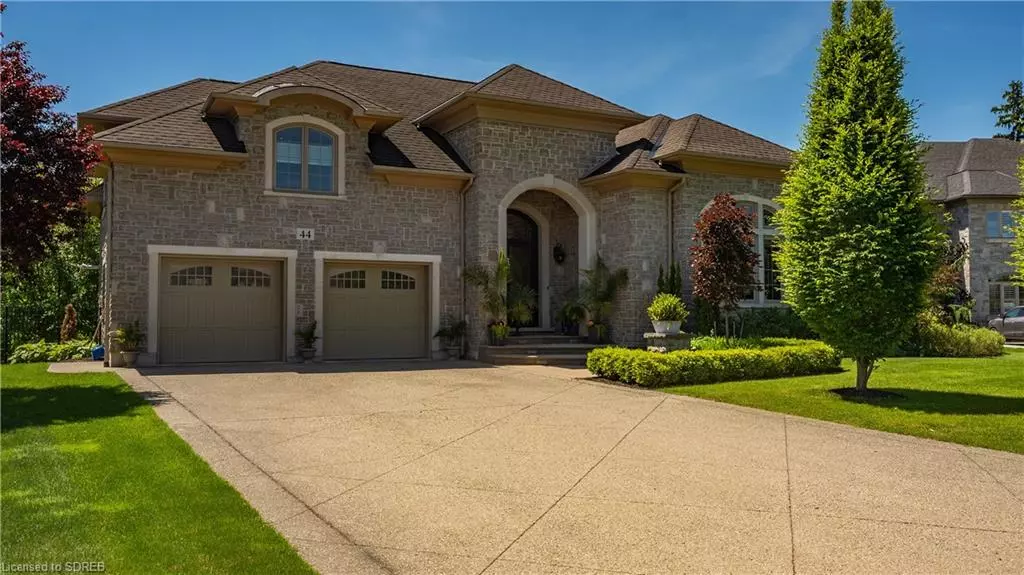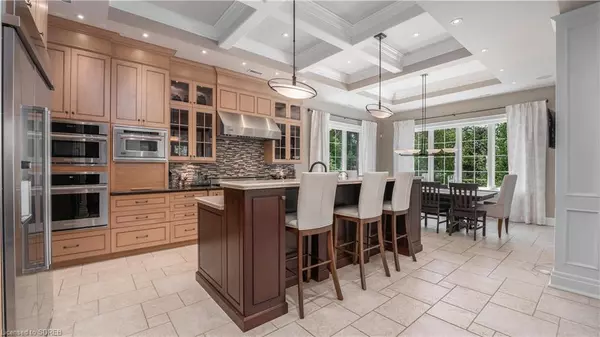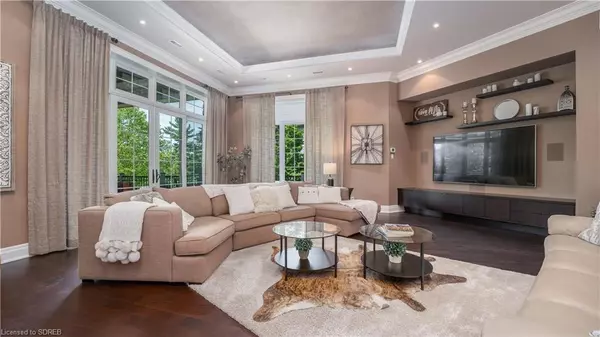$1,650,000
$1,000,000
65.0%For more information regarding the value of a property, please contact us for a free consultation.
44 Yeager Avenue Simcoe, ON N3Y 5N3
5 Beds
6 Baths
4,495 SqFt
Key Details
Sold Price $1,650,000
Property Type Single Family Home
Sub Type Single Family Residence
Listing Status Sold
Purchase Type For Sale
Square Footage 4,495 sqft
Price per Sqft $367
MLS Listing ID 40490016
Sold Date 10/03/23
Style Bungalow
Bedrooms 5
Full Baths 5
Half Baths 1
Abv Grd Liv Area 8,280
Originating Board Simcoe
Year Built 2009
Annual Tax Amount $16,973
Property Sub-Type Single Family Residence
Property Description
Discover the epitome of luxury living with this exquisite, architectural masterpiece in Norfolk County. Adjacent to Norfolk's Golf & Country Club on an oversized lot, this custom-built home boasts 8,300 sq ft of immaculate finished space, including a 4,500 sq ft main floor with a 850 sq ft bonus room above the garage - perfect for an in-law or nanny suite. Featuring 5 bedrooms, 5.5 baths, and a range of luxurious amenities, this home is built with ICF construction, steel floor joist/trusses, and an all-stone exterior with limestone accents. Enjoy shatterproof windows, soundproof walls, and the latest Control-4 technology that lets you control your exterior lighting and audio surround system with ease. Step inside to discover a range of opulent features, including radiant floor heat, a chef's dream kitchen with Viking Professional built-in appliances, coffered ceilings, and a hidden butler's kitchen - perfect for hosting dinner parties. Relax in the grand family room with TV surround sound, double-sided gas fireplace and trayed ceilings with accent lighting. Work from home in the executive cherry wood-paneled office with a gas fireplace and automatic blinds. Retreat to the primary bedroom with an ensuite that includes a jacuzzi tub, steam shower, double sinks, and a walk-in closet. Outside, enjoy a large covered patio overlooking your backyard oasis with a hot tub and saltwater L-shaped heated pool. The grand double staircase leads to the walk-out basement with 3 bedrooms, each with its own walk-in closet and ensuite, a spacious rec/games room, gas fireplace, sauna, and gym. The oversized patio doors flood the space with natural light and lead to another covered patio with coffered ceilings and pot lighting. Energy-efficient geothermal heating/cooling system rounds out this home's impressive features. Don't miss the opportunity to own this stunning architectural masterpiece!
Location
Province ON
County Norfolk
Area Town Of Simcoe
Zoning R1-A
Direction Hwy 3 south onto Donly Drive west onto Yeager Ave
Rooms
Basement Walk-Out Access, Full, Finished, Sump Pump
Kitchen 2
Interior
Interior Features High Speed Internet, Central Vacuum, Air Exchanger, Auto Garage Door Remote(s), Built-In Appliances, Ceiling Fan(s), In-law Capability, Sauna
Heating Fireplace-Gas, Geothermal, Heat Pump, Radiant Floor
Cooling Central Air, Radiant Floor
Fireplaces Number 2
Fireplaces Type Family Room, Living Room, Gas, Recreation Room
Fireplace Yes
Window Features Window Coverings,Skylight(s)
Appliance Bar Fridge, Instant Hot Water, Oven, Water Heater Owned, Water Softener, Built-in Microwave, Dishwasher, Dryer, Gas Stove, Hot Water Tank Owned, Range Hood, Refrigerator, Washer
Laundry In Basement
Exterior
Exterior Feature Built-in Barbecue, Landscape Lighting, Landscaped, Lawn Sprinkler System, Year Round Living
Parking Features Attached Garage, Garage Door Opener, Paver Block
Garage Spaces 4.0
Fence Full
Pool In Ground, Salt Water
Utilities Available Cable Available, Cell Service, Electricity Connected, Garbage/Sanitary Collection, Natural Gas Connected, Recycling Pickup, Street Lights, Phone Connected
View Y/N true
View Golf Course
Roof Type Fiberglass
Porch Deck, Patio, Porch
Lot Frontage 84.0
Garage Yes
Building
Lot Description Urban, Near Golf Course, Hospital, Library, Playground Nearby, Quiet Area, Rec./Community Centre, Schools, Shopping Nearby, Trails
Faces Hwy 3 south onto Donly Drive west onto Yeager Ave
Foundation ICF
Sewer Sewer (Municipal)
Water Municipal, Municipal-Metered, Well
Architectural Style Bungalow
Structure Type Stone
New Construction No
Schools
Elementary Schools Lynnwood/St Joseph
High Schools Scs/Ht
Others
Senior Community false
Tax ID 502350088
Ownership Freehold/None
Read Less
Want to know what your home might be worth? Contact us for a FREE valuation!

Our team is ready to help you sell your home for the highest possible price ASAP
GET MORE INFORMATION





