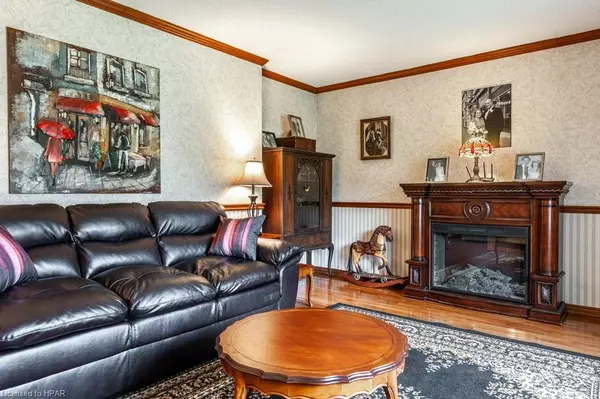$960,000
$979,000
1.9%For more information regarding the value of a property, please contact us for a free consultation.
161 Argyle Street Embro, ON N0J 1J0
4 Beds
3 Baths
2,611 SqFt
Key Details
Sold Price $960,000
Property Type Single Family Home
Sub Type Single Family Residence
Listing Status Sold
Purchase Type For Sale
Square Footage 2,611 sqft
Price per Sqft $367
MLS Listing ID 40470484
Sold Date 10/03/23
Style Two Story
Bedrooms 4
Full Baths 2
Half Baths 1
Abv Grd Liv Area 3,803
Originating Board Huron Perth
Year Built 1981
Annual Tax Amount $5,100
Property Description
Experience elegance and modern luxury in this English Tudor Home nestled on a 1/2 acre estate. This residence offers a captivating blend of classic charm and contemporary comfort with its timeless architecture and thoughtfully designed features. The spacious living room, den, and large dining room provide ample space for both entertaining and everyday living. Bask in the beauty of the sunroom, boasting wrap-around windows that frame stunning views of the estate. The shared fireplace with the dining room adds an extra layer of charm. The kitchen boasts elegant granite and travertine finishes that combine style and practicality. The dinette area provides a lovely view of the inground pool and outdoor area, making it a wonderful spot for casual meals and relaxation. Main floor convenience is at your fingertips with a half bathroom and main floor laundry room, adding to your everyday ease. Upstairs, you'll find 4 generous bedrooms, each offering comfort and style. Two newly renovated bathrooms add modern luxury to the upper level. The lower level is a hub of fun, featuring a character-filled recreation room with a fireplace, that leads to an interlocking brick patio and lush gardens, an exercise room, and a games room. The large, insulated two-car garage features a convenient walk-up entrance from the lower level. Relax by the inground pool, unwind in the Tiki hut's shade, and soak in the meticulously landscaped surroundings. Situated in a tranquil neighborhood, this home provides the perfect blend of privacy and accessibility. Enjoy a peaceful ambiance while being within reach of local amenities and conveniences. Your oasis of relaxation and refined living awaits. Call your REALTOR® today.
Location
Province ON
County Oxford
Area Zorra
Zoning R1
Direction Take Perth Road 113 (Embro Road) and follow it until you get to Embro and turn left at Halladay Street and follow the bend which turns into Argyle Street.
Rooms
Other Rooms Shed(s), Other
Basement Walk-Up Access, Full, Finished
Kitchen 1
Interior
Interior Features High Speed Internet, Auto Garage Door Remote(s)
Heating Forced Air, Natural Gas
Cooling Central Air
Fireplaces Number 2
Fireplaces Type Gas
Fireplace Yes
Window Features Window Coverings
Appliance Bar Fridge, Water Heater, Water Softener, Dishwasher, Dryer, Refrigerator, Stove, Washer
Laundry Main Level
Exterior
Exterior Feature Landscaped, Lighting
Garage Attached Garage, Garage Door Opener, Asphalt
Garage Spaces 2.0
Fence Fence - Partial
Pool In Ground
Utilities Available Cell Service, Electricity Connected, Fibre Optics, Garbage/Sanitary Collection, Natural Gas Connected, Recycling Pickup, Street Lights, Phone Connected
Waterfront No
Roof Type Asphalt Shing
Porch Deck, Patio
Lot Frontage 112.0
Lot Depth 205.0
Garage Yes
Building
Lot Description Urban, Park, Place of Worship, Quiet Area, Rec./Community Centre, School Bus Route
Faces Take Perth Road 113 (Embro Road) and follow it until you get to Embro and turn left at Halladay Street and follow the bend which turns into Argyle Street.
Foundation Poured Concrete
Sewer Sewer (Municipal)
Water Municipal
Architectural Style Two Story
Structure Type Stucco,Wood Siding
New Construction No
Schools
Elementary Schools Zorra Highland Public School, St. Michaels Catholic Elementary School
High Schools Wci Secondary, St. Marys Catholic Secondary High School,
Others
Senior Community false
Tax ID 002250317
Ownership Freehold/None
Read Less
Want to know what your home might be worth? Contact us for a FREE valuation!

Our team is ready to help you sell your home for the highest possible price ASAP

GET MORE INFORMATION





