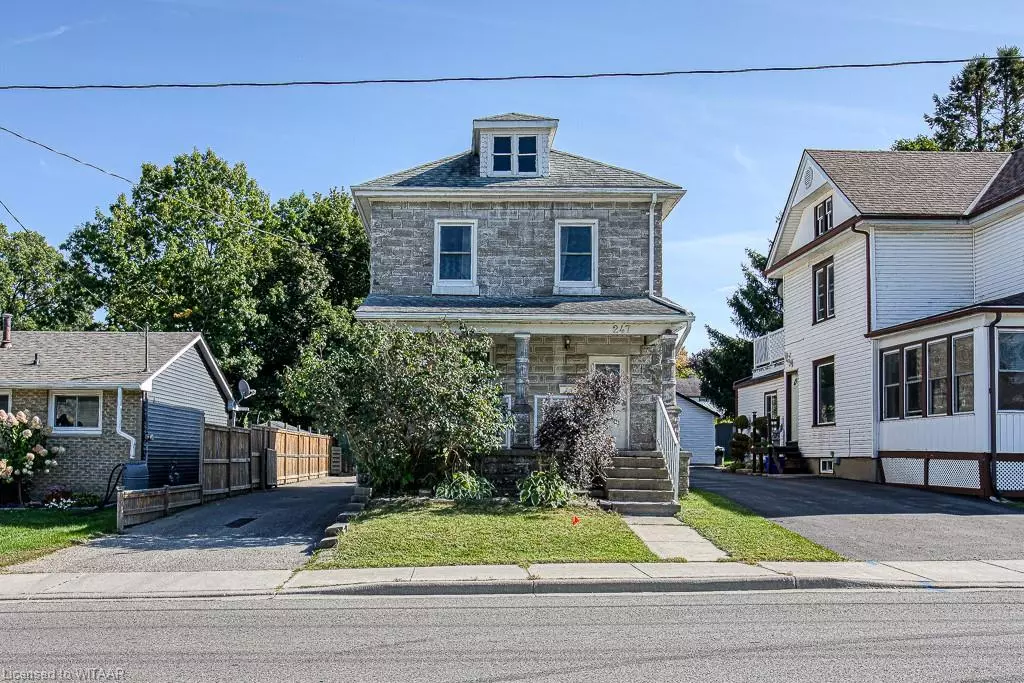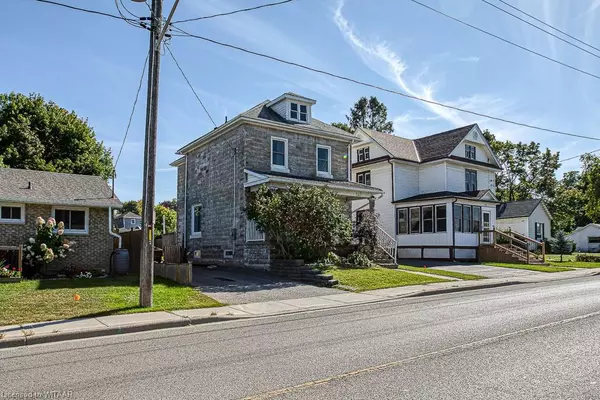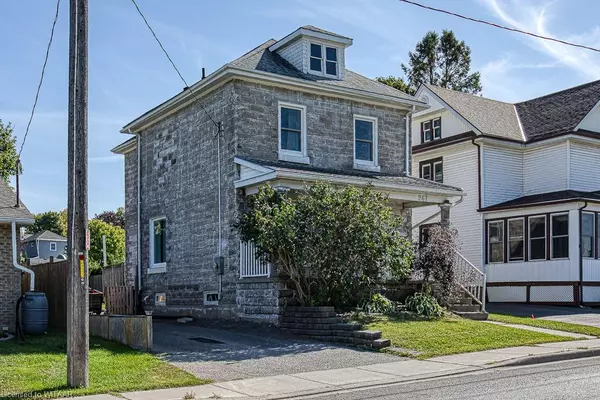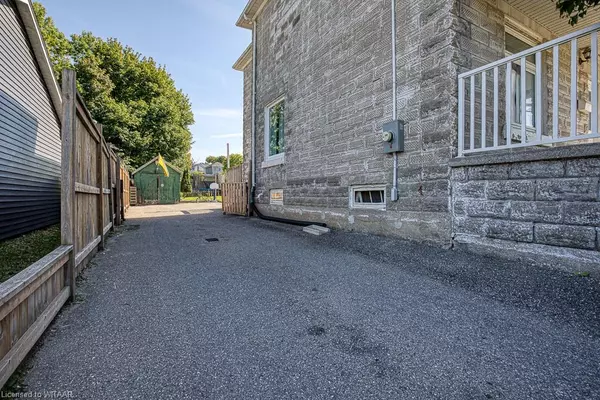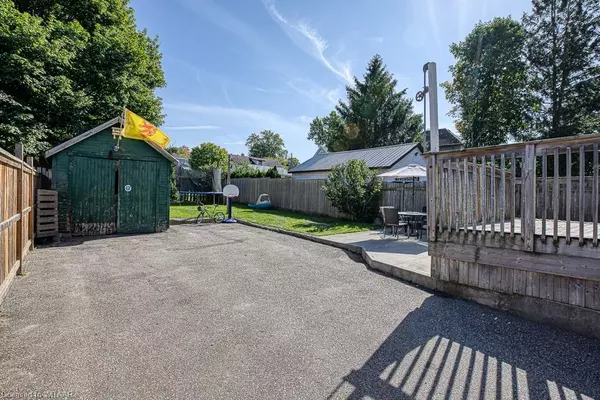$435,000
$419,900
3.6%For more information regarding the value of a property, please contact us for a free consultation.
247 King Street W Ingersoll, ON N5C 2K5
3 Beds
2 Baths
1,188 SqFt
Key Details
Sold Price $435,000
Property Type Single Family Home
Sub Type Single Family Residence
Listing Status Sold
Purchase Type For Sale
Square Footage 1,188 sqft
Price per Sqft $366
MLS Listing ID 40489494
Sold Date 10/02/23
Style Two Story
Bedrooms 3
Full Baths 2
Abv Grd Liv Area 1,188
Originating Board Woodstock-Ingersoll Tillsonburg
Year Built 1912
Annual Tax Amount $2,200
Property Description
Move in ready and affordable! This century home is located in the highly desirable Harrisfield school district with close access to highway 401 and all town amenities. Greeting you through front door you are welcomed into large foyer. Main level also consists of living room with pocket doors, an oversized dining room, kitchen with access to backyard, and a three-piece bathroom. On the upper level you will find large principal bedroom, two additional bedrooms and a four-piece bathroom. In the partially finished basement there is a bonus room, office or den, laundry room and utility room. Furnace replaced in 2014. Yard is nice size, fully fenced with deck and concrete patio. Parking for 6 vehicles in laneway and one spot in garage. Roof shingles replaced 2011. All appliances including water softener are included in the sale.
Location
Province ON
County Oxford
Area Ingersoll
Zoning R2
Direction King Street, West
Rooms
Basement Full, Partially Finished, Sump Pump
Kitchen 1
Interior
Heating Forced Air, Natural Gas
Cooling Central Air
Fireplace No
Window Features Window Coverings
Appliance Water Softener, Dishwasher, Dryer, Freezer, Refrigerator, Stove, Washer
Exterior
Parking Features Detached Garage
Garage Spaces 1.0
Fence Full
Roof Type Shingle
Street Surface Paved
Porch Deck, Patio, Porch
Lot Frontage 37.3
Lot Depth 132.0
Garage Yes
Building
Lot Description Urban, Hospital, Landscaped, Library, Rec./Community Centre, Schools, Shopping Nearby
Faces King Street, West
Foundation Stone
Sewer Sewer (Municipal)
Water Municipal
Architectural Style Two Story
Structure Type Other
New Construction No
Others
Senior Community false
Tax ID 001580023
Ownership Freehold/None
Read Less
Want to know what your home might be worth? Contact us for a FREE valuation!

Our team is ready to help you sell your home for the highest possible price ASAP

GET MORE INFORMATION

