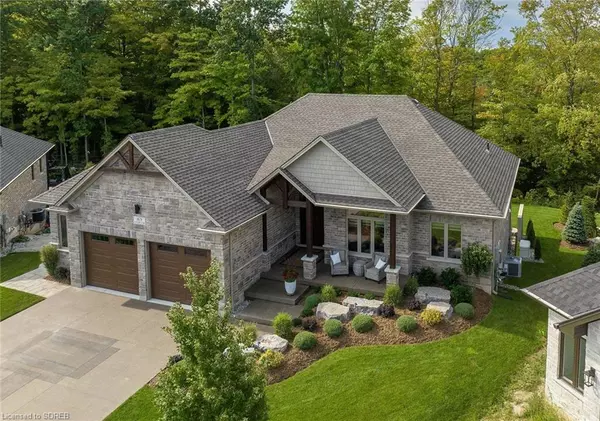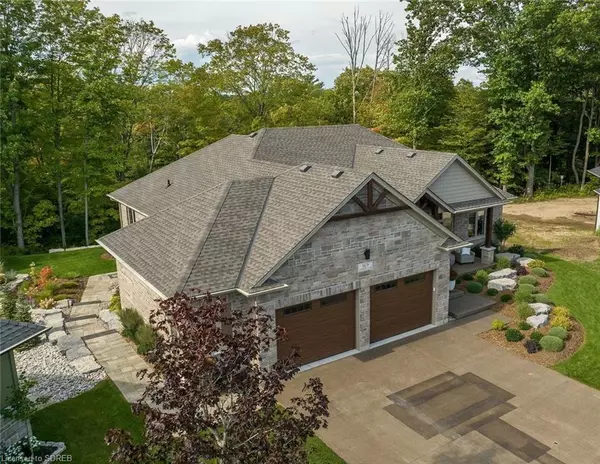$1,629,000
$1,629,000
For more information regarding the value of a property, please contact us for a free consultation.
169 Newport Lane Port Dover, ON N0A 1N7
3 Beds
3 Baths
1,898 SqFt
Key Details
Sold Price $1,629,000
Property Type Single Family Home
Sub Type Single Family Residence
Listing Status Sold
Purchase Type For Sale
Square Footage 1,898 sqft
Price per Sqft $858
MLS Listing ID 40481035
Sold Date 09/29/23
Style Bungalow
Bedrooms 3
Full Baths 3
Abv Grd Liv Area 3,400
Year Built 2021
Annual Tax Amount $8,143
Lot Size 0.290 Acres
Acres 0.29
Property Sub-Type Single Family Residence
Source Cornerstone
Property Description
Make the Move to One of Port Dover's Preferred Neighbourhoods. Quiet Cul-de-sac. Treed Lot. Walk Out Basement. 3400 sq. ft. of Living Space with all of the upgrades you'd expect and so much more! Custom built Energy Star home. 3 beds, 3 baths. 2 years old. Actually, 2 years is better than new as all of the extras are complete. Oversize concrete driveway. Professionally Landscaped all the way down to the back. Relax/Entertain on the front porch, covered upper composite deck or massive lower patio. Both levels feature open concept living, Cambria Quartz counters & large windows with custom blinds(remotes). The main floor has 9 ft ceilings & engineered hardwood flooring throughout. Great room with coffered ceiling & gas fireplace and of course a beautiful kitchen with a 7.5 ft island, pot drawers, pantry, microwave drawer, backsplash & stainless steel appliances. The primary bedroom with it's wall of windows lets you wake up to nature every day…ensuite bath with a glass shower & a walk in closet (custom storage system). The lower level features luxury vinyl flooring & heated floors throughout, 8 ft high ceilings & a walkout to the patio & hot tub area where nature is the backdrop…so quiet and peaceful. The recreation room is a perfect place to cozy up to the warmth of the gas fireplace while watching your favourite movie with the built in surround sound system. There's also a games room, exercise room, 4 pc bath, extra storage space & even a full home generator system. Insulated garage (23.10 deep x 24+6) Irrigation system. Main floor laundry. Gas BBQ hook up. Leaf guards. Cistern supplies the 2 outside taps and the irrigation system. If you're looking for “Casual Elegance” in a home…You have found it! Upscale Neutral Décor and Finishings, makes this a place that You Will Want To Call Home!
Location
Province ON
County Norfolk
Area Port Dover
Zoning R1-A
Direction HWY 6 to Ocean Way, Right onto Newport Lane and follow to the end
Rooms
Other Rooms Shed(s)
Basement Walk-Out Access, Full, Finished, Sump Pump
Kitchen 1
Interior
Interior Features High Speed Internet, Air Exchanger, Auto Garage Door Remote(s), Ceiling Fan(s), Sewage Pump
Heating Forced Air, Natural Gas
Cooling Central Air
Fireplaces Number 2
Fireplaces Type Electric, Living Room, Gas, Recreation Room
Fireplace Yes
Appliance Instant Hot Water, Water Heater Owned, Built-in Microwave, Dishwasher, Dryer, Gas Stove, Refrigerator, Stove, Washer
Laundry Laundry Room, Main Level
Exterior
Exterior Feature Landscape Lighting, Landscaped, Lawn Sprinkler System
Parking Features Attached Garage, Garage Door Opener, Concrete
Garage Spaces 2.0
Utilities Available Cable Available, Fibre Optics, Garbage/Sanitary Collection, Natural Gas Connected, Recycling Pickup
View Y/N true
View Trees/Woods
Roof Type Asphalt Shing
Porch Deck, Patio, Porch
Lot Frontage 49.0
Garage Yes
Building
Lot Description Urban, Irregular Lot, Beach, Cul-De-Sac, Near Golf Course, Greenbelt, Landscaped, Library, Marina, Place of Worship, Playground Nearby, Quiet Area, School Bus Route, Schools, Shopping Nearby, Terraced
Faces HWY 6 to Ocean Way, Right onto Newport Lane and follow to the end
Foundation Poured Concrete
Sewer Sanitary
Water Municipal
Architectural Style Bungalow
Structure Type Brick,Stone
New Construction No
Others
Senior Community false
Tax ID 502561079
Ownership Freehold/None
Read Less
Want to know what your home might be worth? Contact us for a FREE valuation!

Our team is ready to help you sell your home for the highest possible price ASAP

GET MORE INFORMATION





