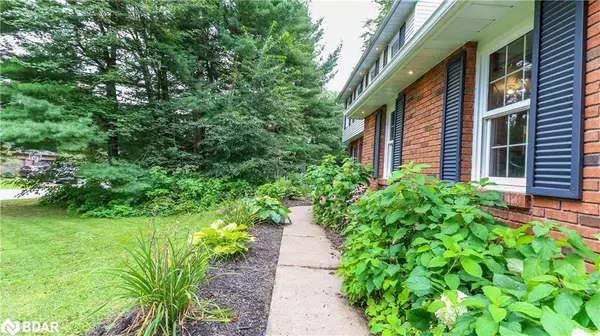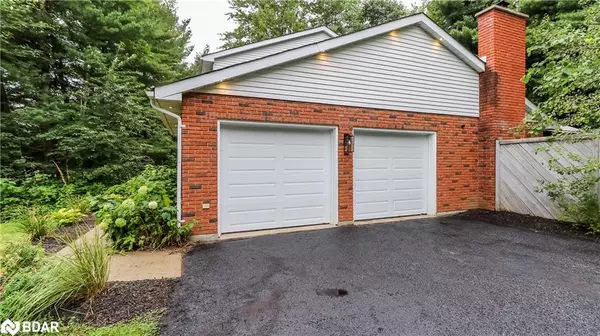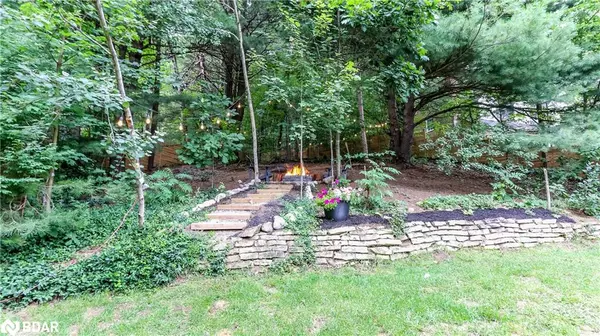$1,200,000
$1,295,000
7.3%For more information regarding the value of a property, please contact us for a free consultation.
2 Coles Court Midhurst, ON L9X 0P4
4 Beds
3 Baths
2,250 SqFt
Key Details
Sold Price $1,200,000
Property Type Single Family Home
Sub Type Single Family Residence
Listing Status Sold
Purchase Type For Sale
Square Footage 2,250 sqft
Price per Sqft $533
MLS Listing ID 40473496
Sold Date 09/29/23
Style Two Story
Bedrooms 4
Full Baths 2
Half Baths 1
Abv Grd Liv Area 2,674
Originating Board Barrie
Year Built 1985
Annual Tax Amount $4,884
Property Description
Welcome Home! Your family is going to love the layout & truly appreciate the updates of this 2250
+ sqft home in Midhurst village* Situated on a large corner lot with plenty of trees, space for
entertaining, fully fenced & loads of parking* This home has been updated extensively with
attention to detail* Stunning new kitchen that has been opened to the family room* Kitchen boasts
quartz counters & a waterfall quartz breakfast bar* Beautiful updated bathrooms & ensuite with
glass shower* Main floor modern laundry/mudroom & 2pc bath* Gorgeous white oak wide plank
engineered hardwoods throughout main level and 2nd floor* New white oak bannisters & wrought iron
railings* Basement offers 2 finished living spaces for recreation and gym* Additional unfinished storage areas in basement* Full Double garage with inside entry* 200 amp service
Location
Province ON
County Simcoe County
Area Springwater
Zoning R1-2
Direction ST VINCENT TO POOLES TO COLES
Rooms
Basement Full, Partially Finished
Kitchen 1
Interior
Interior Features Central Vacuum, Auto Garage Door Remote(s)
Heating Forced Air, Natural Gas
Cooling Central Air
Fireplaces Number 1
Fireplace Yes
Window Features Window Coverings
Appliance Bar Fridge, Water Softener, Dishwasher, Dryer, Gas Stove, Microwave, Range Hood, Refrigerator, Washer, Wine Cooler
Laundry Laundry Room, Main Level
Exterior
Exterior Feature Landscaped, Lawn Sprinkler System
Parking Features Attached Garage, Garage Door Opener, Asphalt, Inside Entry
Garage Spaces 2.0
Fence Full
Roof Type Asphalt Shing
Porch Deck
Lot Frontage 131.7
Lot Depth 145.5
Garage Yes
Building
Lot Description Urban, Irregular Lot, Corner Lot, Landscaped, Quiet Area, School Bus Route, Schools, Shopping Nearby, Skiing
Faces ST VINCENT TO POOLES TO COLES
Foundation Block
Sewer Septic Tank
Water Municipal-Metered
Architectural Style Two Story
Structure Type Aluminum Siding
New Construction No
Others
Senior Community false
Tax ID 583600084
Ownership Freehold/None
Read Less
Want to know what your home might be worth? Contact us for a FREE valuation!

Our team is ready to help you sell your home for the highest possible price ASAP

GET MORE INFORMATION





