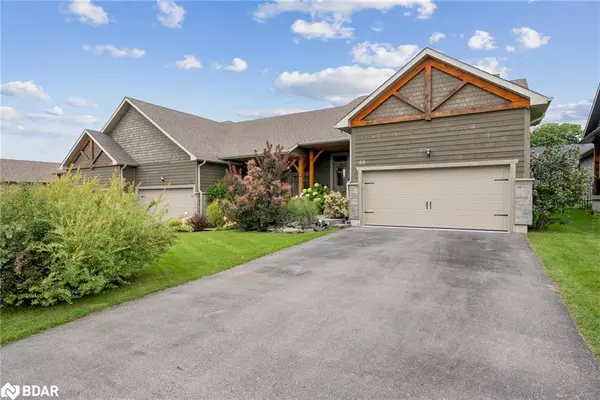$959,000
$959,000
For more information regarding the value of a property, please contact us for a free consultation.
69 Landscape Drive Oro-medonte, ON L0L 2L0
4 Beds
4 Baths
1,903 SqFt
Key Details
Sold Price $959,000
Property Type Townhouse
Sub Type Row/Townhouse
Listing Status Sold
Purchase Type For Sale
Square Footage 1,903 sqft
Price per Sqft $503
MLS Listing ID 40476800
Sold Date 09/28/23
Style Bungaloft
Bedrooms 4
Full Baths 3
Half Baths 1
Abv Grd Liv Area 1,903
Originating Board Barrie
Annual Tax Amount $3,875
Property Description
Offering a Superior Level of Design & Craftsmanship, this Home is Nestled in Quaint Horseshoe Valley. Cathedral Ceilings, Open-Concept Layout & an Abundance of Natural Light- No Detail Has Been Missed! Aesthetic Kitchen w/ Granite Countertops, S/S Appliances, Pantry & Walk-Out to Private Deck. Primary Retreat w/ Double Closest & 5 Pc Ensuite. Spacious & Updated Laundry Room w/ Garage Entrance. Bonus Upper Level w/ High Ceilings, Family Room, Bedroom & 4 Pc. Bathroom. Fully Finished Basement Boasting Oversized Rec Room, Office Space, 2 Bedrooms w/ Large Closets, 3 Pc. Bathroom & Spacious Utility Room. Fenced Backyard W/ HotTub, Outdoor Lighting, Cedar Deck & Pergola & Irrigation System. Spectacular Curb Appeal with Stunning Gardens and Private Driveway. Minutes to Horseshoe Valley Resort, Vetta Spa, Hiking Trails, Parks and Schools. 15 Minutes to North Barrie & RVH Hospital. You Won't Want to Miss This One! Serene Living w/ Over 3000 Sq Ft. of Living Space! HRV System, Irrigation System, Nest Security System, Nest Thermostat, Epoxy Flooring in Garage & Storage Room, 200 AMP Service.
Location
Province ON
County Simcoe County
Area Oro-Medonte
Zoning Residential
Direction 3 Line N/Horseshoe Ridge Way
Rooms
Basement Full, Finished
Kitchen 1
Interior
Interior Features Ceiling Fan(s)
Heating Forced Air, Natural Gas
Cooling Central Air
Fireplace No
Window Features Window Coverings
Appliance Water Softener, Dishwasher, Dryer, Range Hood, Refrigerator, Washer
Exterior
Parking Features Attached Garage
Garage Spaces 2.0
Roof Type Asphalt Shing
Lot Frontage 38.0
Lot Depth 125.0
Garage Yes
Building
Lot Description Rural, Greenbelt, School Bus Route, Skiing
Faces 3 Line N/Horseshoe Ridge Way
Sewer Sewer (Municipal)
Water Municipal
Architectural Style Bungaloft
Structure Type Board & Batten Siding,Stone
New Construction No
Others
Senior Community false
Tax ID 740550374
Ownership Freehold/None
Read Less
Want to know what your home might be worth? Contact us for a FREE valuation!

Our team is ready to help you sell your home for the highest possible price ASAP

GET MORE INFORMATION





