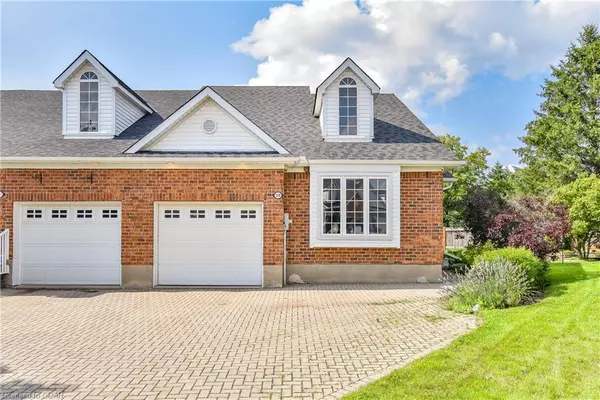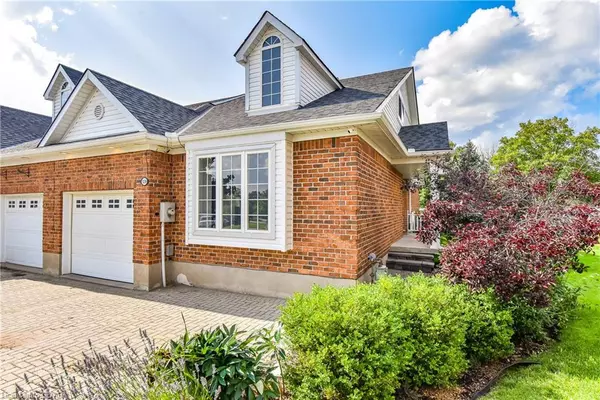$940,000
$949,900
1.0%For more information regarding the value of a property, please contact us for a free consultation.
129 Riverwalk Place Rockwood, ON N0B 2K0
3 Beds
4 Baths
1,779 SqFt
Key Details
Sold Price $940,000
Property Type Townhouse
Sub Type Row/Townhouse
Listing Status Sold
Purchase Type For Sale
Square Footage 1,779 sqft
Price per Sqft $528
MLS Listing ID 40489442
Sold Date 09/29/23
Style Bungaloft
Bedrooms 3
Full Baths 3
Half Baths 1
HOA Y/N Yes
Abv Grd Liv Area 2,830
Originating Board Guelph & District
Year Built 2001
Annual Tax Amount $4,978
Property Description
Are you looking for that perfect home for your home office or need a main floor bedroom with it's own ensuite bath? You have found it! This stunning, freehold bungaloft with over 2800 sqft of living space, offers a bedroom on each level accompanied with ensuite baths. Steps to the river and within walking distance to the Rockwood Conservation, this home offers peace, privacy, tranquility and yet easy access to major cities. Built by a reputable Charlstone Homes, it is situated on one of the largest pie shape lots in the area, with a rear view of nature. Move-in-ready & offers 3 bedrooms with their own ensuite bathrooms. The main level boasts a bright and open concept. Kitchen with plenty of cupboards, counter space and a breakfast bar overlooking the dining room. Dining & living room with 16ft ceiling, cozy fireplace, and multiple large windows to allow the natural light to enter. Grand main floor bedroom with two closets a 3 pc ensuite and 2 ways for access (one from the garage). Laundry and a 2 pc powder room complete the main floor. Upstairs, you will find a spacious loft that could be used as a family room and a primary bedroom with a 4 piece ensuite. The ensuite is equipped with a jacuzzi tub, a separate shower, and a walk-in closet. A fully finished basement offers a large Rec room with numerous pot lights, a 3rd bedroom, and a 3 pc bathroom. Work shop, a storage room, and a cold cellar complete the basement. Very thoughtful design that can please downsizers, empty nesters, or growing families. Entertain your family and friends in the large and private backyard. All appliances, furnace, CAC and water softener 3-5 yrs, roof shingles about 8yrs old. Worry free ground maintenance/landscaping and snow removal (including the walkways and driveways) is a bonus for a monthly fee of 101.63. A short walk to many amenities. Create new memories and enjoy the lifestyle all year-round in one of Rockwood’s most desirable neighbourhoods.
Location
Province ON
County Wellington
Area Guelph/Eramosa
Zoning Res
Direction Cobblestone, left onto Riverwalk
Rooms
Basement Full, Finished
Kitchen 1
Interior
Interior Features Auto Garage Door Remote(s)
Heating Forced Air
Cooling Central Air
Fireplaces Type Living Room, Gas
Fireplace Yes
Appliance Water Softener, Built-in Microwave, Dishwasher, Gas Stove, Refrigerator, Stove
Laundry Main Level
Exterior
Garage Attached Garage, Garage Door Opener
Garage Spaces 1.0
Waterfront No
Waterfront Description River/Stream
Roof Type Asphalt Shing
Porch Patio
Lot Frontage 19.0
Lot Depth 114.84
Garage Yes
Building
Lot Description Urban, Irregular Lot, Beach, Campground, Dog Park, Greenbelt, Library, Park, Place of Worship, Playground Nearby, Quiet Area, Rec./Community Centre, Schools, Shopping Nearby, Trails
Faces Cobblestone, left onto Riverwalk
Sewer Sewer (Municipal)
Water Municipal
Architectural Style Bungaloft
Structure Type Vinyl Siding
New Construction No
Schools
Elementary Schools Sacred Heart Catholic Scholl, Ecole Harris Mill, Rockwood Centennial P.S
High Schools John F. Ross Collegiate, St. Peter H.S
Others
HOA Fee Include Maintenance Grounds,Snow Removal,Ground, Maintenance/Landscaping, Snow Removal
Senior Community false
Tax ID 711691276
Ownership Freehold/None
Read Less
Want to know what your home might be worth? Contact us for a FREE valuation!

Our team is ready to help you sell your home for the highest possible price ASAP

GET MORE INFORMATION





