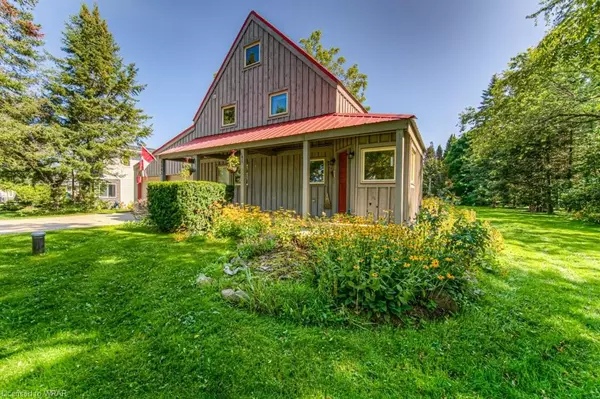$830,000
$829,000
0.1%For more information regarding the value of a property, please contact us for a free consultation.
5565 King Street Nithburg, ON N0B 2T0
3 Beds
3 Baths
2,539 SqFt
Key Details
Sold Price $830,000
Property Type Single Family Home
Sub Type Single Family Residence
Listing Status Sold
Purchase Type For Sale
Square Footage 2,539 sqft
Price per Sqft $326
MLS Listing ID 40482934
Sold Date 09/29/23
Style Two Story
Bedrooms 3
Full Baths 2
Half Baths 1
Abv Grd Liv Area 2,539
Year Built 1979
Annual Tax Amount $3,450
Property Sub-Type Single Family Residence
Source Cornerstone
Property Description
HERE IS YOUR CHANCE TO MOVE TO THE COUNTRY ! Located in the Hamlet of Nithburg, just outside of Wellesley, this 3 bedroom, 3 bathroom, board & batten clad 3 storey home with double garage and idyllic front porch, has a bright & spacious loft/media room/work space and additional guest bedroom, perfect for the work-from-home buyer. A spacious rear deck and eating area overlooks the large flat 1/2 acre+ lot with mature trees & gardens and comes complete with a John Deere riding mower. Home is equipped with a 200 amp hydro service as well as water treatment equipment to ensure safe drinking water.
Location
Province ON
County Perth
Area Perth East
Zoning HVR ( Hamlet Village Residential )
Direction Perth Line to King Street
Rooms
Other Rooms Shed(s)
Basement Partial, Unfinished
Kitchen 1
Interior
Interior Features Water Treatment, Work Bench
Heating Ground Source, Heat Pump
Cooling Central Air
Fireplaces Number 1
Fireplaces Type Wood Burning Stove
Fireplace Yes
Appliance Water Heater Owned, Water Softener, Dishwasher, Dryer, Refrigerator, Stove, Washer
Exterior
Parking Features Attached Garage
Garage Spaces 2.0
Roof Type Metal
Lot Frontage 95.0
Lot Depth 264.0
Garage Yes
Building
Lot Description Rural, Rectangular, Open Spaces, Quiet Area
Faces Perth Line to King Street
Foundation Concrete Perimeter, Concrete Block
Sewer Septic Tank
Water Drilled Well
Architectural Style Two Story
Structure Type Board & Batten Siding
New Construction No
Others
Senior Community false
Tax ID 530740086
Ownership Freehold/None
Read Less
Want to know what your home might be worth? Contact us for a FREE valuation!

Our team is ready to help you sell your home for the highest possible price ASAP

GET MORE INFORMATION





