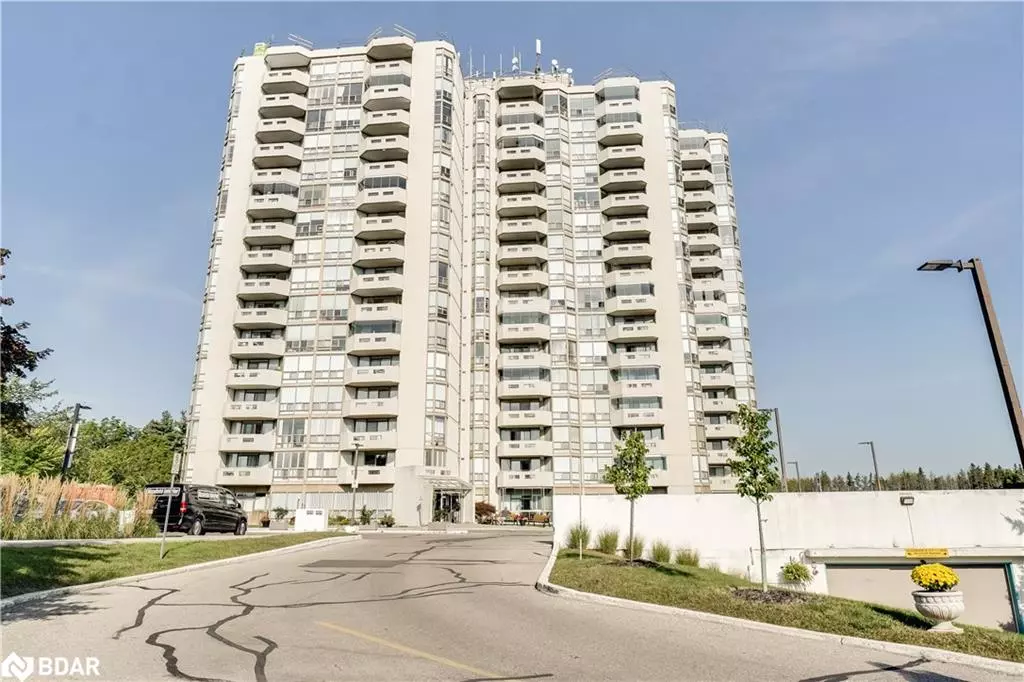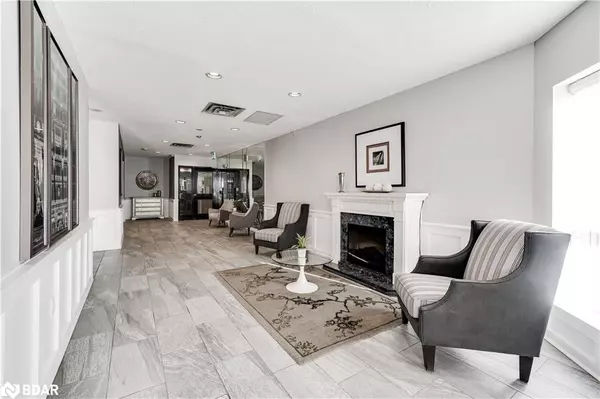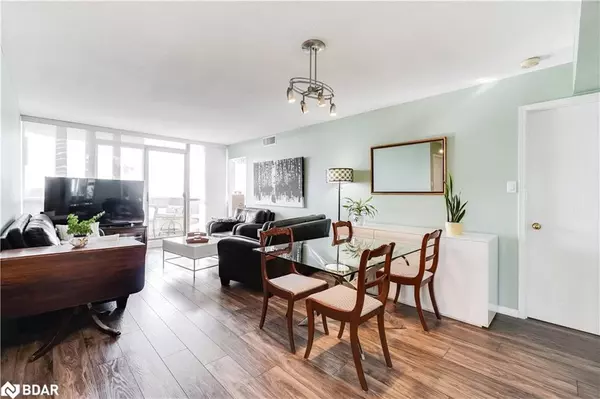$650,000
$679,000
4.3%For more information regarding the value of a property, please contact us for a free consultation.
20 Mcfarlane Drive #1207 Georgetown, ON L7G 5J8
2 Beds
2 Baths
1,195 SqFt
Key Details
Sold Price $650,000
Property Type Condo
Sub Type Condo/Apt Unit
Listing Status Sold
Purchase Type For Sale
Square Footage 1,195 sqft
Price per Sqft $543
MLS Listing ID 40489914
Sold Date 09/26/23
Style 1 Storey/Apt
Bedrooms 2
Full Baths 2
HOA Fees $817/mo
HOA Y/N Yes
Abv Grd Liv Area 1,195
Originating Board Barrie
Annual Tax Amount $2,822
Property Description
Welcome to the Sands In Georgetown! Highly Sought After Building Tucked Away on a Private Cul-de-Sac. Beautiful & Spacious 2 Bedroom + Sunroom & 2 Full Baths Corner Unit Just Under 1200 Sq Ft. Includes 2 Side By Side Premium Parking Spaces Close to the Elevators on the First Underground Level. This Unit Hs Full Pride of Ownership with Tasteful Finishes which Include the Removal of all Carpeting, Updated Stove Countertops W/ Undermount Sinks in Kitchen & Both Bathrooms, Stainless Steel Appliances & Washer/Dryer. Breathtaking SW Views of Greenery, Skylines & even the Cn Tower. Fantastic Location close to Shops, Restaurants & Many Essential Amenities! Building Also Come Fully Stocked With Exclusive Building Amenities which includes Tennis Courts, Pool, Exercise Room, Gazebo with BBQ Area & So Much More!
Location
Province ON
County Halton
Area 3 - Halton Hills
Zoning HDR, EP2
Direction Guelph St & McFarlane Dr
Rooms
Kitchen 1
Interior
Interior Features None
Heating Electric Forced Air
Cooling Central Air
Fireplace No
Window Features Window Coverings
Appliance Built-in Microwave, Dishwasher, Dryer, Hot Water Tank Owned, Refrigerator, Stove, Washer
Laundry Main Level
Exterior
Garage Spaces 2.0
Roof Type Other
Porch Open
Garage Yes
Building
Lot Description Urban, Arts Centre, Cul-De-Sac, Near Golf Course, Hospital, Library, Trails
Faces Guelph St & McFarlane Dr
Foundation Concrete Perimeter
Sewer Sewer (Municipal)
Water Municipal
Architectural Style 1 Storey/Apt
Structure Type Block
New Construction No
Others
HOA Fee Include Insurance,Common Elements,Parking,Water
Senior Community false
Tax ID 255060116
Ownership Condominium
Read Less
Want to know what your home might be worth? Contact us for a FREE valuation!

Our team is ready to help you sell your home for the highest possible price ASAP

GET MORE INFORMATION





