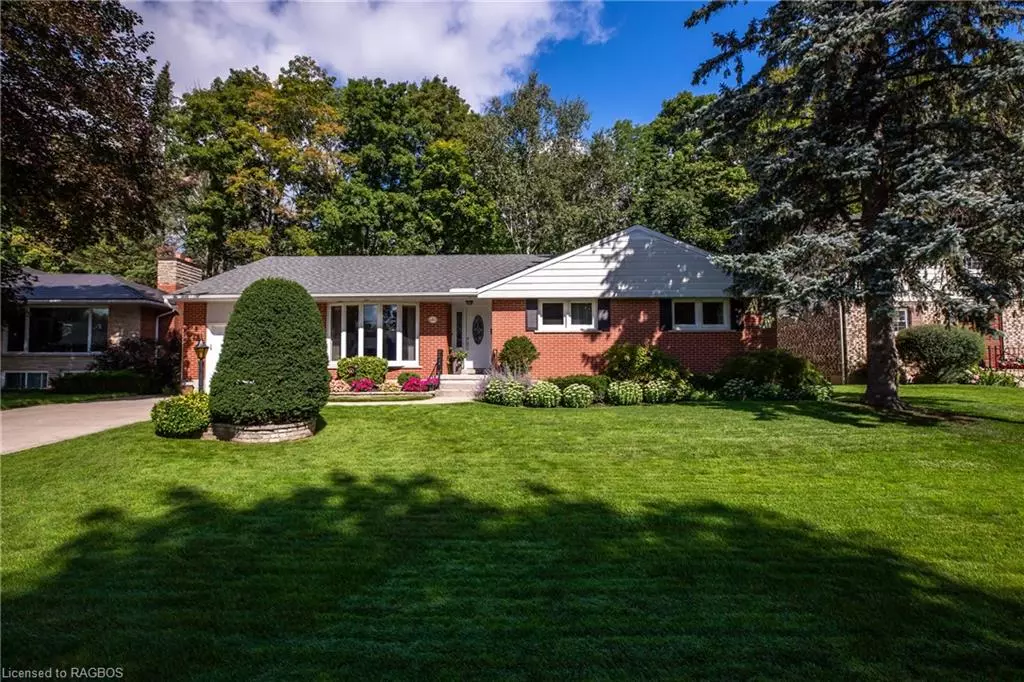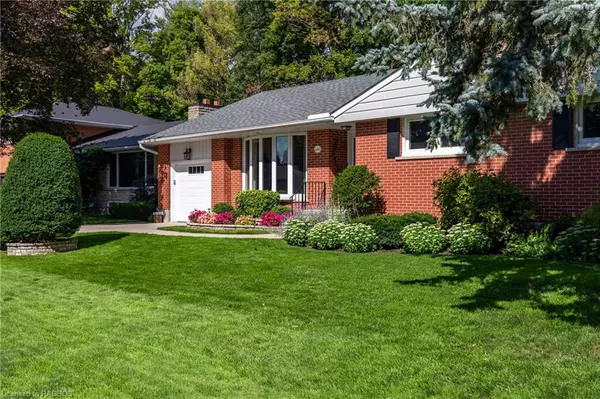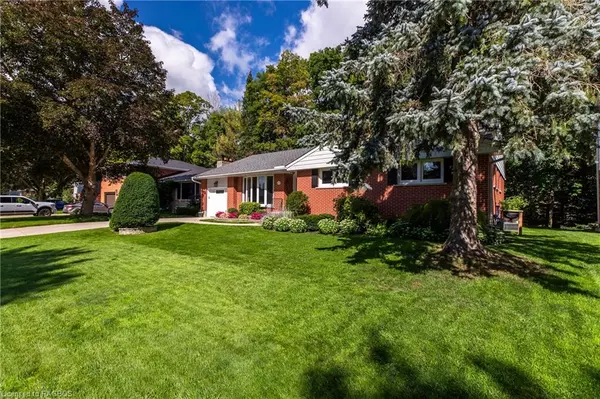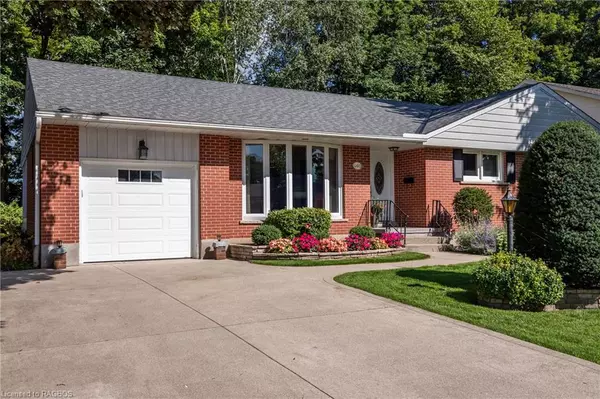$660,000
$679,900
2.9%For more information regarding the value of a property, please contact us for a free consultation.
460 5th Street A W Owen Sound, ON N4K 3K7
3 Beds
2 Baths
1,863 SqFt
Key Details
Sold Price $660,000
Property Type Single Family Home
Sub Type Single Family Residence
Listing Status Sold
Purchase Type For Sale
Square Footage 1,863 sqft
Price per Sqft $354
MLS Listing ID 40474482
Sold Date 09/27/23
Style Bungalow
Bedrooms 3
Full Baths 1
Half Baths 1
Abv Grd Liv Area 2,208
Originating Board Grey Bruce Owen Sound
Annual Tax Amount $6,020
Property Description
Location, Location, Location! When you drive down this West Side Street of Owen Sound you'll agree. This property situated on a quiet crescent in an A+ location is an immaculate all brick bungalow backing on to a ravine lot with stunning landscaping and pride of ownership. This 3 bed 2 bath bungalow truly is ideal one floor living with a spacious and thoughtful floor plan, updated windows and roof, it is ready for your own cosmetic touches to make it home. As you drive up to the house you will appreciate the well maintained property with double concrete driveway and an attached garage. Entering the home will be greeted by a large foyer that enters into the bright and open living room transitioning seamlessly into the formal dining room. From there you can connect to the 3 season sunroom with views of the back yard or enter the beautifully updated eat-in kitchen complete with wood cabinetry providing plenty of storage as well as stainless steel appliances throughout. From there you have access to your 2 piece bathroom, as well as the unfinished basement ready for your own finishing touches, a great space for further living areas, an office or gym. Attached to the powder room bath is a bright and spacious primary bedroom, and you will further find another two nice sized bedrooms and 4 piece bath on the main floor. Take advantage of this home in a prime location and book your showing today!
Location
Province ON
County Grey
Area Owen Sound
Zoning R1, ZH
Direction Heading south on 2nd Ave W, follow right onto Moores Hill. Turn right on 4th Ave W and left onto 5th St W. Turn right onto 4th Ave A W and follow around until 5th St A W. Property is on right.
Rooms
Basement Full, Partially Finished
Kitchen 1
Interior
Interior Features Other
Heating Forced Air, Natural Gas
Cooling Central Air
Fireplace No
Appliance Dishwasher, Dryer, Refrigerator, Stove, Washer
Exterior
Exterior Feature Backs on Greenbelt
Parking Features Attached Garage
Garage Spaces 1.0
Roof Type Shingle
Lot Frontage 70.0
Lot Depth 109.0
Garage Yes
Building
Lot Description Urban, Ravine
Faces Heading south on 2nd Ave W, follow right onto Moores Hill. Turn right on 4th Ave W and left onto 5th St W. Turn right onto 4th Ave A W and follow around until 5th St A W. Property is on right.
Foundation Poured Concrete
Sewer Sewer (Municipal)
Water Municipal-Metered
Architectural Style Bungalow
Structure Type Brick
New Construction No
Others
Senior Community false
Tax ID 370750028
Ownership Freehold/None
Read Less
Want to know what your home might be worth? Contact us for a FREE valuation!

Our team is ready to help you sell your home for the highest possible price ASAP

GET MORE INFORMATION





