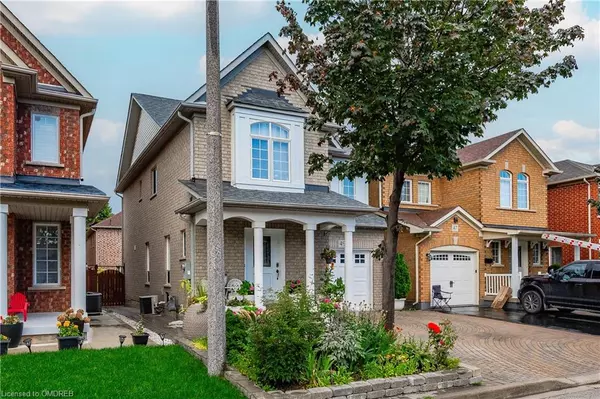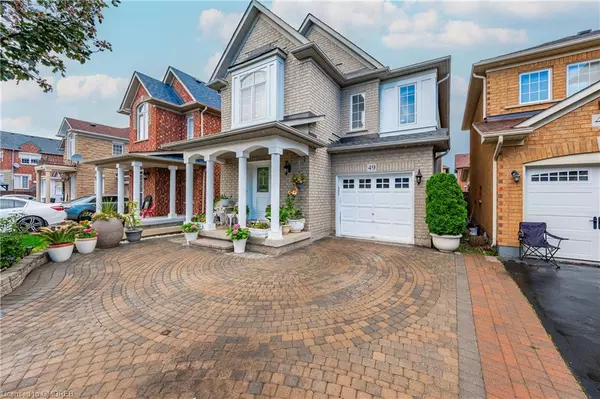$1,050,000
$999,999
5.0%For more information regarding the value of a property, please contact us for a free consultation.
49 Penbridge Circle Brampton, ON L7A 2R1
4 Beds
3 Baths
1,909 SqFt
Key Details
Sold Price $1,050,000
Property Type Single Family Home
Sub Type Single Family Residence
Listing Status Sold
Purchase Type For Sale
Square Footage 1,909 sqft
Price per Sqft $550
MLS Listing ID 40467793
Sold Date 09/27/23
Style Two Story
Bedrooms 4
Full Baths 2
Half Baths 1
Abv Grd Liv Area 1,909
Originating Board Oakville
Year Built 2002
Annual Tax Amount $5,279
Property Description
Welcome to your new home! Lovingly maintained, this 2002 home features a beautifully updated modern, open-concept, eat-in kitchen showcasing quartz countertops, stunning backsplash, tile floors and all stainless steel appliances. Eat-in area has a bay window with sliding door to your low maintenance backyard featuring a metal gazebo and garden shed. Stunning hardwood floors are featured throughout the home. Upstairs you will find 4 good sized bedrooms including the large primary suite with walk in closet, seating area, bay window and tastefully updated 3pc ensuite. Downstairs you will find an unspoiled basement with plenty of square footage waiting for you to put your stamp on it. Main floor also features a granite countertop in the 2pc powder room and a convenient interior access to the single car garage. An artistically laid interlock brick driveway allows parking for 3 cars. All of this move-in ready finishing on a quiet, family friendly court. What are you waiting for!?!
Location
Province ON
County Peel
Area Br - Brampton
Zoning R1D-1073
Direction Bovaird to Chinguacousy Rd, North on Chinguacousy, Right onto Duffield, Left onto Penbridge Circle.
Rooms
Other Rooms Gazebo, Shed(s)
Basement Full, Unfinished
Kitchen 1
Interior
Interior Features High Speed Internet, Auto Garage Door Remote(s)
Heating Forced Air
Cooling Central Air
Fireplace No
Window Features Window Coverings
Appliance Dishwasher, Dryer, Range Hood, Refrigerator, Stove, Washer
Laundry Electric Dryer Hookup, In Basement
Exterior
Exterior Feature Canopy, Storage Buildings
Parking Features Attached Garage, Garage Door Opener, Interlock
Garage Spaces 1.0
Utilities Available Cable Connected, Cell Service, Electricity Connected, Garbage/Sanitary Collection, Natural Gas Connected, Recycling Pickup, Street Lights, Phone Connected
Roof Type Asphalt Shing
Street Surface Paved
Porch Porch
Lot Frontage 30.02
Lot Depth 85.3
Garage Yes
Building
Lot Description Urban, Rectangular, Paved, Library, Major Highway, Park, Place of Worship, Playground Nearby, Public Transit, Schools, Shopping Nearby
Faces Bovaird to Chinguacousy Rd, North on Chinguacousy, Right onto Duffield, Left onto Penbridge Circle.
Foundation Concrete Perimeter
Sewer Sewer (Municipal)
Water Municipal
Architectural Style Two Story
New Construction No
Schools
Elementary Schools Edenbrook Hill K-5; Cheyne Middle 6-8
High Schools Fletcher'S Meadow Ss 9-12
Others
Senior Community false
Tax ID 142531873
Ownership Freehold/None
Read Less
Want to know what your home might be worth? Contact us for a FREE valuation!

Our team is ready to help you sell your home for the highest possible price ASAP

GET MORE INFORMATION





