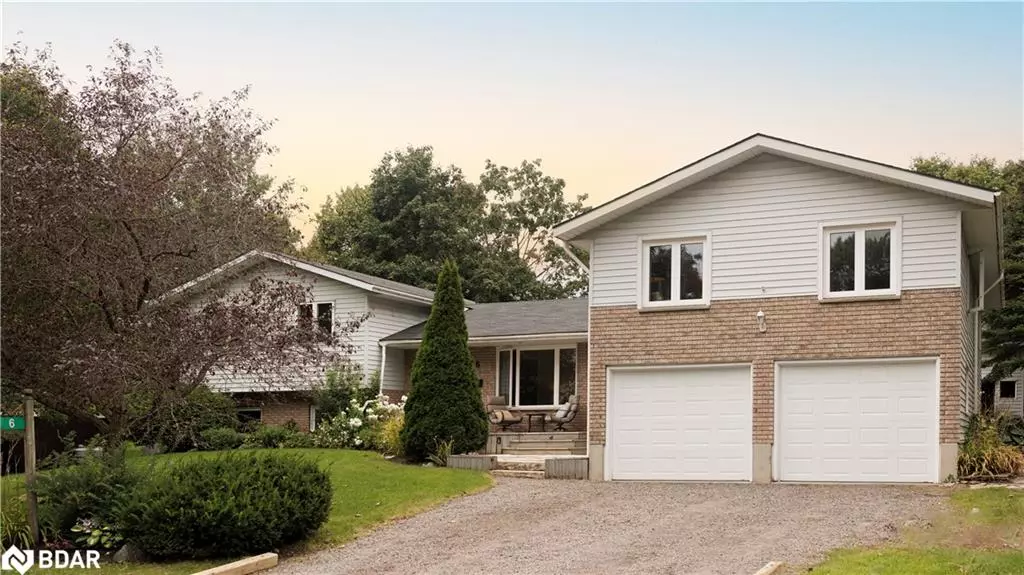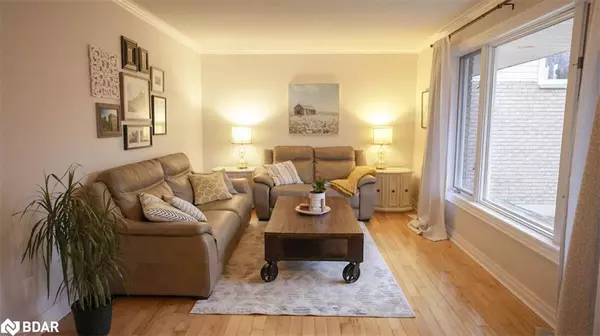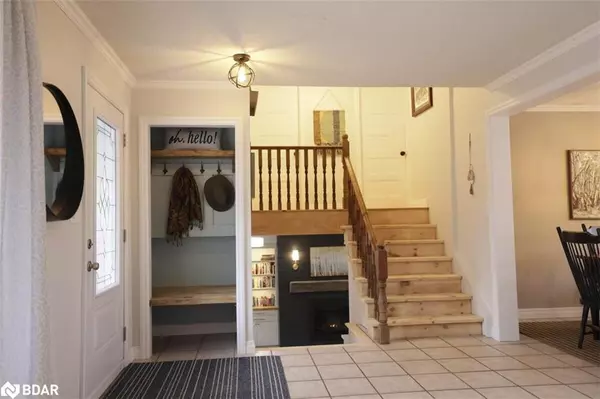$860,000
$899,000
4.3%For more information regarding the value of a property, please contact us for a free consultation.
6 Price Drive Oro-medonte, ON L3V 6H2
4 Beds
3 Baths
2,000 SqFt
Key Details
Sold Price $860,000
Property Type Single Family Home
Sub Type Single Family Residence
Listing Status Sold
Purchase Type For Sale
Square Footage 2,000 sqft
Price per Sqft $430
MLS Listing ID 40468590
Sold Date 09/26/23
Style Split Level
Bedrooms 4
Full Baths 2
Half Baths 1
Abv Grd Liv Area 2,395
Originating Board Barrie
Year Built 1989
Annual Tax Amount $3,400
Property Description
Newly updated 4 bedroom triple side-split with an attached (heated) two-car garage in a quiet neighbourhood with a private backyard view you’ll have to see to appreciate. This place is a fantastic home for a growing family and has room for an in-law suite or income potential with a private entrance. This house is filled with features you’re bound to appreciate such as: Approximately 3,500 sqft of finished space on a 100ft x 169.84ft lot; Updated kitchen and new coffee bar; Large Master bedroom with ensuite; 3 more bedrooms with a shared 3 piece cheater-suite; home office/lounge area with vaulted ceilings and lots of windows; A newly renovated lower level living room with a gas fireplace and built-in bookcase; Front sitting/living room; Two front-entrances, one entering into a large mudroom/laundry with 2 piece bath; Lots of storage space, including a lower-level room accessed from both the house and the garage. Location features: Quiet neighbourhood, newly paved roads; School zoning for Marchmont public school and Notre Dame Catholic school; 7-minute drive from Westridge shopping centre, and 25 minutes to Barrie; 10 minutes to Costco Orillia, 10 minutes to Horseshoe Valley, 15 minutes to Mount St Louis ski hills; High speed cable internet. New Sub Panel in the garage with 220amp for a welder or plasma cutter. New retaining wall and replaced culvert. 2022 Washer & Dryer
Location
Province ON
County Simcoe County
Area Oro-Medonte
Zoning R1
Direction ON HWY 12, COMING FROM ORILLIA, TURN LEFT ONTO HORSESHOE VALLEY ROAD E; TUR RIGHT EDITH DRIVE; TURN LEFT ONTO PRICE DRIVE; PROPERTY IS ON THE RIGHT
Rooms
Other Rooms Shed(s), Storage
Basement Other, Full, Finished
Kitchen 1
Interior
Interior Features High Speed Internet, Central Vacuum, Ceiling Fan(s), In-law Capability, Sewage Pump, Wet Bar, Work Bench
Heating Fireplace-Gas, Forced Air
Cooling Central Air
Fireplaces Number 1
Fireplaces Type Gas
Fireplace Yes
Appliance Bar Fridge, Water Heater Owned, Water Softener, Dryer, Freezer, Disposal, Gas Stove, Hot Water Tank Owned, Refrigerator, Washer
Laundry Main Level
Exterior
Exterior Feature Landscaped, Privacy, Private Entrance, Storage Buildings, TV Tower/Antenna, Year Round Living
Parking Features Attached Garage, Gravel
Garage Spaces 2.0
Utilities Available Cable Available, Cell Service, Electricity Connected, Garbage/Sanitary Collection, Natural Gas Connected, Recycling Pickup, Street Lights, Phone Available
Waterfront Description Lake Privileges
Roof Type Asphalt Shing
Street Surface Paved
Handicap Access Multiple Entrances
Porch Deck, Patio, Porch
Lot Frontage 100.0
Lot Depth 165.0
Garage Yes
Building
Lot Description Urban, Rectangular, Ample Parking, Arts Centre, Beach, Business Centre, Campground, Highway Access, Hospital, Library, Major Highway, Open Spaces, Park, Place of Worship, Playground Nearby, Quiet Area, Rec./Community Centre, School Bus Route, Schools, Skiing, Trails
Faces ON HWY 12, COMING FROM ORILLIA, TURN LEFT ONTO HORSESHOE VALLEY ROAD E; TUR RIGHT EDITH DRIVE; TURN LEFT ONTO PRICE DRIVE; PROPERTY IS ON THE RIGHT
Foundation Concrete Perimeter
Sewer Septic Tank
Water Dug Well
Architectural Style Split Level
Structure Type Shingle Siding,Vinyl Siding
New Construction No
Schools
Elementary Schools Marchmont / Notre Dame
High Schools Orillia / Patrick Fogarty
Others
Senior Community false
Tax ID 585300250
Ownership Freehold/None
Read Less
Want to know what your home might be worth? Contact us for a FREE valuation!

Our team is ready to help you sell your home for the highest possible price ASAP

GET MORE INFORMATION





