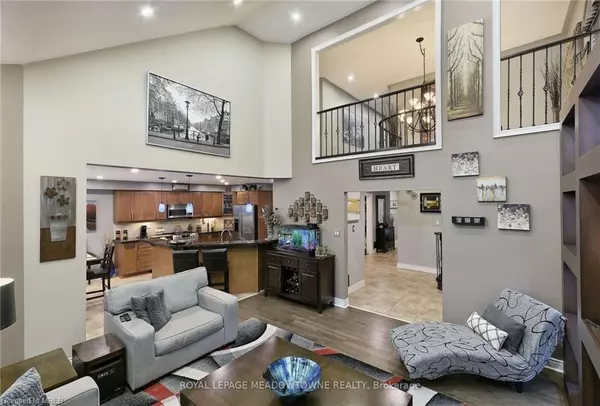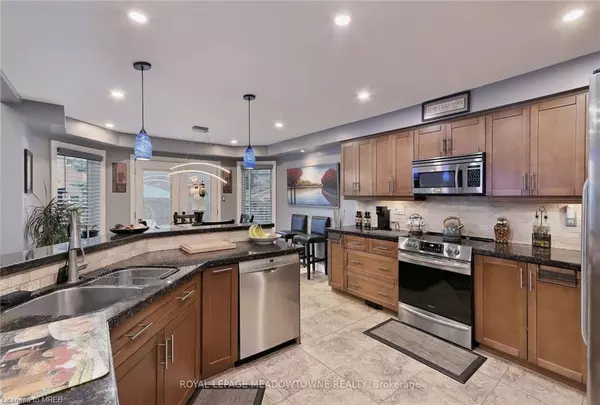$1,450,000
$1,500,000
3.3%For more information regarding the value of a property, please contact us for a free consultation.
209 Cresthaven Road Brampton, ON L7A 1G5
5 Beds
4 Baths
2,770 SqFt
Key Details
Sold Price $1,450,000
Property Type Single Family Home
Sub Type Single Family Residence
Listing Status Sold
Purchase Type For Sale
Square Footage 2,770 sqft
Price per Sqft $523
MLS Listing ID 40473305
Sold Date 09/22/23
Style Two Story
Bedrooms 5
Full Baths 3
Half Baths 1
Abv Grd Liv Area 2,770
Originating Board Mississauga
Annual Tax Amount $6,433
Property Description
Stunning detached 4+1 bedroom home, with a two-car garage, offering nearly 2,800sqft in desirable Snelgrove. Great size lot with awesome curb appeal. Basement apartment with side entrance & L-shaped kitchen with S/S appliances. This basement offers an open concept with a generous sized living room, laminate floors, a large bedroom with double door closets & huge renovated 3pc bathroom. Separate den area is perfect for an office, studio, yoga room. The main floor offers a family room with a gorgeous accent wall, hardwood floors, pot lights & crown molding. The formal dining room has hardwood floors & large windows. The living room has a soaring vaulted ceiling with a built-in entertainment unit & fireplace. Updated kitchen with granite counters, S/S appliances, pantry, pot & pan drawers, backsplash, all open to the breakfast area which has double doors leading to the oasis in the backyard. Interlocking stone, lush gardens & a storage shed add to the magic in this privately fenced yard.
Location
Province ON
County Peel
Area Br - Brampton
Zoning RESIDENTIAL
Direction HURONTARIO/MAYFIELD
Rooms
Basement Separate Entrance, Full, Finished
Kitchen 2
Interior
Interior Features Auto Garage Door Remote(s), In-Law Floorplan
Heating Forced Air, Natural Gas
Cooling Central Air
Fireplace No
Window Features Window Coverings
Appliance Water Heater Owned, Dishwasher, Dryer, Hot Water Tank Owned, Washer
Laundry Main Level
Exterior
Parking Features Attached Garage
Garage Spaces 2.0
Roof Type Shingle
Lot Frontage 39.37
Lot Depth 111.55
Garage Yes
Building
Lot Description Urban, Park, Public Transit, Rec./Community Centre, Schools
Faces HURONTARIO/MAYFIELD
Foundation Concrete Perimeter
Sewer Sewer (Municipal)
Water Municipal
Architectural Style Two Story
Structure Type Brick
New Construction No
Others
Senior Community false
Tax ID 142510138
Ownership Freehold/None
Read Less
Want to know what your home might be worth? Contact us for a FREE valuation!

Our team is ready to help you sell your home for the highest possible price ASAP

GET MORE INFORMATION





